3103 NE Doyle Drive, Bentonville, AR 72712
Local realty services provided by:Better Homes and Gardens Real Estate Journey
3103 NE Doyle Drive,Bentonville, AR 72712
$739,900
- 4 Beds
- 3 Baths
- 3,062 sq. ft.
- Single family
- Active
Listed by: david stouffer, julie hull
Office: neighbors real estate group
MLS#:1317816
Source:AR_NWAR
Price summary
- Price:$739,900
- Price per sq. ft.:$241.64
- Monthly HOA dues:$35.42
About this home
Like new home, one owner built 6 years ago. Smart switches throughout entire home. Phenomenal back yard with built in outdoor kitchen space for grilling. Beautiful view from front porch, overlooking Hand Cut Hollow - Grammercy Trail Head mountain biking. Full bedroom & Full bath on main level near Master suite is perfect for a nursery, young kids, or a mother-in-law suite, or could be used as an office. 2 large water heaters. New roof in 2024. Grammercy Park is a small subdivision, no room to expand, so should always remain tight community. Pool is perfect for these hot summer days! House has an epic front porch overlook on hillside grand, but also has a flat 3 car garage on back alley which has a tight nit community inside an already tight nit subdivision. No steps from back of house into house. Refrigerator, washer, & dryer to convey at no additional cost.
Contact an agent
Home facts
- Year built:2018
- Listing ID #:1317816
- Added:90 day(s) ago
- Updated:November 12, 2025 at 03:17 PM
Rooms and interior
- Bedrooms:4
- Total bathrooms:3
- Full bathrooms:3
- Living area:3,062 sq. ft.
Heating and cooling
- Cooling:Central Air, Electric
- Heating:Central, Gas
Structure and exterior
- Roof:Architectural, Shingle
- Year built:2018
- Building area:3,062 sq. ft.
- Lot area:0.27 Acres
Utilities
- Water:Public, Water Available
- Sewer:Public Sewer, Sewer Available
Finances and disclosures
- Price:$739,900
- Price per sq. ft.:$241.64
- Tax amount:$4,263
New listings near 3103 NE Doyle Drive
- Open Sun, 1 to 3pmNew
 $359,000Active3 beds 2 baths1,968 sq. ft.
$359,000Active3 beds 2 baths1,968 sq. ft.406 NW 59th Avenue, Bentonville, AR 72713
MLS# 1328109Listed by: WEICHERT, REALTORS GRIFFIN COMPANY BENTONVILLE - New
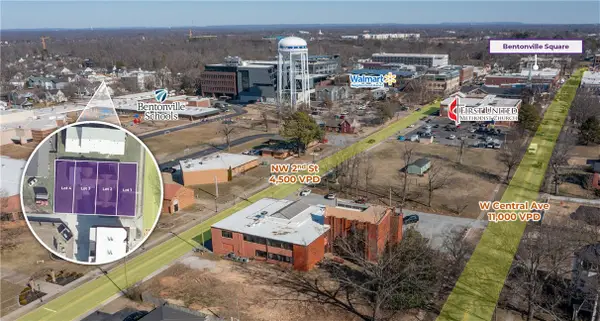 $330,000Active0.05 Acres
$330,000Active0.05 Acres337 NW A Street #Lot 3, Bentonville, AR 72712
MLS# 1328245Listed by: MOSES TUCKER PARTNERS-BENTONVILLE BRANCH - New
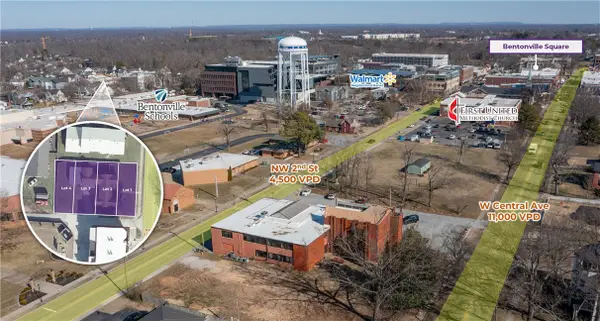 $330,000Active0.05 Acres
$330,000Active0.05 Acres337 NW A Street #Lot 4, Bentonville, AR 72712
MLS# 1328246Listed by: MOSES TUCKER PARTNERS-BENTONVILLE BRANCH - New
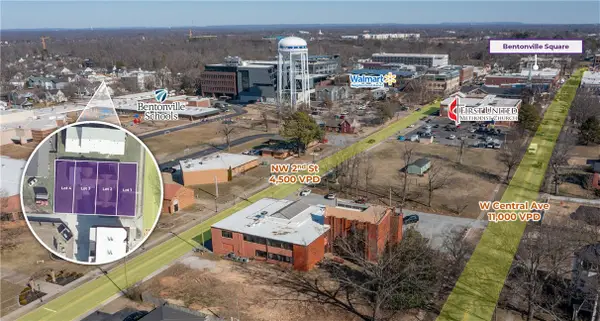 $330,000Active0.05 Acres
$330,000Active0.05 Acres337 NW A Street #Lot 1, Bentonville, AR 72712
MLS# 1328241Listed by: MOSES TUCKER PARTNERS-BENTONVILLE BRANCH - New
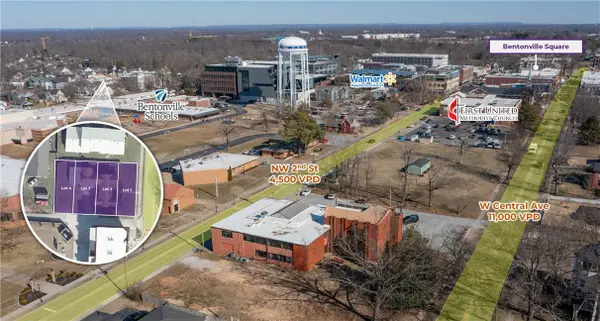 $330,000Active0.05 Acres
$330,000Active0.05 Acres337 NW A Street #Lot 2, Bentonville, AR 72712
MLS# 1328244Listed by: MOSES TUCKER PARTNERS-BENTONVILLE BRANCH - New
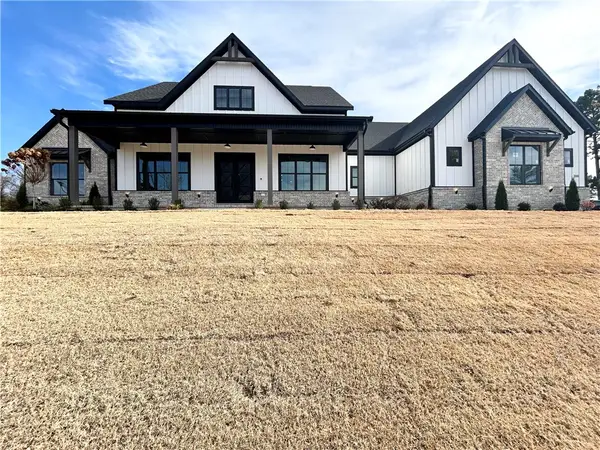 $1,259,900Active5 beds 6 baths4,000 sq. ft.
$1,259,900Active5 beds 6 baths4,000 sq. ft.200 NE Healing Springs Street, Bentonville, AR 72713
MLS# 1327522Listed by: KELLER WILLIAMS MARKET PRO REALTY BRANCH OFFICE - New
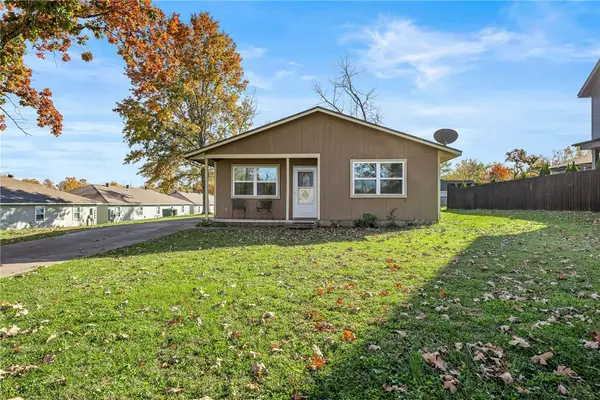 $450,000Active3 beds 2 baths1,148 sq. ft.
$450,000Active3 beds 2 baths1,148 sq. ft.204 Lake Street, Bentonville, AR 72712
MLS# 1328132Listed by: COLDWELL BANKER HARRIS MCHANEY & FAUCETTE-BENTONVI - New
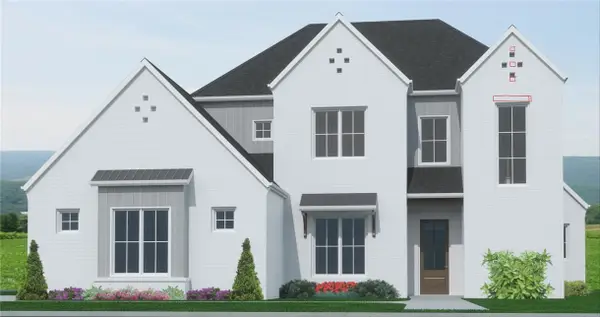 $1,092,000Active4 beds 5 baths3,663 sq. ft.
$1,092,000Active4 beds 5 baths3,663 sq. ft.3801 SW Essence Avenue, Bentonville, AR 72713
MLS# 1328016Listed by: COLDWELL BANKER HARRIS MCHANEY & FAUCETTE-ROGERS - Open Sun, 2 to 4pmNew
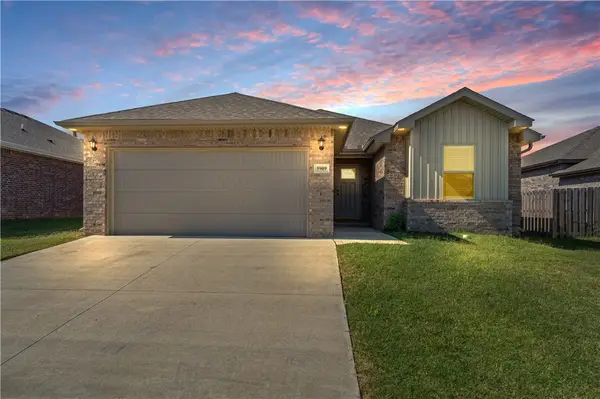 $355,000Active3 beds 2 baths1,789 sq. ft.
$355,000Active3 beds 2 baths1,789 sq. ft.5909 NW Reynolds Street, Bentonville, AR 72713
MLS# 1328123Listed by: SUDAR GROUP - New
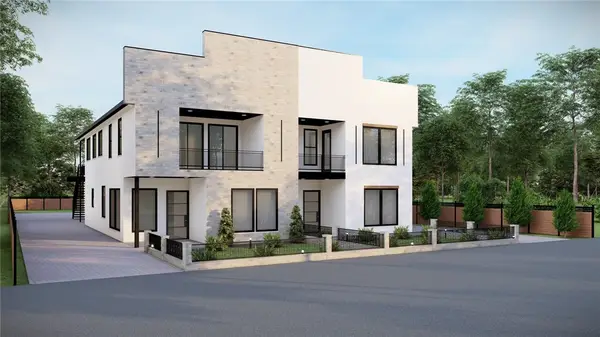 $1,525,000Active4 beds 4 baths3,128 sq. ft.
$1,525,000Active4 beds 4 baths3,128 sq. ft.926 SE G Street, Bentonville, AR 72712
MLS# 1327714Listed by: COLLIER & ASSOCIATES- ROGERS BRANCH
