2104 SW Poppy Street, Bentonville, AR 72713
Local realty services provided by:Better Homes and Gardens Real Estate Journey
Upcoming open houses
- Sat, Sep 2702:00 pm - 04:00 pm
Listed by:ketan pandya
Office:keller williams market pro realty branch office
MLS#:1311891
Source:AR_NWAR
Price summary
- Price:$428,016
- Price per sq. ft.:$222
- Monthly HOA dues:$100
About this home
Major Price Reduction + Qualify for a low introductory 5.25% rate for first year with preferred lender! Don't Miss Out! Up for sale is a well-designed 4-bedroom, 2.5-bath home with a 2-car garage in the sought-after Glen Arbor neighborhood. Minutes from Walmart HQ, parks, trails, schools, and hospitals, this home offers comfort, style, and convenience. A warm entryway leads to a cozy living area with a fireplace and an open layout flowing into the kitchen, which features an island with pendant lights, bar seating, and ample cabinet space. The dining area is bright and inviting. Upstairs, all bedrooms offer privacy, including a spacious primary suite with a walk-in closet and a luxurious en-suite with dual shower heads, large walk-in shower, jacuzzi tub, and upgraded tile. Bonus: laundry room with utility sink and storage. Glen Arbor includes a dog park, pickleball & bocce ball courts, pavilion, and lawn care.
Contact an agent
Home facts
- Year built:2023
- Listing ID #:1311891
- Added:85 day(s) ago
- Updated:September 13, 2025 at 06:04 PM
Rooms and interior
- Bedrooms:4
- Total bathrooms:3
- Full bathrooms:2
- Half bathrooms:1
- Living area:1,928 sq. ft.
Heating and cooling
- Cooling:Central Air
- Heating:Central
Structure and exterior
- Roof:Asphalt, Shingle
- Year built:2023
- Building area:1,928 sq. ft.
- Lot area:0.1 Acres
Utilities
- Water:Public, Water Available
- Sewer:Public Sewer, Sewer Available
Finances and disclosures
- Price:$428,016
- Price per sq. ft.:$222
- Tax amount:$3,543
New listings near 2104 SW Poppy Street
- New
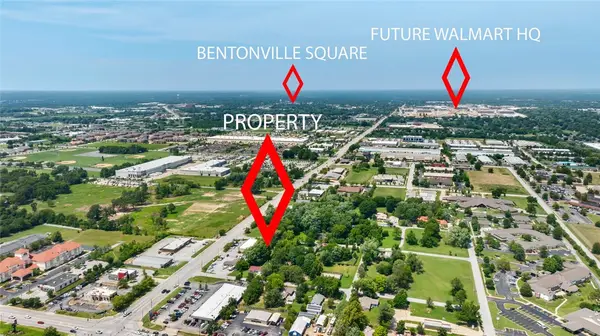 $325,000Active2 beds 1 baths1,200 sq. ft.
$325,000Active2 beds 1 baths1,200 sq. ft.1106 34th Street, Bentonville, AR 72712
MLS# 1323423Listed by: COLLIER & ASSOCIATES- ROGERS BRANCH - Open Sun, 2 to 4pmNew
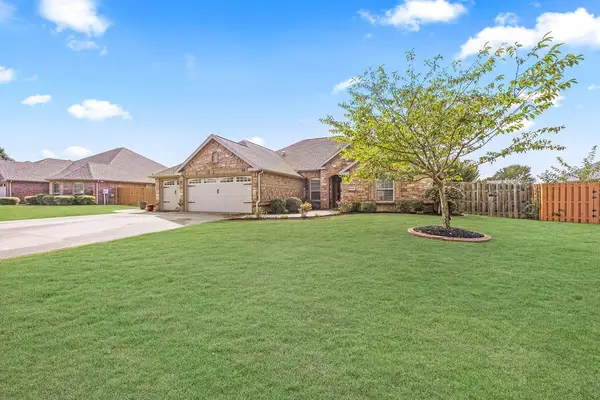 $479,900Active4 beds 2 baths2,225 sq. ft.
$479,900Active4 beds 2 baths2,225 sq. ft.3409 SW Windy Oak Avenue, Bentonville, AR 72713
MLS# 1323101Listed by: KELLER WILLIAMS MARKET PRO REALTY - New
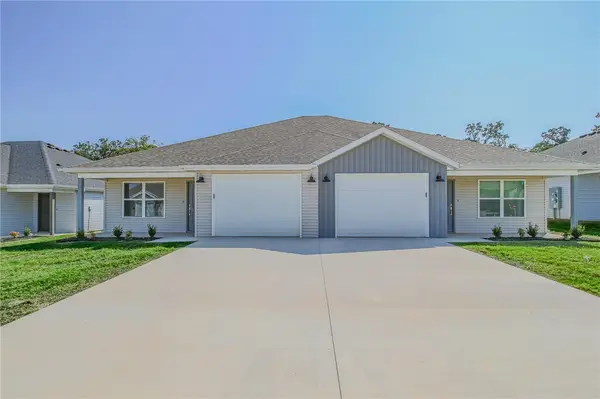 $489,950Active-- beds -- baths2,502 sq. ft.
$489,950Active-- beds -- baths2,502 sq. ft.6605 & 6607 NW Altus Street, Bentonville, AR 72713
MLS# 1322042Listed by: PORTFOLIO SOTHEBY'S INTERNATIONAL REALTY - New
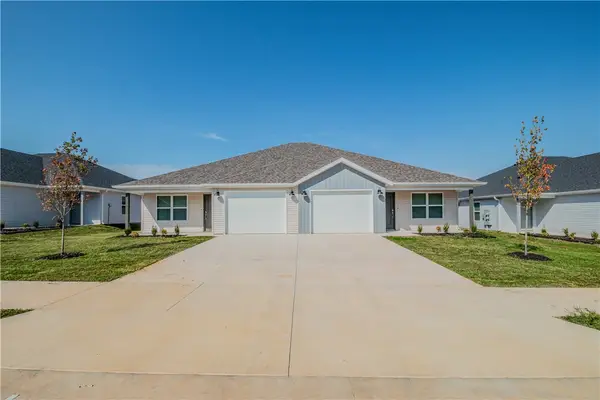 $489,950Active-- beds -- baths2,502 sq. ft.
$489,950Active-- beds -- baths2,502 sq. ft.6609 & 6611 NW Altus Street, Bentonville, AR 72713
MLS# 1322044Listed by: PORTFOLIO SOTHEBY'S INTERNATIONAL REALTY - New
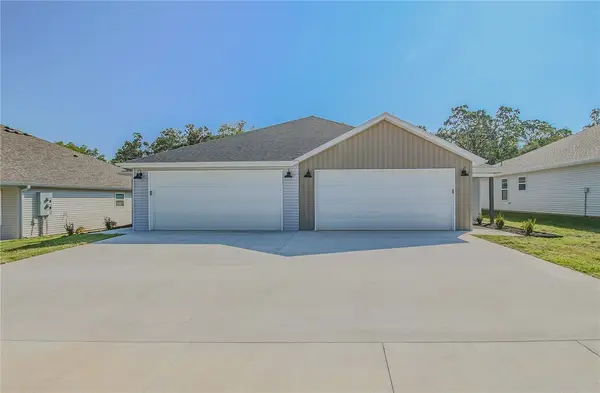 $499,950Active-- beds -- baths2,512 sq. ft.
$499,950Active-- beds -- baths2,512 sq. ft.6613 & 6615 NW Altus Street, Bentonville, AR 72713
MLS# 1322047Listed by: PORTFOLIO SOTHEBY'S INTERNATIONAL REALTY - New
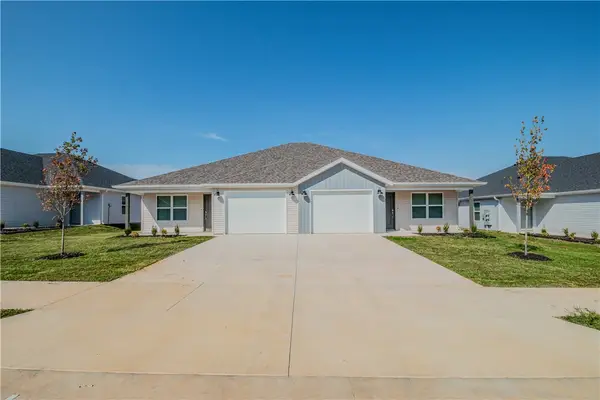 $489,950Active-- beds -- baths2,502 sq. ft.
$489,950Active-- beds -- baths2,502 sq. ft.6617 & 6619 NW Altus Street, Bentonville, AR 72713
MLS# 1322049Listed by: PORTFOLIO SOTHEBY'S INTERNATIONAL REALTY - New
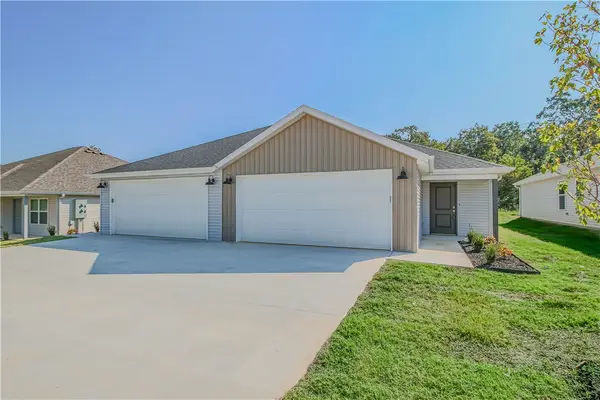 $499,950Active-- beds -- baths2,512 sq. ft.
$499,950Active-- beds -- baths2,512 sq. ft.6601 & 6603 NW Altus Street, Bentonville, AR 72713
MLS# 1322034Listed by: PORTFOLIO SOTHEBY'S INTERNATIONAL REALTY - New
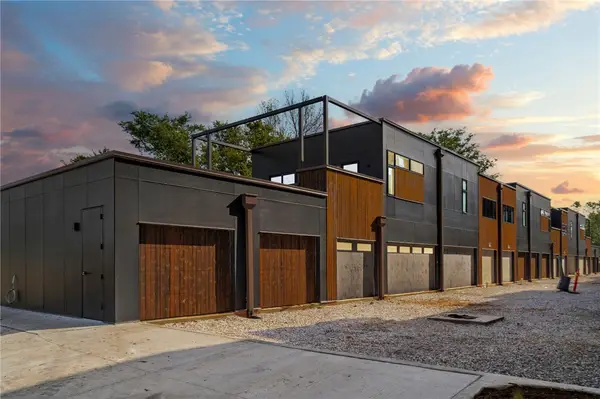 Listed by BHGRE$795,000Active2 beds 1 baths1,074 sq. ft.
Listed by BHGRE$795,000Active2 beds 1 baths1,074 sq. ft.319 SE Market Alley #202, Bentonville, AR 72712
MLS# 1323286Listed by: BETTER HOMES AND GARDENS REAL ESTATE JOURNEY BENTO - New
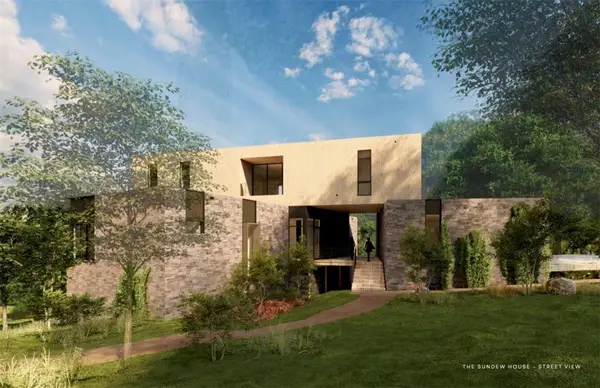 Listed by BHGRE$3,200,000Active4 beds 5 baths4,000 sq. ft.
Listed by BHGRE$3,200,000Active4 beds 5 baths4,000 sq. ft.963 NW C Street, Bentonville, AR 72712
MLS# 1322828Listed by: BETTER HOMES AND GARDENS REAL ESTATE JOURNEY BENTO - New
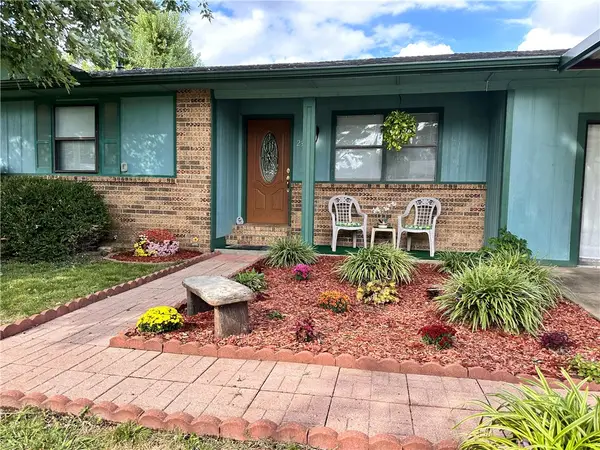 $450,000Active3 beds 1 baths1,371 sq. ft.
$450,000Active3 beds 1 baths1,371 sq. ft.2301 Beth Lane, Bentonville, AR 72712
MLS# 1323080Listed by: CRYE-LEIKE REALTORS ROGERS
