3409 SW Windy Oak Avenue, Bentonville, AR 72713
Local realty services provided by:Better Homes and Gardens Real Estate Journey
Upcoming open houses
- Sun, Sep 2802:00 pm - 04:00 pm
Listed by:taylor team
Office:keller williams market pro realty
MLS#:1323101
Source:AR_NWAR
Price summary
- Price:$479,900
- Price per sq. ft.:$215.69
About this home
Exquisite home in the Riverwalk Farm Estates Subdivision! Wonderful open layout boasts quality upgrades inc granite counters throughout, and crown molding in main living areas. Delightful eat-in kitchen offers custom cabinetry, soft close cabinets, tile backsplash, ss appliances and beverage bar.
Separate laundry helps w/ functionality. Spacious bedrooms w/ split bedroom floorplan. Primary suite offers tray ceilings w/ mood lighting, large walk-in closet w/ built-ins, dual sink vanity, jetted tub and separate shower. Covered patio and fully fenced backyard provides the family the perfect place to unwind and play. Double gate for added access to yard. Added items for convenience: smart garage remote, fully decked attic space w/ 2500lbs winch, 60 gallon water heater and smart thermostat. Perfect location close to all of NWA amenities, w/ easy access to I-49. Less than 15 minutes away from XNA Airport and Bentonville Square w/ Walmart Home office just 10 minutes away. Come check this beauty out today!
Contact an agent
Home facts
- Year built:2009
- Listing ID #:1323101
- Added:1 day(s) ago
- Updated:September 25, 2025 at 09:44 PM
Rooms and interior
- Bedrooms:4
- Total bathrooms:2
- Full bathrooms:2
- Living area:2,225 sq. ft.
Heating and cooling
- Cooling:Attic Fan, Central Air, Electric
- Heating:Central, Gas
Structure and exterior
- Roof:Asphalt, Shingle
- Year built:2009
- Building area:2,225 sq. ft.
- Lot area:0.3 Acres
Utilities
- Water:Public, Water Available
- Sewer:Public Sewer, Sewer Available
Finances and disclosures
- Price:$479,900
- Price per sq. ft.:$215.69
- Tax amount:$2,812
New listings near 3409 SW Windy Oak Avenue
- New
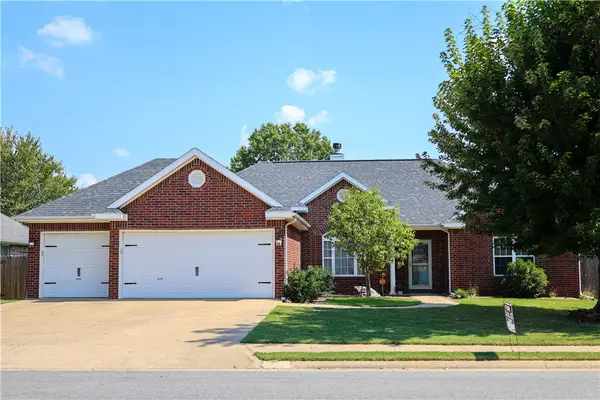 $479,000Active3 beds 3 baths1,851 sq. ft.
$479,000Active3 beds 3 baths1,851 sq. ft.603 Drake Street, Bentonville, AR 72712
MLS# 1323377Listed by: COOK AND COMPANY - New
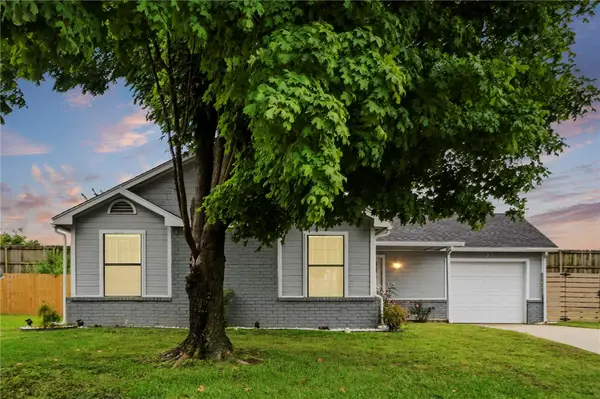 $525,000Active3 beds 2 baths1,141 sq. ft.
$525,000Active3 beds 2 baths1,141 sq. ft.3 Brookhaven Court, Bentonville, AR 72712
MLS# 1323446Listed by: HARRIS HEIGHTS REALTY - Open Fri, 12 to 7pmNew
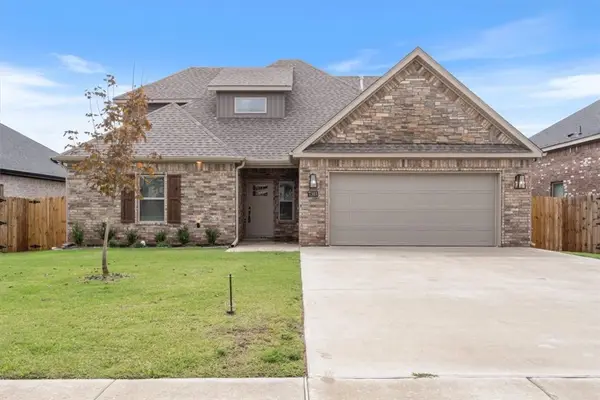 $467,900Active4 beds 3 baths2,224 sq. ft.
$467,900Active4 beds 3 baths2,224 sq. ft.7303 SW High Meadow Boulevard, Bentonville, AR 72713
MLS# 1292538Listed by: NWA RESIDENTIAL REAL ESTATE - Open Sun, 1 to 4pmNew
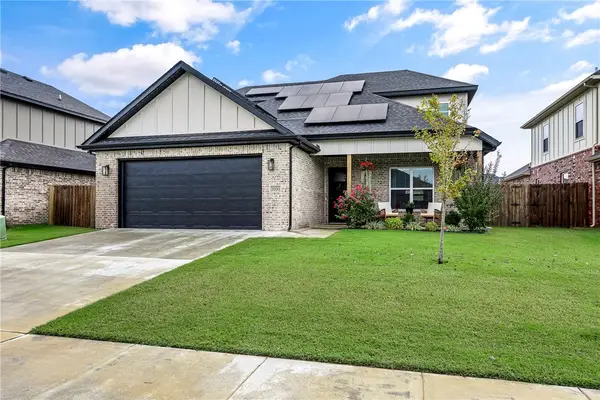 Listed by BHGRE$500,000Active4 beds 3 baths2,225 sq. ft.
Listed by BHGRE$500,000Active4 beds 3 baths2,225 sq. ft.1050 Mammoth Street, Bentonville, AR 72713
MLS# 1323354Listed by: BETTER HOMES AND GARDENS REAL ESTATE JOURNEY BENTO - New
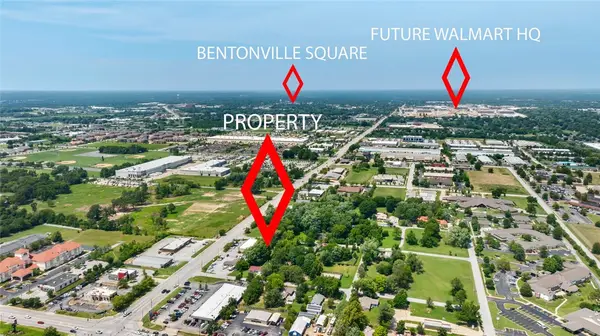 $325,000Active2 beds 1 baths1,200 sq. ft.
$325,000Active2 beds 1 baths1,200 sq. ft.1106 SE 34th Street, Bentonville, AR 72712
MLS# 1323423Listed by: COLLIER & ASSOCIATES- ROGERS BRANCH - New
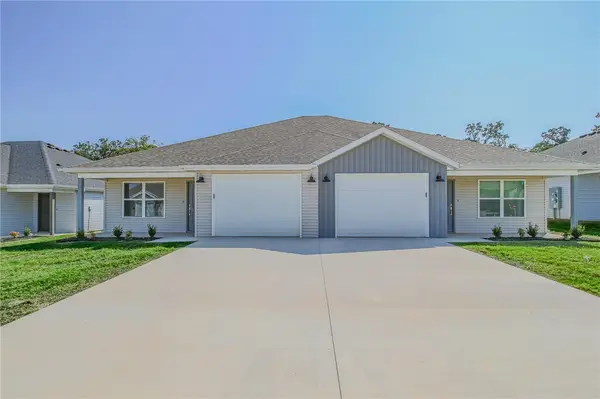 $489,950Active-- beds -- baths2,502 sq. ft.
$489,950Active-- beds -- baths2,502 sq. ft.6605 & 6607 NW Altus Street, Bentonville, AR 72713
MLS# 1322042Listed by: PORTFOLIO SOTHEBY'S INTERNATIONAL REALTY - New
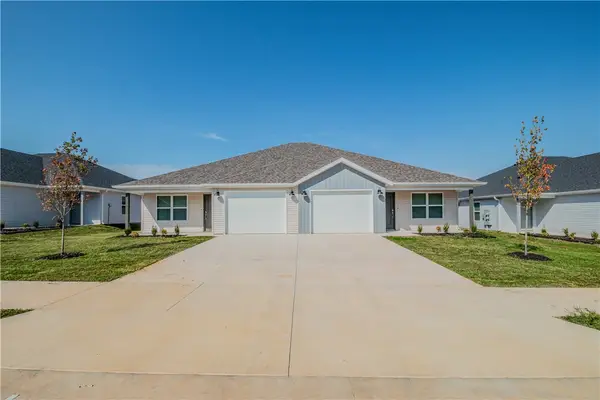 $489,950Active-- beds -- baths2,502 sq. ft.
$489,950Active-- beds -- baths2,502 sq. ft.6609 & 6611 NW Altus Street, Bentonville, AR 72713
MLS# 1322044Listed by: PORTFOLIO SOTHEBY'S INTERNATIONAL REALTY - New
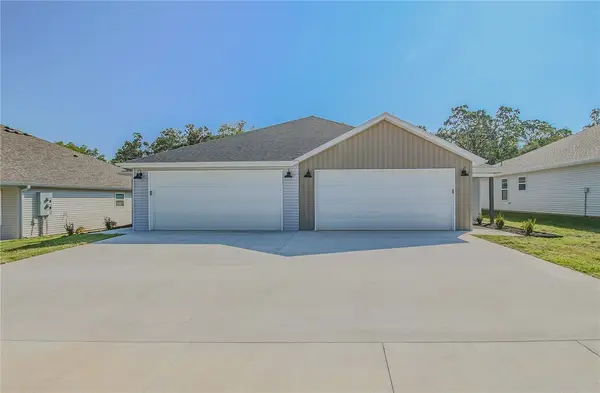 $499,950Active-- beds -- baths2,512 sq. ft.
$499,950Active-- beds -- baths2,512 sq. ft.6613 & 6615 NW Altus Street, Bentonville, AR 72713
MLS# 1322047Listed by: PORTFOLIO SOTHEBY'S INTERNATIONAL REALTY - New
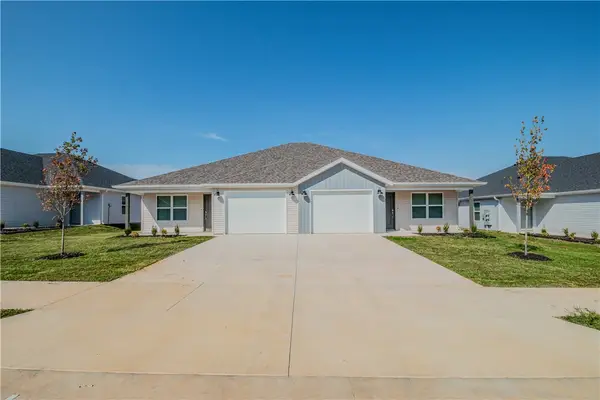 $489,950Active-- beds -- baths2,502 sq. ft.
$489,950Active-- beds -- baths2,502 sq. ft.6617 & 6619 NW Altus Street, Bentonville, AR 72713
MLS# 1322049Listed by: PORTFOLIO SOTHEBY'S INTERNATIONAL REALTY
