3 Willow Bank Circle, Bentonville, AR 72712
Local realty services provided by:Better Homes and Gardens Real Estate Journey
3 Willow Bank Circle,Bentonville, AR 72712
$550,000
- 3 Beds
- 2 Baths
- 2,107 sq. ft.
- Single family
- Pending
Listed by:jared smith
Office:gibson real estate
MLS#:1312535
Source:AR_NWAR
Price summary
- Price:$550,000
- Price per sq. ft.:$261.03
- Monthly HOA dues:$33.33
About this home
Nestled between exits 87 & 88 and minutes from new Walmart HQ and the downtown Bentonville square, this home offers one of the most convenient and desirable locations in NWA. Set in a charming neighborhood known for its mature trees, gentle hills, and unique character—far from the typical “cookie-cutter” layout—you'll enjoy access to scenic walking trails and a community pool. This home has been thoughtfully renovated with a generous budget, resulting in a beautifully inspired interior. Highlights include luxury vinyl plank flooring, a striking brick backsplash in the kitchen, upgraded appliances, and countless designer touches throughout. The completely remodeled primary bathroom features a luxurious walk-in shower. Tucked at the end of a cul-de-sac and surrounded by trees, this home offers privacy and direct access to the neighborhood walking trail. To own a home like this, in this neighborhood & at this price point, is exciting. Request the virtual tour, walk-through video, or schedule a private showing today.
Contact an agent
Home facts
- Year built:2005
- Listing ID #:1312535
- Added:91 day(s) ago
- Updated:September 05, 2025 at 07:40 AM
Rooms and interior
- Bedrooms:3
- Total bathrooms:2
- Full bathrooms:2
- Living area:2,107 sq. ft.
Heating and cooling
- Cooling:Central Air, Electric
- Heating:Central, Gas
Structure and exterior
- Roof:Architectural, Shingle
- Year built:2005
- Building area:2,107 sq. ft.
- Lot area:0.39 Acres
Utilities
- Water:Public, Water Available
- Sewer:Sewer Available
Finances and disclosures
- Price:$550,000
- Price per sq. ft.:$261.03
- Tax amount:$2,964
New listings near 3 Willow Bank Circle
- Open Sun, 2 to 4pmNew
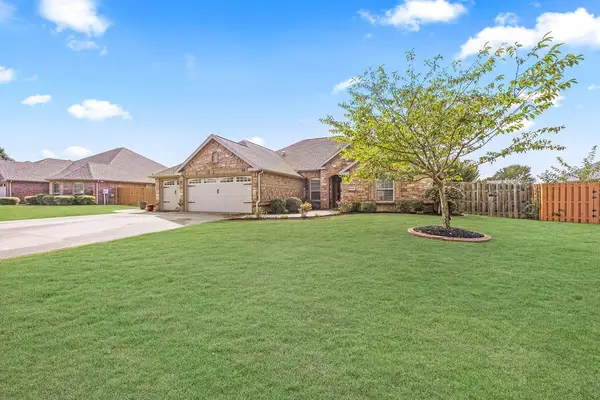 $479,900Active4 beds 2 baths2,225 sq. ft.
$479,900Active4 beds 2 baths2,225 sq. ft.3409 SW Windy Oak Avenue, Bentonville, AR 72713
MLS# 1323101Listed by: KELLER WILLIAMS MARKET PRO REALTY - New
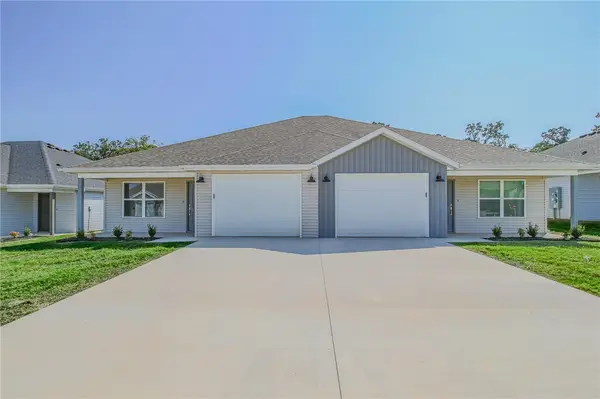 $489,950Active-- beds -- baths2,502 sq. ft.
$489,950Active-- beds -- baths2,502 sq. ft.6605 & 6607 NW Altus Street, Bentonville, AR 72713
MLS# 1322042Listed by: PORTFOLIO SOTHEBY'S INTERNATIONAL REALTY - New
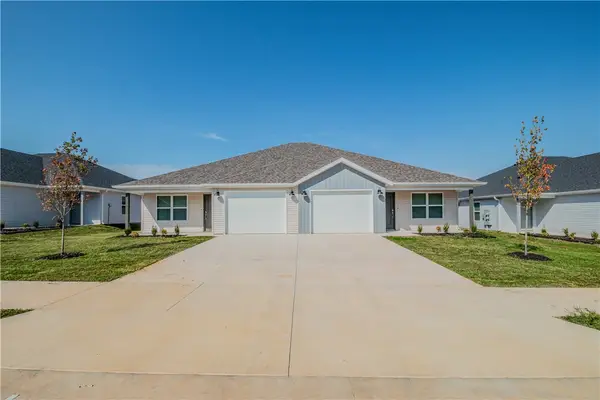 $489,950Active-- beds -- baths2,502 sq. ft.
$489,950Active-- beds -- baths2,502 sq. ft.6609 & 6611 NW Altus Street, Bentonville, AR 72713
MLS# 1322044Listed by: PORTFOLIO SOTHEBY'S INTERNATIONAL REALTY - New
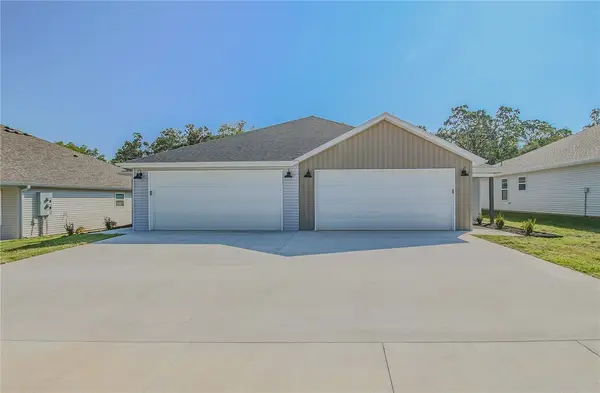 $499,950Active-- beds -- baths2,512 sq. ft.
$499,950Active-- beds -- baths2,512 sq. ft.6613 & 6615 NW Altus Street, Bentonville, AR 72713
MLS# 1322047Listed by: PORTFOLIO SOTHEBY'S INTERNATIONAL REALTY - New
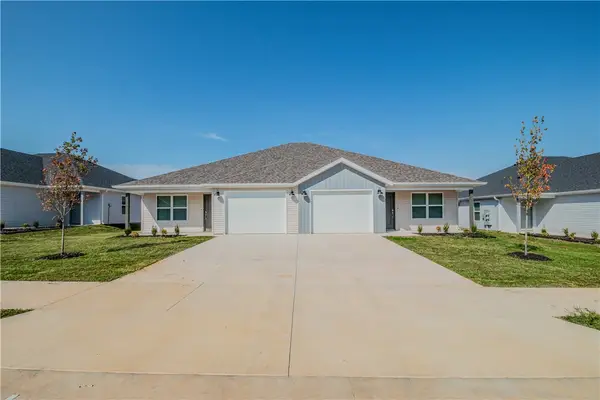 $489,950Active-- beds -- baths2,502 sq. ft.
$489,950Active-- beds -- baths2,502 sq. ft.6617 & 6619 NW Altus Street, Bentonville, AR 72713
MLS# 1322049Listed by: PORTFOLIO SOTHEBY'S INTERNATIONAL REALTY - New
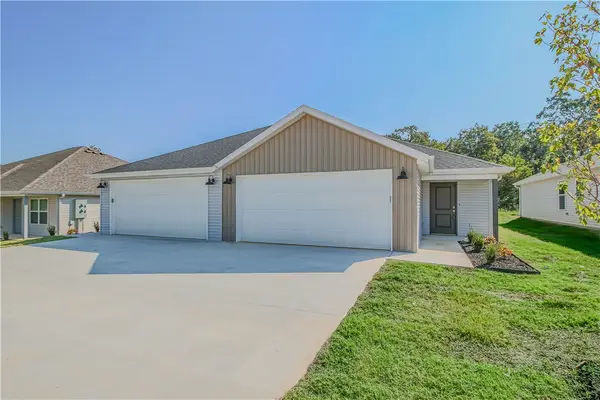 $499,950Active-- beds -- baths2,512 sq. ft.
$499,950Active-- beds -- baths2,512 sq. ft.6601 & 6603 NW Altus Street, Bentonville, AR 72713
MLS# 1322034Listed by: PORTFOLIO SOTHEBY'S INTERNATIONAL REALTY - New
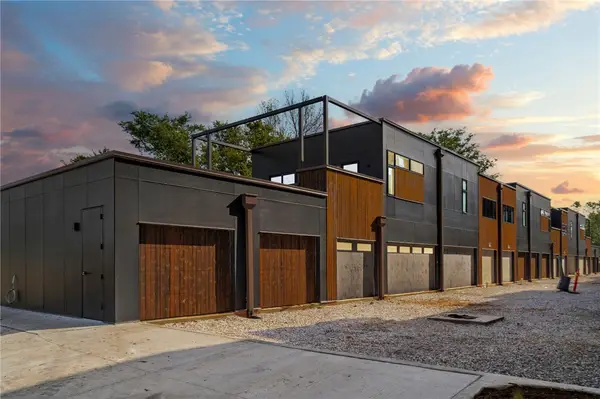 Listed by BHGRE$795,000Active2 beds 1 baths1,074 sq. ft.
Listed by BHGRE$795,000Active2 beds 1 baths1,074 sq. ft.319 SE Market Alley #202, Bentonville, AR 72712
MLS# 1323286Listed by: BETTER HOMES AND GARDENS REAL ESTATE JOURNEY BENTO - New
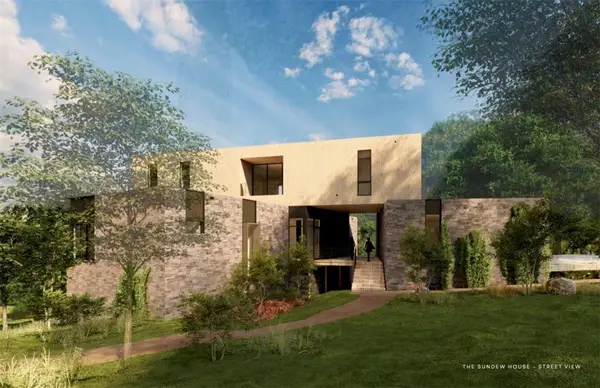 Listed by BHGRE$3,200,000Active4 beds 5 baths4,000 sq. ft.
Listed by BHGRE$3,200,000Active4 beds 5 baths4,000 sq. ft.963 NW C Street, Bentonville, AR 72712
MLS# 1322828Listed by: BETTER HOMES AND GARDENS REAL ESTATE JOURNEY BENTO - New
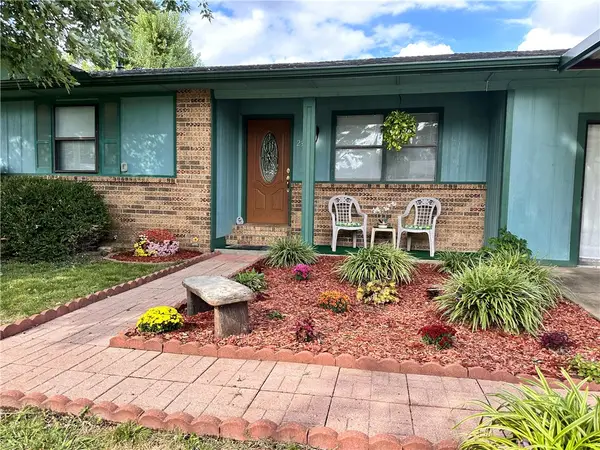 $450,000Active3 beds 1 baths1,371 sq. ft.
$450,000Active3 beds 1 baths1,371 sq. ft.2301 Beth Lane, Bentonville, AR 72712
MLS# 1323080Listed by: CRYE-LEIKE REALTORS ROGERS - New
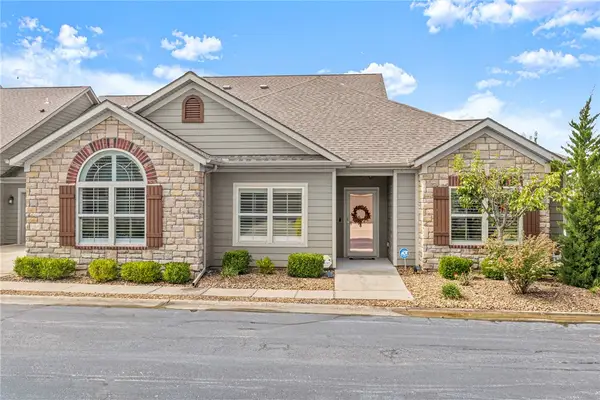 $530,000Active2 beds 3 baths1,852 sq. ft.
$530,000Active2 beds 3 baths1,852 sq. ft.2500 SW Moorland Street, Bentonville, AR 72713
MLS# 1323223Listed by: COLDWELL BANKER HARRIS MCHANEY & FAUCETTE-BENTONVI
