3105 SW Sandalwood Avenue, Bentonville, AR 72713
Local realty services provided by:Better Homes and Gardens Real Estate Journey
3105 SW Sandalwood Avenue,Bentonville, AR 72713
$730,000
- 5 Beds
- 3 Baths
- 2,740 sq. ft.
- Single family
- Pending
Listed by:patrick quinn
Office:coldwell banker harris mchaney & faucette-rogers
MLS#:1322682
Source:AR_NWAR
Price summary
- Price:$730,000
- Price per sq. ft.:$266.42
- Monthly HOA dues:$62.5
About this home
New plan in Woodlands Crossing! 2 bedrooms downstairs (or 2 with an office) and 3 bedrooms plus a bonus area upstairs. Several of the features in this home include upgraded 3 cm quartz counters throughout, upgraded tile backsplash, a designer brick fireplace, 4 disk lights in all of the bedrooms, custom closet layout with a dresser in the primary closet. Other amenities include custom cabinets with soft close hinges, stainless steel appliances with a designer gas range vented to the exterior, tall ceiling, low-e windows, designer lighting, luxury vinyl plank flooring, low-e windows, 2" faux wood blinds, full privacy fence with two walk gates, full gutters with downspouts, irrigation system in the front and back w/ an exterior control, lots of trees and more! Preferred lenders are paying up to $5,000 toward closing costs, prepaids, or discount points. Buyer cannot pick from remaining selections, and no changes can be made to the property.
Contact an agent
Home facts
- Year built:2025
- Listing ID #:1322682
- Added:7 day(s) ago
- Updated:September 18, 2025 at 03:40 PM
Rooms and interior
- Bedrooms:5
- Total bathrooms:3
- Full bathrooms:3
- Living area:2,740 sq. ft.
Heating and cooling
- Cooling:Central Air, Electric
- Heating:Central, Gas
Structure and exterior
- Roof:Architectural, Shingle
- Year built:2025
- Building area:2,740 sq. ft.
- Lot area:0.19 Acres
Utilities
- Water:Public, Water Available
- Sewer:Public Sewer, Sewer Available
Finances and disclosures
- Price:$730,000
- Price per sq. ft.:$266.42
- Tax amount:$541
New listings near 3105 SW Sandalwood Avenue
- Open Sun, 2 to 4pmNew
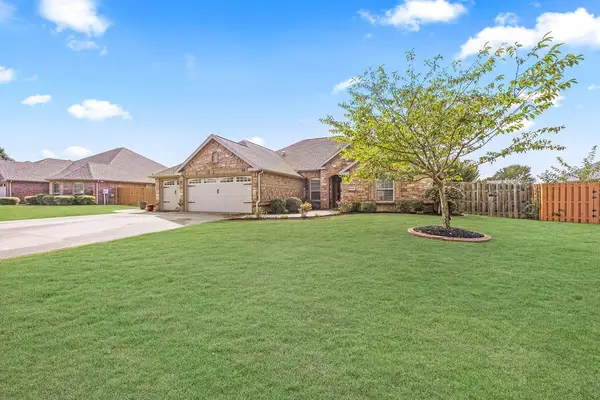 $479,900Active4 beds 2 baths2,225 sq. ft.
$479,900Active4 beds 2 baths2,225 sq. ft.3409 SW Windy Oak Avenue, Bentonville, AR 72713
MLS# 1323101Listed by: KELLER WILLIAMS MARKET PRO REALTY - New
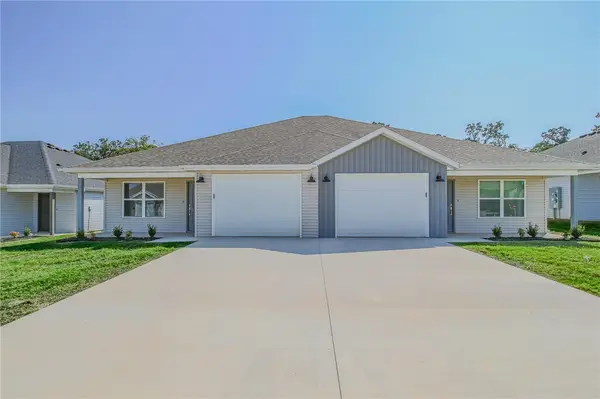 $489,950Active-- beds -- baths2,502 sq. ft.
$489,950Active-- beds -- baths2,502 sq. ft.6605 & 6607 NW Altus Street, Bentonville, AR 72713
MLS# 1322042Listed by: PORTFOLIO SOTHEBY'S INTERNATIONAL REALTY - New
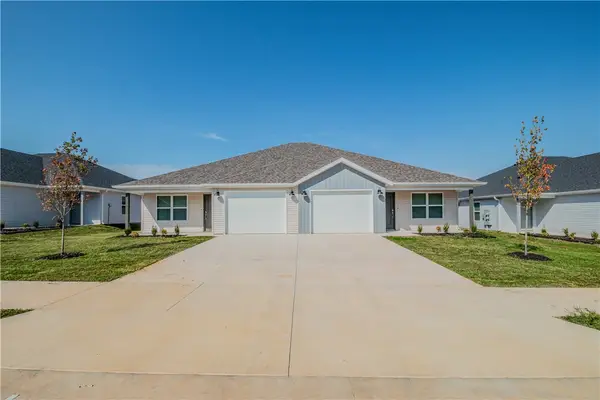 $489,950Active-- beds -- baths2,502 sq. ft.
$489,950Active-- beds -- baths2,502 sq. ft.6609 & 6611 NW Altus Street, Bentonville, AR 72713
MLS# 1322044Listed by: PORTFOLIO SOTHEBY'S INTERNATIONAL REALTY - New
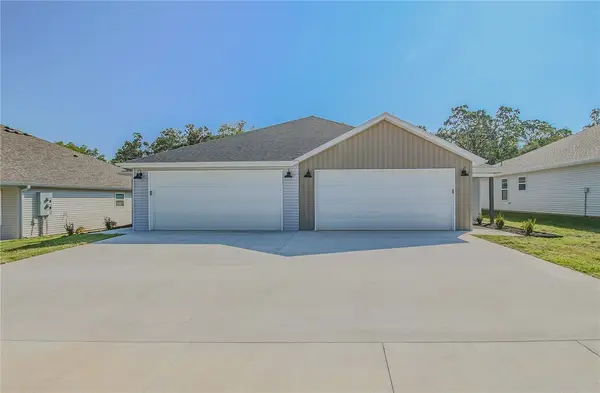 $499,950Active-- beds -- baths2,512 sq. ft.
$499,950Active-- beds -- baths2,512 sq. ft.6613 & 6615 NW Altus Street, Bentonville, AR 72713
MLS# 1322047Listed by: PORTFOLIO SOTHEBY'S INTERNATIONAL REALTY - New
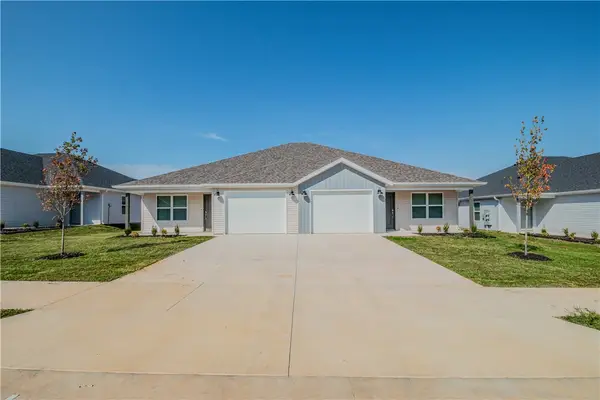 $489,950Active-- beds -- baths2,502 sq. ft.
$489,950Active-- beds -- baths2,502 sq. ft.6617 & 6619 NW Altus Street, Bentonville, AR 72713
MLS# 1322049Listed by: PORTFOLIO SOTHEBY'S INTERNATIONAL REALTY - New
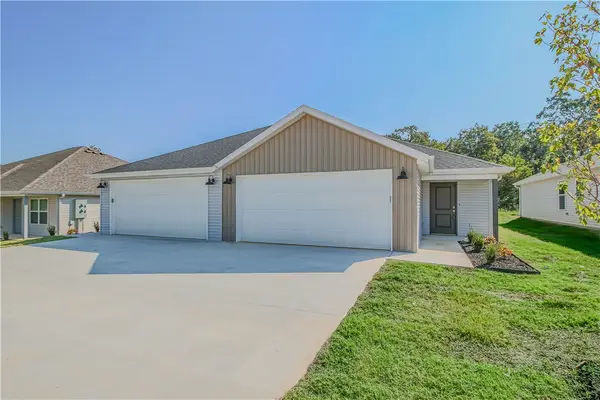 $499,950Active-- beds -- baths2,512 sq. ft.
$499,950Active-- beds -- baths2,512 sq. ft.6601 & 6603 NW Altus Street, Bentonville, AR 72713
MLS# 1322034Listed by: PORTFOLIO SOTHEBY'S INTERNATIONAL REALTY - New
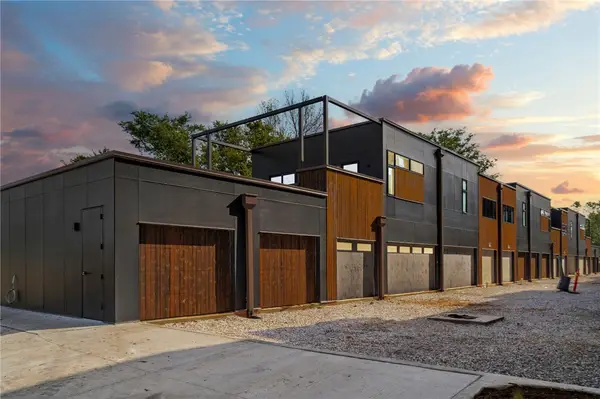 Listed by BHGRE$795,000Active2 beds 1 baths1,074 sq. ft.
Listed by BHGRE$795,000Active2 beds 1 baths1,074 sq. ft.319 SE Market Alley #202, Bentonville, AR 72712
MLS# 1323286Listed by: BETTER HOMES AND GARDENS REAL ESTATE JOURNEY BENTO - New
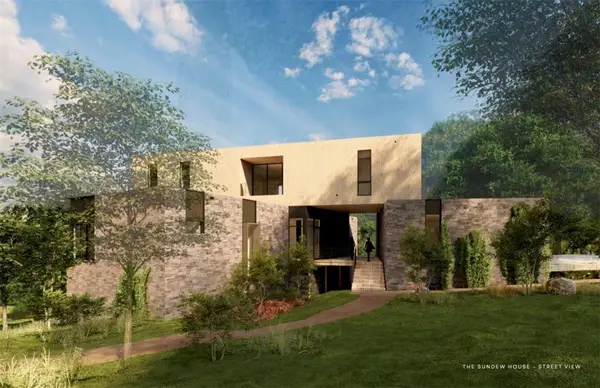 Listed by BHGRE$3,200,000Active4 beds 5 baths4,000 sq. ft.
Listed by BHGRE$3,200,000Active4 beds 5 baths4,000 sq. ft.963 NW C Street, Bentonville, AR 72712
MLS# 1322828Listed by: BETTER HOMES AND GARDENS REAL ESTATE JOURNEY BENTO - New
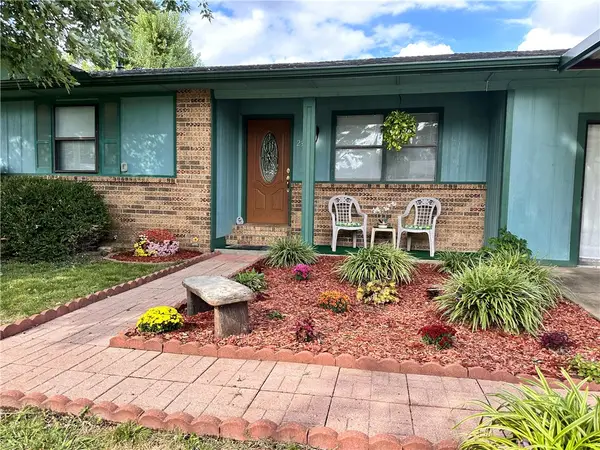 $450,000Active3 beds 1 baths1,371 sq. ft.
$450,000Active3 beds 1 baths1,371 sq. ft.2301 Beth Lane, Bentonville, AR 72712
MLS# 1323080Listed by: CRYE-LEIKE REALTORS ROGERS - New
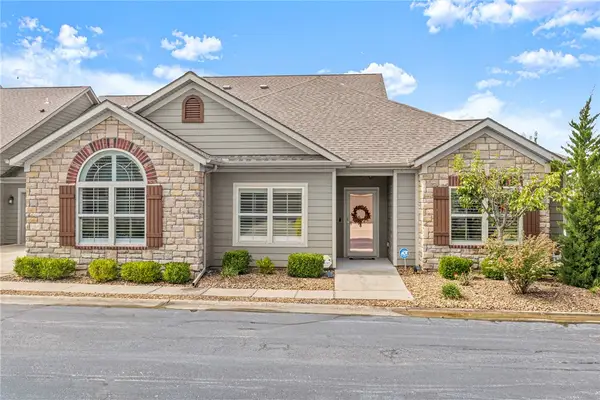 $530,000Active2 beds 3 baths1,852 sq. ft.
$530,000Active2 beds 3 baths1,852 sq. ft.2500 SW Moorland Street, Bentonville, AR 72713
MLS# 1323223Listed by: COLDWELL BANKER HARRIS MCHANEY & FAUCETTE-BENTONVI
