1050 Mammoth Street, Bentonville, AR 72713
Local realty services provided by:Better Homes and Gardens Real Estate Journey
Listed by:
- Bruce Gillispie(479) 903 - 0813Better Homes and Gardens Real Estate Journey
MLS#:1323354
Source:AR_NWAR
Price summary
- Price:$459,900
- Price per sq. ft.:$206.7
- Monthly HOA dues:$16.67
About this home
MOTIVATED SELLER! Beautiful modern farmhouse in Annika Estates now listed at $459,900 - with many updates & upgrades inside & out, this immaculate home is priced BETTER than new homes down the block and down the road. This 4-bed, 3-bath home offers a smart split floorplan with the primary suite and one secondary bedroom on the main level, perfect for guests, office space, or multi-generational living. The open-concept kitchen features granite countertops, stainless appliances, and a walk-in pantry, flowing into a spacious living area with added built-ins for a custom look. Step outside to enjoy the covered patio, garden beds, and a fully fenced backyard ideal for relaxing or entertaining. A fully owned 24-panel rooftop solar system (installed in 2024) transfers at closing with no loan or lease, and generates enough electricity to power the home for most of the year (approx. 8 months). Seller is motivated—don’t miss this opportunity!
Contact an agent
Home facts
- Year built:2023
- Listing ID #:1323354
- Added:47 day(s) ago
- Updated:November 11, 2025 at 03:22 PM
Rooms and interior
- Bedrooms:4
- Total bathrooms:3
- Full bathrooms:3
- Living area:2,225 sq. ft.
Heating and cooling
- Cooling:Central Air, Electric
- Heating:Central, Gas
Structure and exterior
- Roof:Asphalt, Shingle
- Year built:2023
- Building area:2,225 sq. ft.
- Lot area:0.19 Acres
Utilities
- Water:Public, Water Available
- Sewer:Public Sewer, Sewer Available
Finances and disclosures
- Price:$459,900
- Price per sq. ft.:$206.7
- Tax amount:$4,653
New listings near 1050 Mammoth Street
- New
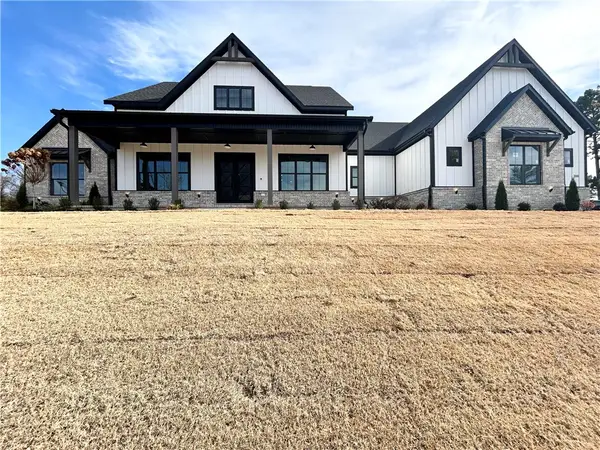 $1,259,900Active5 beds 6 baths4,000 sq. ft.
$1,259,900Active5 beds 6 baths4,000 sq. ft.200 NE Healing Springs Street, Bentonville, AR 72713
MLS# 1327522Listed by: KELLER WILLIAMS MARKET PRO REALTY BRANCH OFFICE - New
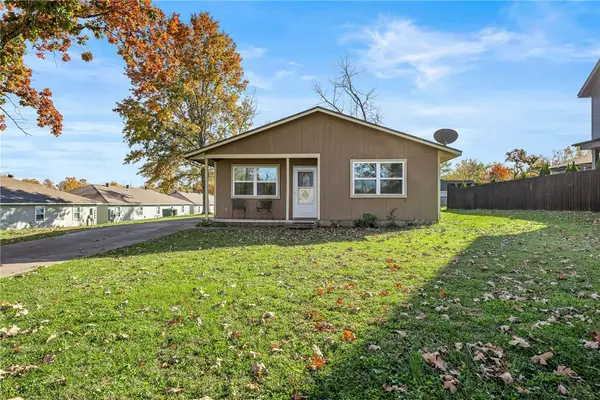 $450,000Active3 beds 2 baths1,148 sq. ft.
$450,000Active3 beds 2 baths1,148 sq. ft.204 Lake Street, Bentonville, AR 72712
MLS# 1328132Listed by: COLDWELL BANKER HARRIS MCHANEY & FAUCETTE-BENTONVI - New
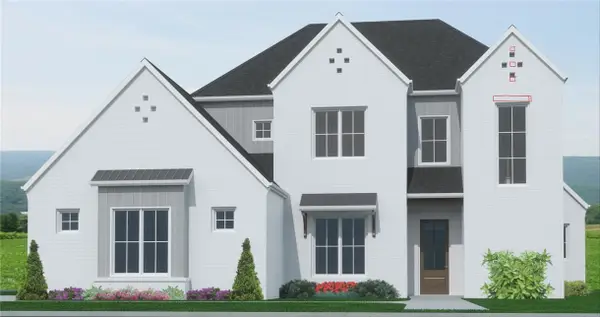 $1,092,000Active4 beds 5 baths3,663 sq. ft.
$1,092,000Active4 beds 5 baths3,663 sq. ft.3801 SW Essence Avenue, Bentonville, AR 72713
MLS# 1328016Listed by: COLDWELL BANKER HARRIS MCHANEY & FAUCETTE-ROGERS - Open Sun, 2 to 4pmNew
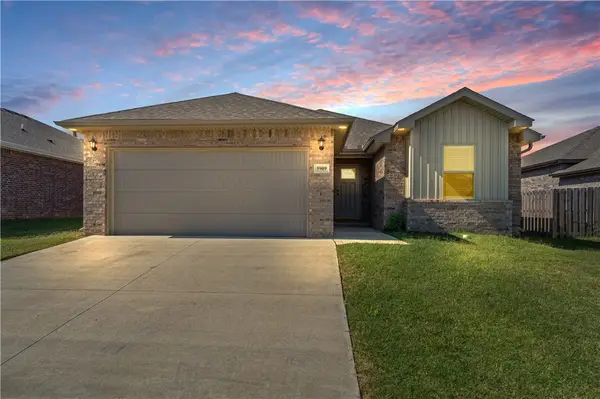 $355,000Active3 beds 2 baths1,789 sq. ft.
$355,000Active3 beds 2 baths1,789 sq. ft.5909 NW Reynolds Street, Bentonville, AR 72713
MLS# 1328123Listed by: SUDAR GROUP - New
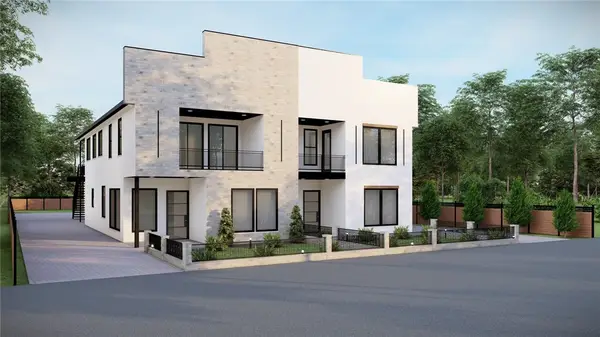 $1,525,000Active4 beds 4 baths3,128 sq. ft.
$1,525,000Active4 beds 4 baths3,128 sq. ft.926 SE G Street, Bentonville, AR 72712
MLS# 1327714Listed by: COLLIER & ASSOCIATES- ROGERS BRANCH - New
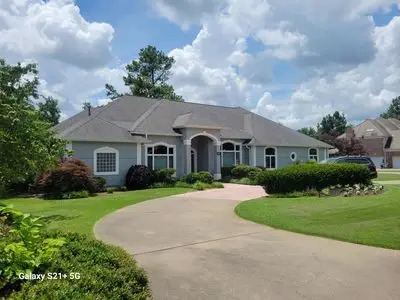 $1,200,000Active5 beds 6 baths4,711 sq. ft.
$1,200,000Active5 beds 6 baths4,711 sq. ft.207 Devon Green, Bentonville, AR 72712
MLS# 1327966Listed by: THE OSAGE GROUP - New
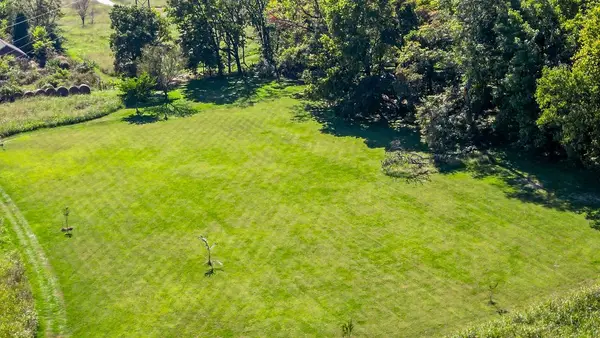 $260,000Active1 Acres
$260,000Active1 AcresRainbow Farm Road, Bentonville, AR 72713
MLS# 1327980Listed by: MCMULLEN REALTY GROUP - Open Sun, 2 to 4pmNew
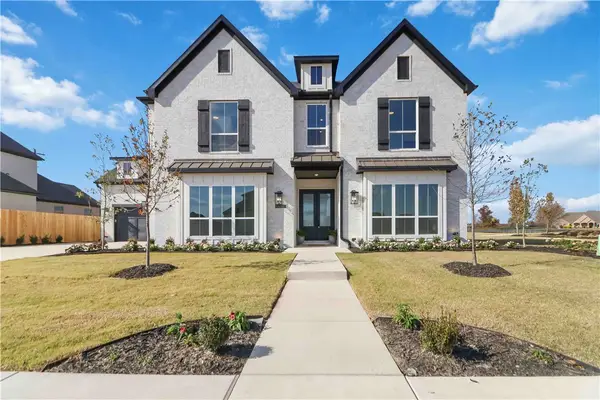 $946,680Active4 beds 3 baths3,087 sq. ft.
$946,680Active4 beds 3 baths3,087 sq. ft.4300 S 89th Place, Bentonville, AR 72713
MLS# 1327931Listed by: COLDWELL BANKER HARRIS MCHANEY & FAUCETTE-ROGERS - New
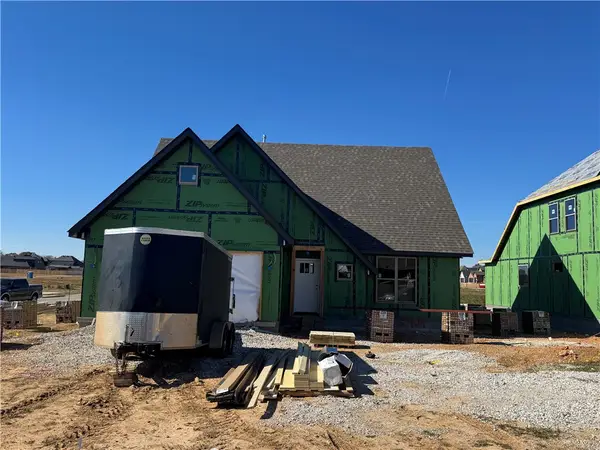 $544,900Active4 beds 3 baths2,190 sq. ft.
$544,900Active4 beds 3 baths2,190 sq. ft.2904 SW Little Elm Loop, Bentonville, AR 72713
MLS# 1327846Listed by: COLDWELL BANKER HARRIS MCHANEY & FAUCETTE-ROGERS - New
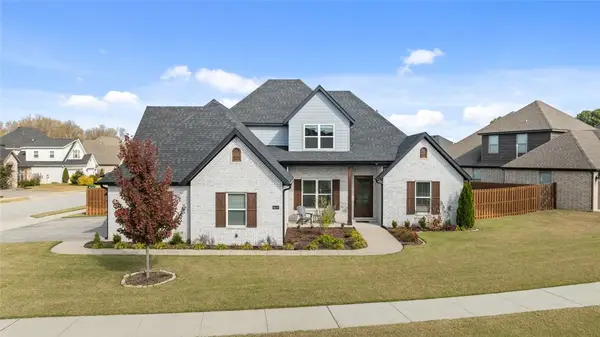 $650,000Active4 beds 3 baths2,733 sq. ft.
$650,000Active4 beds 3 baths2,733 sq. ft.1611 Grace Place, Bentonville, AR 72713
MLS# 1327404Listed by: COLDWELL BANKER HARRIS MCHANEY & FAUCETTE-BENTONVI
