3702 Mountainview Road, Bentonville, AR 72712
Local realty services provided by:Better Homes and Gardens Real Estate Journey
3702 Mountainview Road,Bentonville, AR 72712
$830,000
- 4 Beds
- 4 Baths
- - sq. ft.
- Single family
- Sold
Listed by: jill varvell
Office: exp realty nwa branch
MLS#:1324445
Source:AR_NWAR
Sorry, we are unable to map this address
Price summary
- Price:$830,000
About this home
Experience this traditional-style home in Windemere Woods, one of Bentonville's most desirable neighborhoods. Nestled on a .33-acre corner lot, this home is just 10 minutes from Downtown Bentonville and offers easy access to I-49 and US-71. Inside, experience lofty ceilings, hardwood floors, crown molding, built-ins, and two gas fireplaces within an open layout ideal for entertaining. The gourmet kitchen features granite countertops, stainless steel appliances, and a gas cooktop. A distinguished home office with French doors off the front entry, a flexible bonus room and a spacious main-level primary suite with French door to deck access ensures peaceful living. Relax outdoors on the newly resurfaced deck overlooking a fenced backyard. A 2 yr-old roof, a newer water heater, newer upstairs carpet, and close proximity to Slaughter Pen Trail and Coler Park for outdoor enthusiasts. The new WM Campus, Bentonville Square, Museums, Bella Vista lakes & golf courses are all within a 5-mile radius. Bentonville Schools.
Contact an agent
Home facts
- Year built:2005
- Listing ID #:1324445
- Added:45 day(s) ago
- Updated:November 24, 2025 at 07:13 AM
Rooms and interior
- Bedrooms:4
- Total bathrooms:4
- Full bathrooms:3
- Half bathrooms:1
Heating and cooling
- Cooling:Central Air, Electric
- Heating:Central, Gas
Structure and exterior
- Roof:Architectural, Shingle
- Year built:2005
Utilities
- Water:Public, Water Available
- Sewer:Sewer Available
Finances and disclosures
- Price:$830,000
- Tax amount:$5,834
New listings near 3702 Mountainview Road
- New
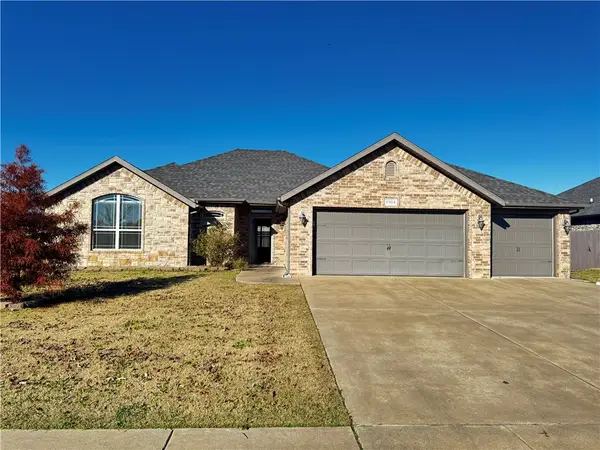 $419,500Active3 beds 2 baths1,811 sq. ft.
$419,500Active3 beds 2 baths1,811 sq. ft.1904 18th Street, Bentonville, AR 72713
MLS# 1329276Listed by: PAK HOME REALTY - New
 $419,950Active4 beds 2 baths1,927 sq. ft.
$419,950Active4 beds 2 baths1,927 sq. ft.6907 High Meadow Avenue, Bentonville, AR 72713
MLS# 1329284Listed by: NEXTHOME NWA PRO REALTY - New
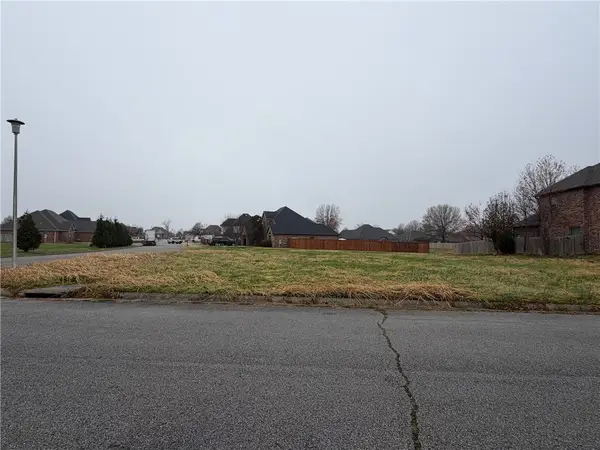 $325,000Active0.36 Acres
$325,000Active0.36 AcresLot 7 Lyndal Lane, Bentonville, AR 72712
MLS# 1329280Listed by: GRANDVIEW REALTY - New
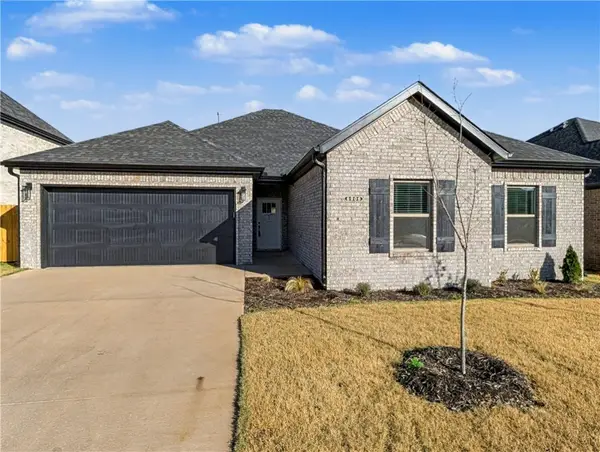 $419,950Active4 beds 2 baths1,927 sq. ft.
$419,950Active4 beds 2 baths1,927 sq. ft.6906 Basswood Avenue, Bentonville, AR 72713
MLS# 1329281Listed by: NEXTHOME NWA PRO REALTY - New
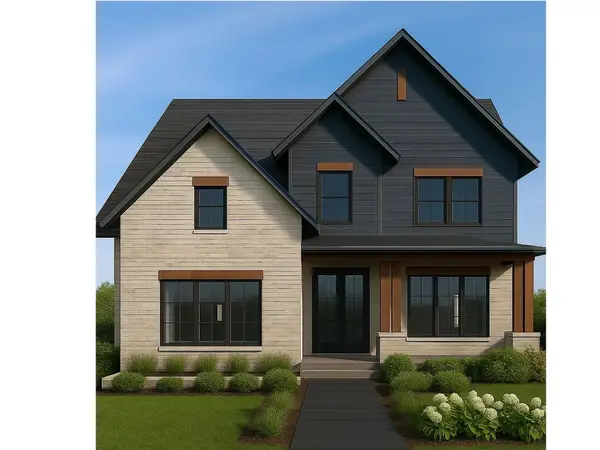 $2,468,000Active5 beds 4 baths3,968 sq. ft.
$2,468,000Active5 beds 4 baths3,968 sq. ft.716 W Central Avenue, Bentonville, AR 72712
MLS# 1329199Listed by: UPTOWN REAL ESTATE - New
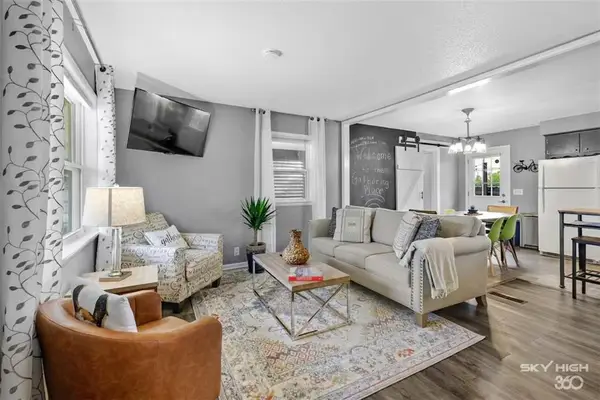 $675,000Active3 beds 2 baths1,056 sq. ft.
$675,000Active3 beds 2 baths1,056 sq. ft.Address Withheld By Seller, Bentonville, AR 72712
MLS# 1329229Listed by: VIRIDIAN REAL ESTATE - New
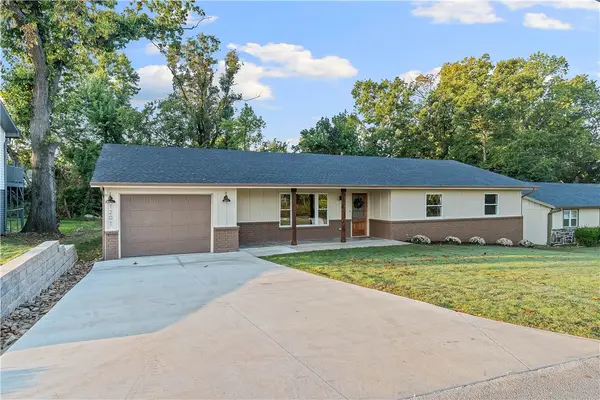 $550,000Active3 beds 2 baths1,868 sq. ft.
$550,000Active3 beds 2 baths1,868 sq. ft.1201 NW 10th Street, Bentonville, AR 72712
MLS# 1329192Listed by: COLLIER & ASSOCIATES- ROGERS BRANCH - New
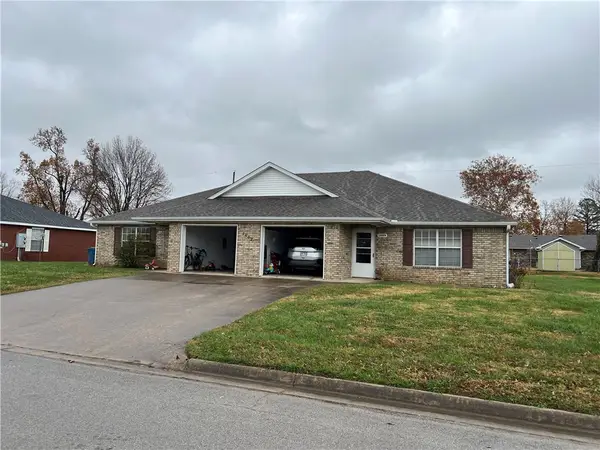 $3,750,000Active-- beds -- baths14,928 sq. ft.
$3,750,000Active-- beds -- baths14,928 sq. ft.1407 SE O Street, Bentonville, AR 72712
MLS# 1328426Listed by: EQUITY PARTNERS REALTY - New
 $319,900Active4 beds 2 baths1,470 sq. ft.
$319,900Active4 beds 2 baths1,470 sq. ft.3407 SW Endearment Street, Bentonville, AR 72751
MLS# 1329195Listed by: RAUSCH COLEMAN REALTY GROUP, LLC - New
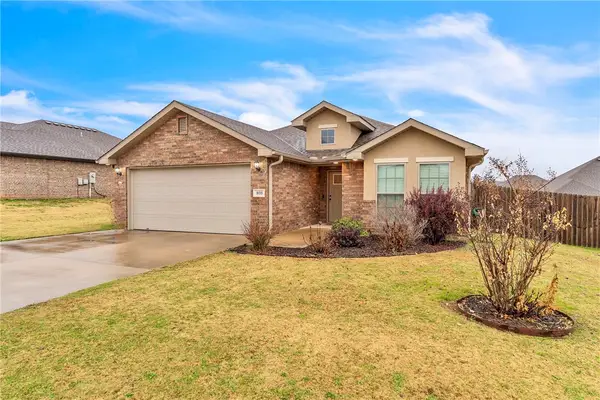 $315,000Active3 beds 2 baths1,610 sq. ft.
$315,000Active3 beds 2 baths1,610 sq. ft.808 63rd Avenue, Bentonville, AR 72713
MLS# 1329127Listed by: COLLIER & ASSOCIATES- ROGERS BRANCH
