3704 SW Osprey Drive, Bentonville, AR 72713
Local realty services provided by:Better Homes and Gardens Real Estate Journey
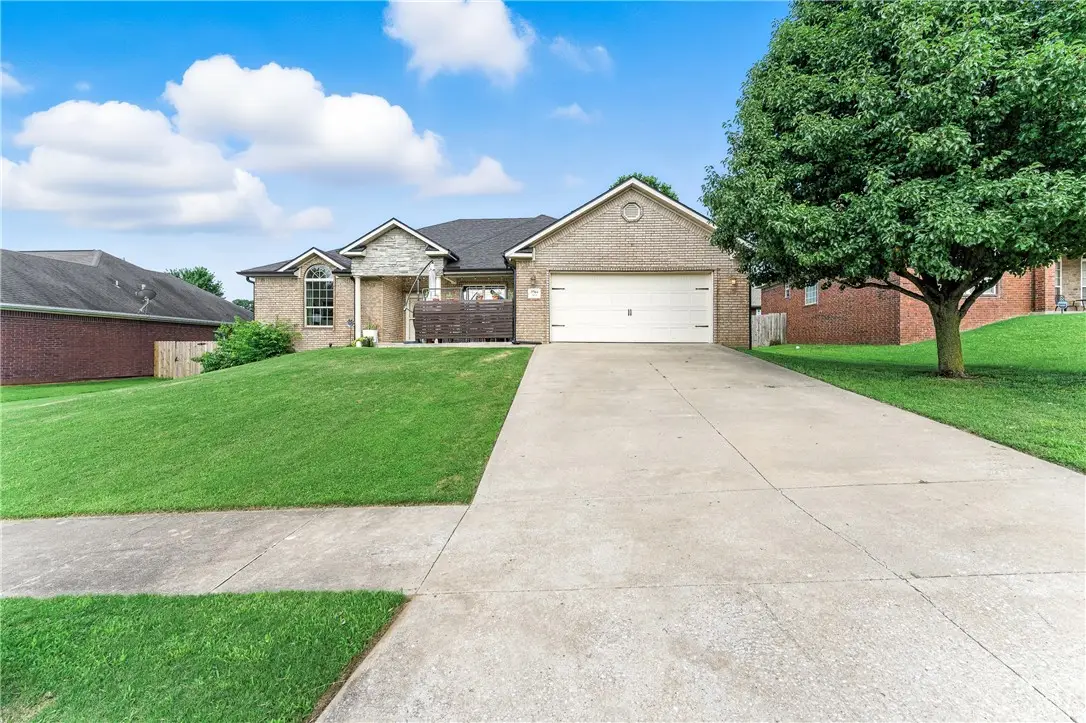
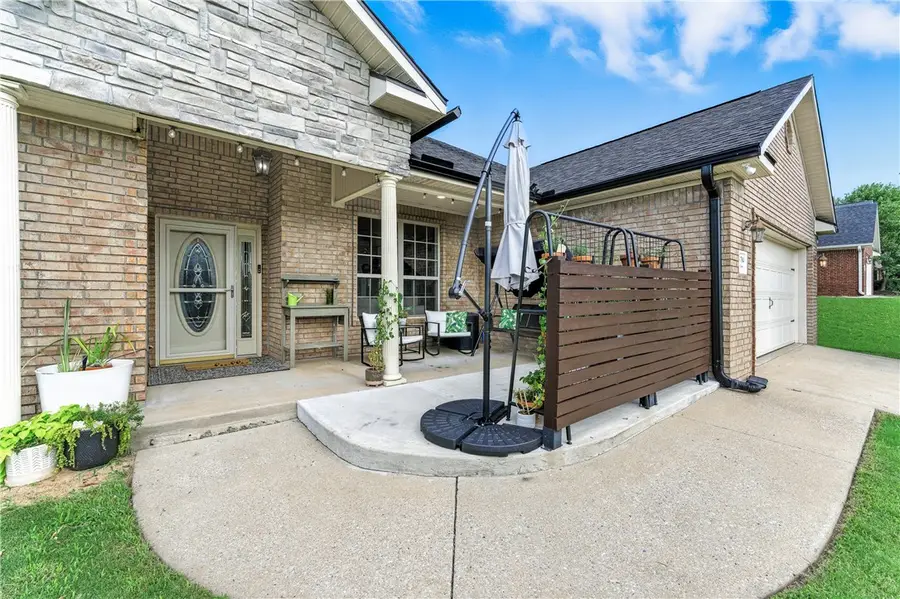
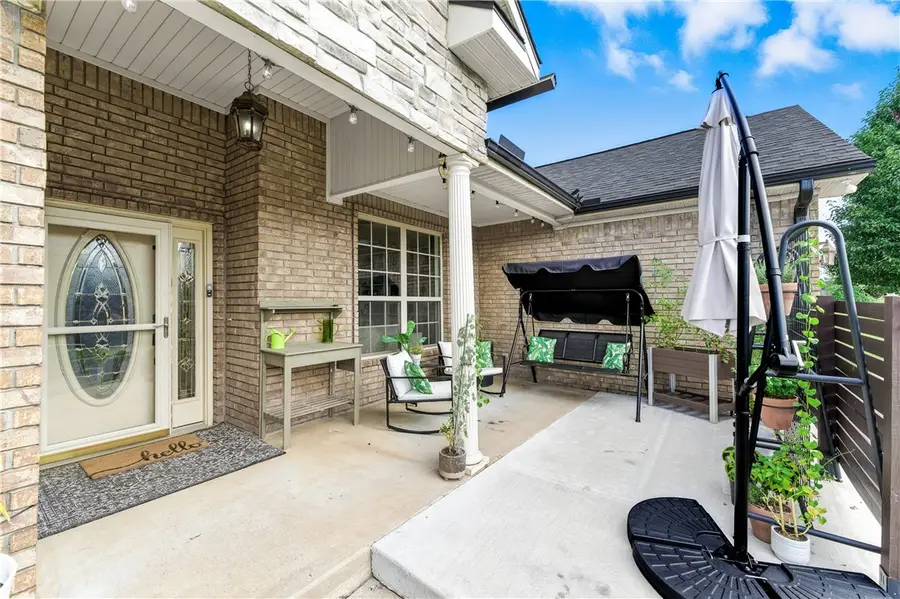
3704 SW Osprey Drive,Bentonville, AR 72713
$395,000
- 4 Beds
- 2 Baths
- 1,952 sq. ft.
- Single family
- Pending
Listed by:rachel woods
Office:tract & frame realty
MLS#:1315105
Source:AR_NWAR
Price summary
- Price:$395,000
- Price per sq. ft.:$202.36
About this home
This beautifully updated 4-bedroom, 2-bathroom home offers 1,952 square feet of stylish living space in the sought-after Bentonville School District. With fresh white paint throughout, this home shines with natural light and thoughtful upgrades at every turn. Step outside to enjoy your own private front porch oasis, perfect for morning coffee or evening relaxation. In the back, a large covered and refinished deck provides the ideal space for entertaining or unwinding in privacy. Upgrades include: new flooring and baseboards throughout; fresh paint; udpated kitchen backsplash; new stainless appliances, updated door hardware, hinges, stoppers, and knobs; new toilets/vent covers/outlets/panel. The garage also features a heated and cooled office space (not included in square footage). Additional highlights include a backyard shed for storage and a full Vivint security system with four exterior cameras and smart thermostat—all included! Bentonville School District! Come see this home today!
Contact an agent
Home facts
- Year built:2004
- Listing Id #:1315105
- Added:26 day(s) ago
- Updated:August 14, 2025 at 12:11 PM
Rooms and interior
- Bedrooms:4
- Total bathrooms:2
- Full bathrooms:2
- Living area:1,952 sq. ft.
Heating and cooling
- Cooling:Electric
- Heating:Central, Gas
Structure and exterior
- Roof:Architectural, Shingle
- Year built:2004
- Building area:1,952 sq. ft.
- Lot area:0.2 Acres
Utilities
- Water:Public, Water Available
- Sewer:Public Sewer, Sewer Available
Finances and disclosures
- Price:$395,000
- Price per sq. ft.:$202.36
- Tax amount:$2,570
New listings near 3704 SW Osprey Drive
- Open Sat, 1 to 3pmNew
 $1,850,000Active4 beds 5 baths5,296 sq. ft.
$1,850,000Active4 beds 5 baths5,296 sq. ft.2808 Palisades Circle, Bentonville, AR 72712
MLS# 1317841Listed by: BETTER HOMES AND GARDENS REAL ESTATE JOURNEY BENTO - New
 $2,150,000Active-- beds -- baths2,448 sq. ft.
$2,150,000Active-- beds -- baths2,448 sq. ft.905 SE G, 904 & 906 SE H G & H Street, Bentonville, AR 72712
MLS# 1317996Listed by: KELLER WILLIAMS MARKET PRO REALTY BRANCH OFFICE - New
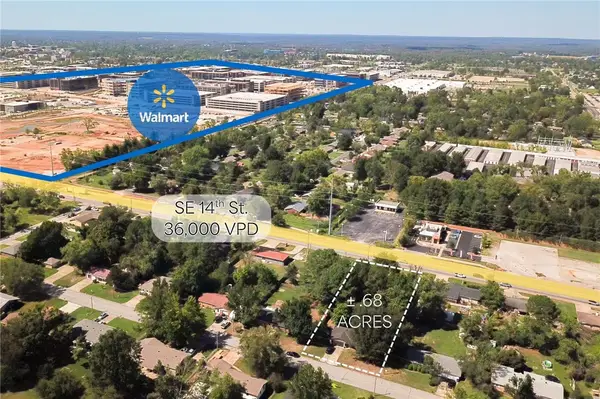 $1,098,000Active0.68 Acres
$1,098,000Active0.68 Acres2302 & 2301 SE 14th , 15th Street, Bentonville, AR 72712
MLS# 1318032Listed by: KELLER WILLIAMS MARKET PRO REALTY BRANCH OFFICE - Open Sun, 1 to 3pmNew
 $975,000Active4 beds 4 baths3,010 sq. ft.
$975,000Active4 beds 4 baths3,010 sq. ft.8704 W Flycatcher Place, Bentonville, AR 72713
MLS# 1318067Listed by: BERKSHIRE HATHAWAY HOMESERVICES SOLUTIONS REAL EST - New
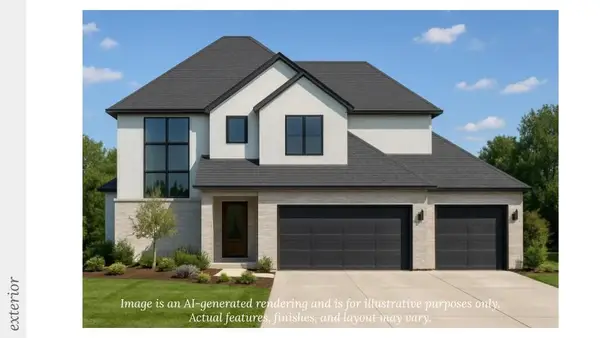 $988,000Active4 beds 4 baths3,390 sq. ft.
$988,000Active4 beds 4 baths3,390 sq. ft.3902 SW Essence Avenue, Bentonville, AR 72713
MLS# 1318088Listed by: COLLIER & ASSOCIATES- ROGERS BRANCH - New
 $935,000Active1.59 Acres
$935,000Active1.59 AcresSW Omaha Avenue, Bentonville, AR 72713
MLS# 1318103Listed by: WEICHERT, REALTORS GRIFFIN COMPANY BENTONVILLE - New
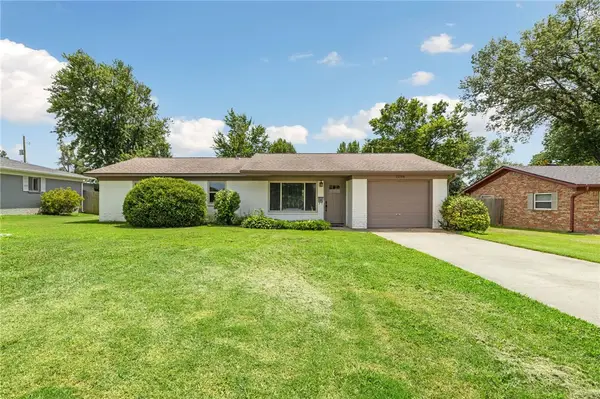 $550,000Active3 beds 2 baths1,291 sq. ft.
$550,000Active3 beds 2 baths1,291 sq. ft.1208 NE 3rd Street, Bentonville, AR 72712
MLS# 1318057Listed by: BETTER HOMES AND GARDENS REAL ESTATE JOURNEY BENTO - New
 $475,000Active3 beds 2 baths2,051 sq. ft.
$475,000Active3 beds 2 baths2,051 sq. ft.1805 SW Cypress Street, Bentonville, AR 72713
MLS# 1317890Listed by: SMITH AND ASSOCIATES REAL ESTATE SERVICES - New
 $754,900Active4 beds 3 baths3,062 sq. ft.
$754,900Active4 beds 3 baths3,062 sq. ft.3103 NE Doyle Drive, Bentonville, AR 72712
MLS# 1317816Listed by: NEIGHBORS REAL ESTATE GROUP - New
 $399,500Active5 beds 4 baths2,347 sq. ft.
$399,500Active5 beds 4 baths2,347 sq. ft.7107 Chestnut Hill Road, Bentonville, AR 72713
MLS# 1317959Listed by: EXP REALTY NWA BRANCH

