3901 SW Staverton Drive, Bentonville, AR 72713
Local realty services provided by:Better Homes and Gardens Real Estate Journey
Listed by: kathleen mcguire
Office: remax real estate results
MLS#:1328621
Source:AR_NWAR
Price summary
- Price:$489,500
- Price per sq. ft.:$233.99
- Monthly HOA dues:$38.75
About this home
This immaculate 3 BR + OFFICE single level home is in an ideal Bentonville location - close to parks, shopping & the Bentonville Community Center. All solid surface flooring thorughout with hardwood flooring, tile & luxury wood/vinyl plank. A very open living concept has Frech doors to the office & to the expansive living-dining-kitchen areas. The Living Room has a brick firefplace wiht cozy gas logs. Kitchen has granite counters & stainless steel appliances include the refrigerator. There are TWO pantries for extra storage. Primary Bathroom features dual vanities, a corner whirlpool tub, shower and huge walk-in closet! WAsher/dryer also included. Outdoor living is comfortable under the covered patio and an extended composite deck overlooking beautiful flowering plants in the spring. The 3 car garage is great for a workshop if needed and the driveway can accomodate lots of extra parking. HVAC is newer in 2022! Oxford Ridge has a clubhouse, playground/park area, basketball court, pavilion and pickleball court.
Contact an agent
Home facts
- Year built:2005
- Listing ID #:1328621
- Added:3 day(s) ago
- Updated:November 20, 2025 at 03:14 PM
Rooms and interior
- Bedrooms:3
- Total bathrooms:2
- Full bathrooms:2
- Living area:2,092 sq. ft.
Heating and cooling
- Cooling:Central Air, Electric
- Heating:Central, Gas
Structure and exterior
- Roof:Architectural, Shingle
- Year built:2005
- Building area:2,092 sq. ft.
- Lot area:0.23 Acres
Utilities
- Water:Public, Water Available
- Sewer:Public Sewer, Sewer Available
Finances and disclosures
- Price:$489,500
- Price per sq. ft.:$233.99
- Tax amount:$2,852
New listings near 3901 SW Staverton Drive
- New
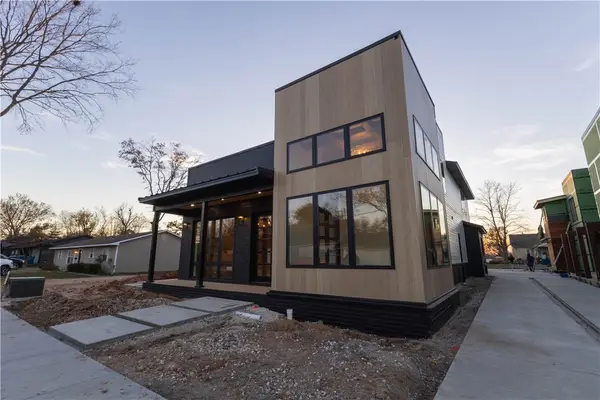 $2,495,000Active4 beds 6 baths4,125 sq. ft.
$2,495,000Active4 beds 6 baths4,125 sq. ft.212 Sw Glover Street, Bentonville, AR 72712
MLS# 1329008Listed by: REAL BROKER NWA - New
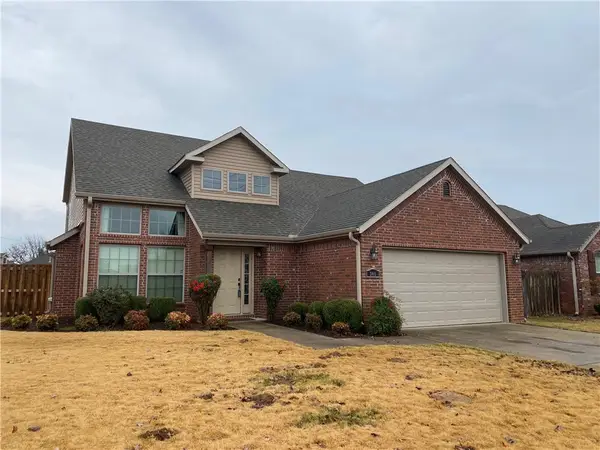 $425,000Active3 beds 3 baths1,918 sq. ft.
$425,000Active3 beds 3 baths1,918 sq. ft.501 SW Milestone Road, Bentonville, AR 72712
MLS# 1328484Listed by: REMAX REAL ESTATE RESULTS - New
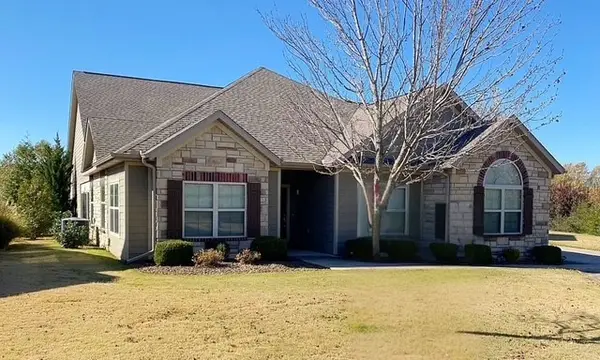 $550,000Active2 beds 2 baths1,758 sq. ft.
$550,000Active2 beds 2 baths1,758 sq. ft.2306 SW Moorland Lane, Bentonville, AR 72713
MLS# 1327996Listed by: ENGEL & VOLKERS BENTONVILLE - New
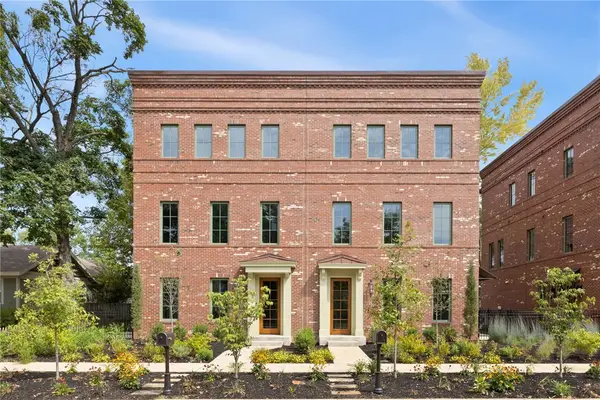 $1,195,000Active3 beds 4 baths2,277 sq. ft.
$1,195,000Active3 beds 4 baths2,277 sq. ft.308 NW 5th Street, Bentonville, AR 72712
MLS# 1328923Listed by: COLDWELL BANKER HARRIS MCHANEY & FAUCETTE-BENTONVI - New
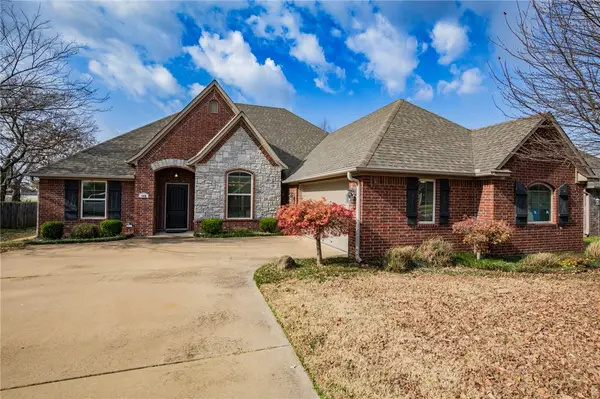 $525,000Active4 beds 3 baths2,274 sq. ft.
$525,000Active4 beds 3 baths2,274 sq. ft.608 SW Barn Valley Road, Bentonville, AR 72712
MLS# 1328848Listed by: BERKSHIRE HATHAWAY HOMESERVICES SOLUTIONS REAL EST - New
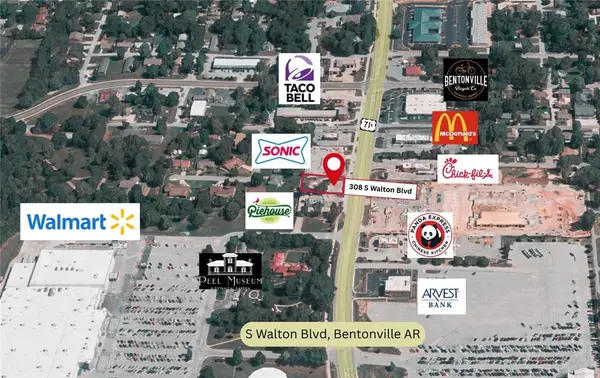 $1,170,000Active0.34 Acres
$1,170,000Active0.34 Acres308 S Walton Boulevard, Bentonville, AR 72712
MLS# 1328904Listed by: KELLER WILLIAMS MARKET PRO REALTY BRANCH OFFICE - Open Sun, 1 to 3pmNew
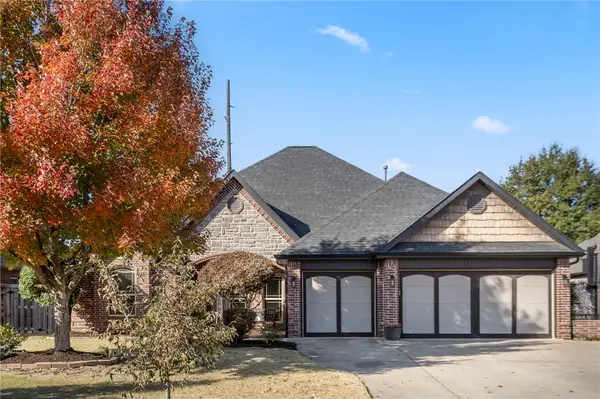 $599,900Active4 beds 3 baths2,150 sq. ft.
$599,900Active4 beds 3 baths2,150 sq. ft.1609 NE Rock Street, Bentonville, AR 72712
MLS# 1328571Listed by: WEICHERT, REALTORS GRIFFIN COMPANY BENTONVILLE - New
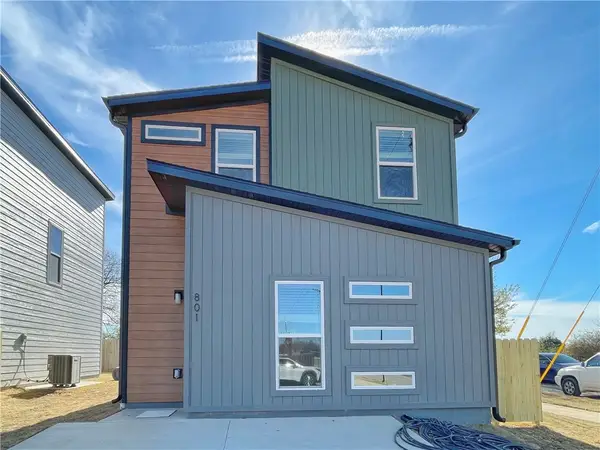 $238,900Active2 beds 3 baths1,100 sq. ft.
$238,900Active2 beds 3 baths1,100 sq. ft.801 Reading Railroad Lane, Bentonville, AR 72713
MLS# 1328365Listed by: ELEVATION REAL ESTATE AND MANAGEMENT - Open Sat, 1 to 3pmNew
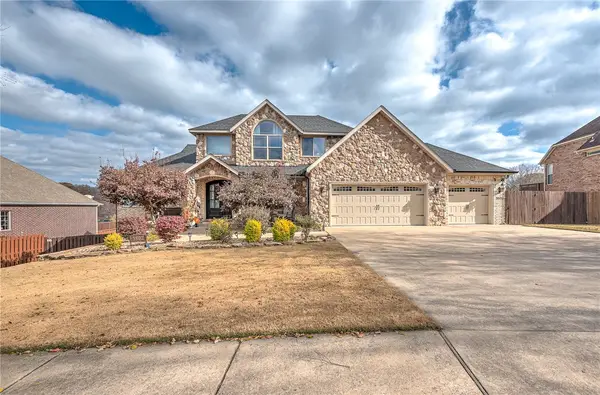 $850,000Active5 beds 4 baths3,870 sq. ft.
$850,000Active5 beds 4 baths3,870 sq. ft.3802 NW Riverbend Road, Bentonville, AR 72712
MLS# 1328678Listed by: THE BRANDON GROUP - New
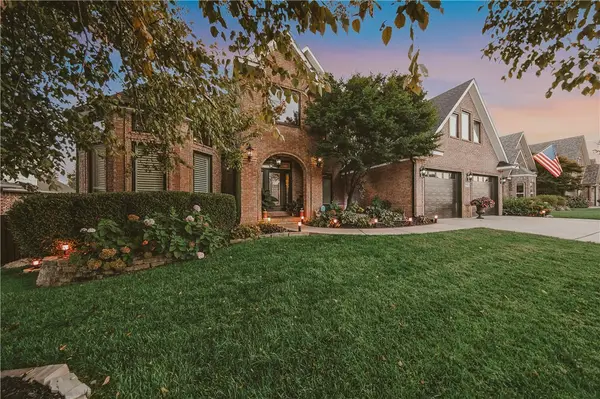 $900,000Active5 beds 5 baths4,032 sq. ft.
$900,000Active5 beds 5 baths4,032 sq. ft.4004 NE Cadbury Avenue, Bentonville, AR 72712
MLS# 1328383Listed by: NINJA REALTY
