400 NW 7th Street, Bentonville, AR 72712
Local realty services provided by:Better Homes and Gardens Real Estate Journey
400 NW 7th Street,Bentonville, AR 72712
$2,389,000
- 6 Beds
- 7 Baths
- 4,711 sq. ft.
- Single family
- Pending
Listed by: maria fairchild
Office: lindsey & assoc inc branch
MLS#:1311933
Source:AR_NWAR
Price summary
- Price:$2,389,000
- Price per sq. ft.:$507.11
About this home
Brand New Construction—Almost Complete; Walking Distance to the Square! Loaded with premium upgrades throughout; enjoy an open floor plan with two spacious living areas, perfect for entertaining and everyday living. A private In-Law suite/apartment sits above the detached garage—ideal for guests, or rental income. The heated 3-car garage comes pre-wired for an EV charger and includes in-ground storm shelter designed to safely accommodate 8 people. The outdoor living space is a true highlight—featuring a built-in outdoor kitchen, fireplace and ample space to add your dream pool! Built with energy efficiency in mind, the home includes blown-in wall insulation and solar board roof decking. The chef’s kitchen will be equipped with high-end appliances, including a 48” Wolf gas range, built-in full-size refrigerator and freezer and separate under-counter ice maker. Luxury, efficiency, and unbeatable location—don’t miss this rare opportunity to live just steps from the Square in a brand-new, thoughtfully designed home.
Contact an agent
Home facts
- Year built:2025
- Listing ID #:1311933
- Added:160 day(s) ago
- Updated:November 26, 2025 at 06:38 PM
Rooms and interior
- Bedrooms:6
- Total bathrooms:7
- Full bathrooms:5
- Half bathrooms:2
- Living area:4,711 sq. ft.
Heating and cooling
- Cooling:Central Air, Electric
- Heating:Central, Gas
Structure and exterior
- Roof:Architectural, Shingle
- Year built:2025
- Building area:4,711 sq. ft.
- Lot area:0.16 Acres
Utilities
- Water:Public, Water Available
- Sewer:Sewer Available
Finances and disclosures
- Price:$2,389,000
- Price per sq. ft.:$507.11
- Tax amount:$2,731
New listings near 400 NW 7th Street
- New
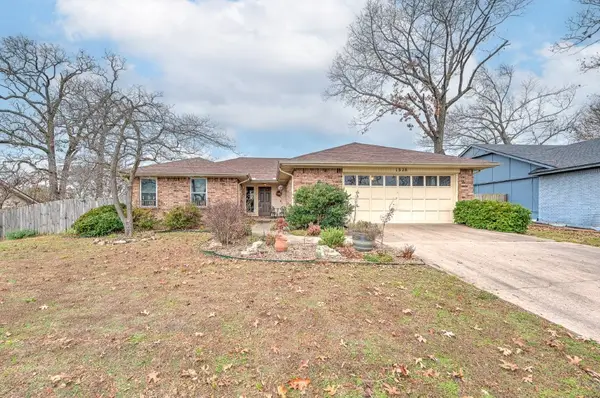 $398,900Active2 beds 2 baths1,544 sq. ft.
$398,900Active2 beds 2 baths1,544 sq. ft.1328 Quail Run Circle, Bentonville, AR 72712
MLS# 1329487Listed by: LINDSEY & ASSOC INC BRANCH - New
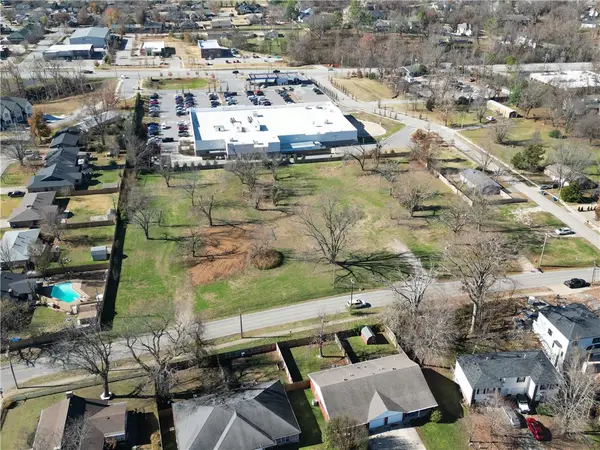 $1,568,000Active1.04 Acres
$1,568,000Active1.04 Acres1405 Bella Vista Road, Bentonville, AR 72712
MLS# 1329335Listed by: NATIONAL REALTY - New
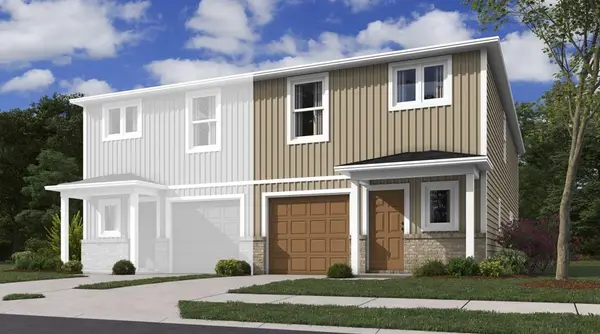 $266,800Active3 beds 3 baths1,599 sq. ft.
$266,800Active3 beds 3 baths1,599 sq. ft.6910 SW Dignity Avenue, Bentonville, AR 72713
MLS# 1329519Listed by: RAUSCH COLEMAN REALTY GROUP, LLC - Open Sat, 2 to 4pmNew
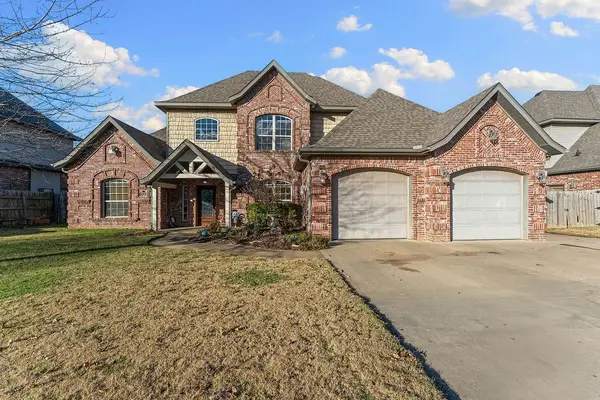 $649,700Active4 beds 3 baths2,510 sq. ft.
$649,700Active4 beds 3 baths2,510 sq. ft.4002 SW Town Vu Road, Bentonville, AR 72712
MLS# 1329377Listed by: LIMBIRD REAL ESTATE GROUP - New
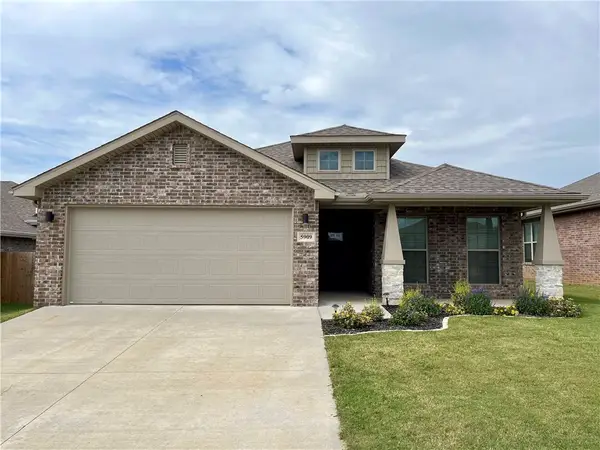 $345,000Active3 beds 2 baths1,750 sq. ft.
$345,000Active3 beds 2 baths1,750 sq. ft.5909 Sherman Street, Bentonville, AR 72713
MLS# 1329420Listed by: HARRIS HEIGHTS REALTY - New
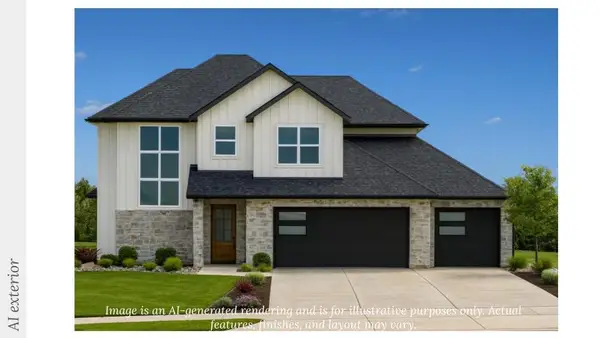 $985,000Active4 beds 4 baths3,216 sq. ft.
$985,000Active4 beds 4 baths3,216 sq. ft.951 Tabacco Root Lane, Bentonville, AR 72712
MLS# 1329408Listed by: COLLIER & ASSOCIATES- ROGERS BRANCH - New
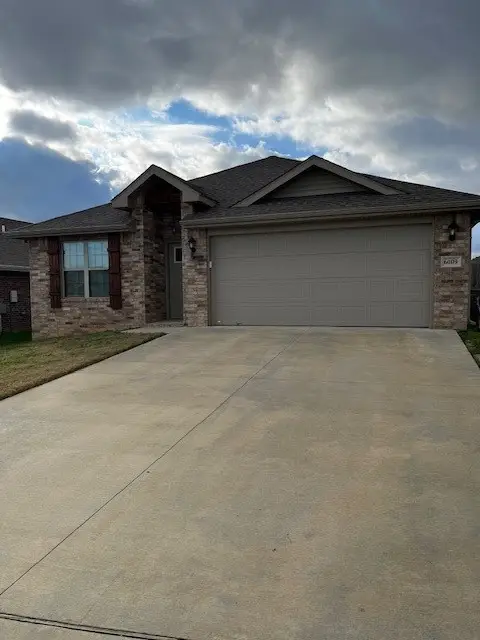 $299,900Active4 beds 2 baths1,319 sq. ft.
$299,900Active4 beds 2 baths1,319 sq. ft.6009 NW Hancock Street, Bentonville, AR 72713
MLS# 1329490Listed by: COLLIER & ASSOCIATES - New
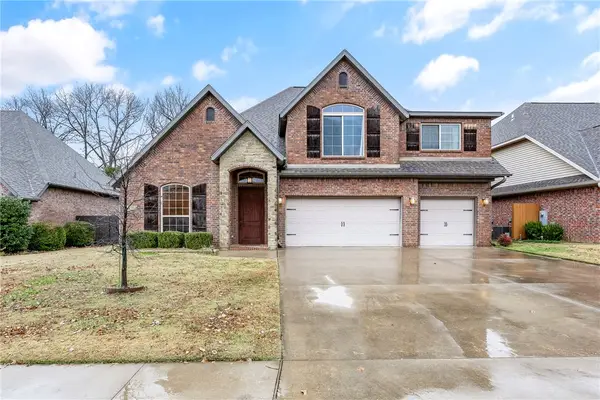 $635,000Active4 beds 3 baths2,870 sq. ft.
$635,000Active4 beds 3 baths2,870 sq. ft.1704 Gosford Avenue, Bentonville, AR 72713
MLS# 1329100Listed by: COLDWELL BANKER HARRIS MCHANEY & FAUCETTE-BENTONVI - New
 $413,370Active4 beds 3 baths2,371 sq. ft.
$413,370Active4 beds 3 baths2,371 sq. ft.1040 Shine Place, Bentonville, AR 72713
MLS# 1329418Listed by: D.R. HORTON REALTY OF ARKANSAS, LLC - New
 $295,000Active0.21 Acres
$295,000Active0.21 AcresLot 20 SW Autumn Hills Road, Bentonville, AR 72712
MLS# 1329340Listed by: GRANDVIEW REALTY
