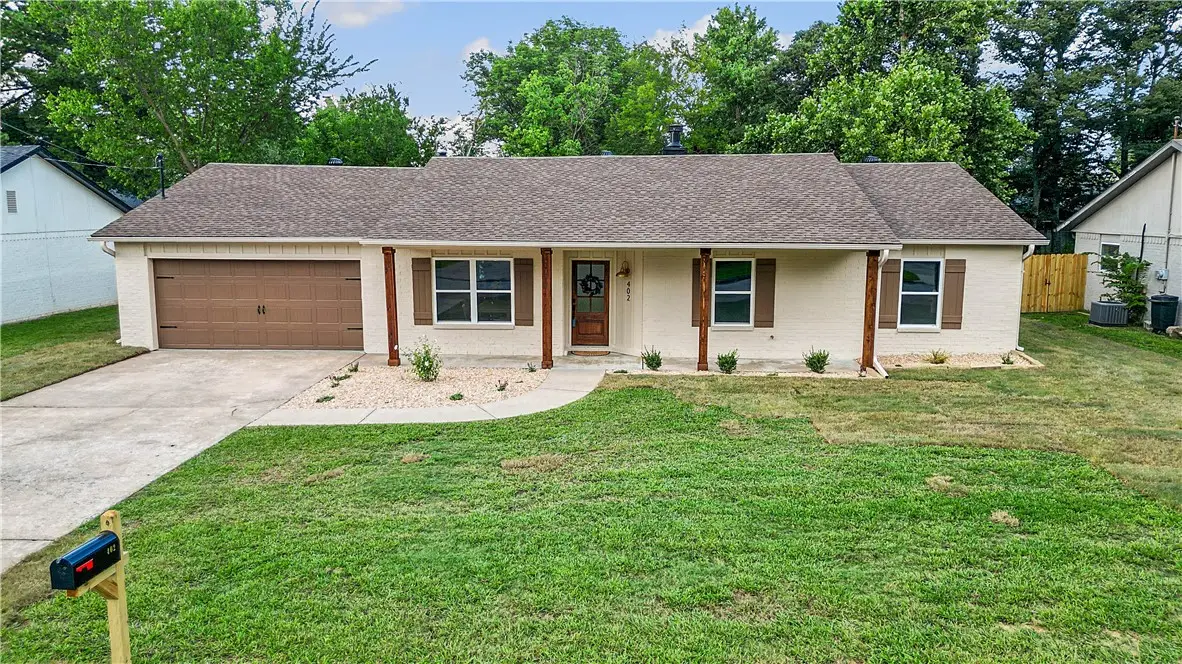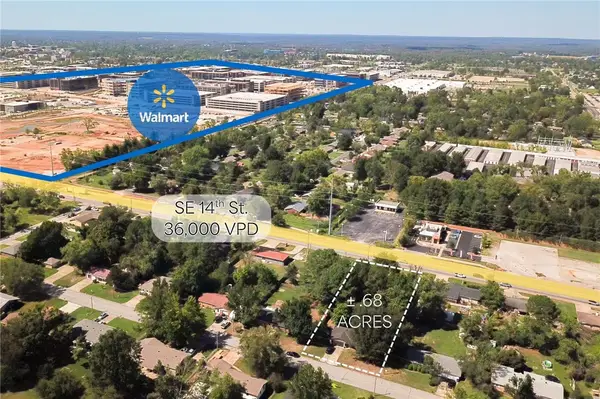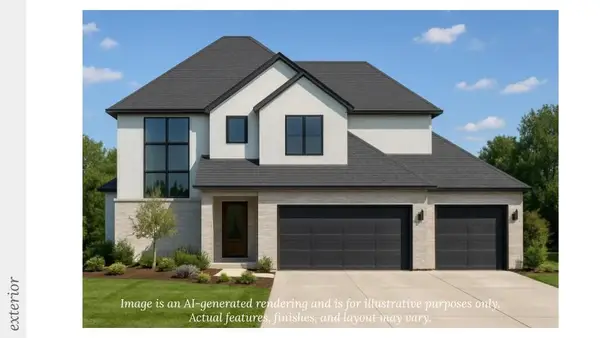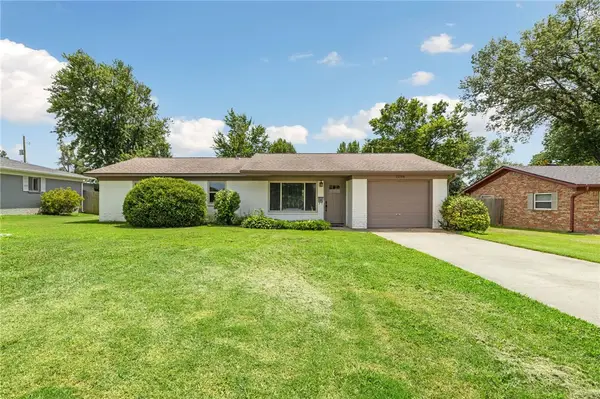402 SW 11th Street, Bentonville, AR 72712
Local realty services provided by:Better Homes and Gardens Real Estate Journey



Listed by:jett gibe
Office:exp realty nwa branch
MLS#:1313898
Source:AR_NWAR
Price summary
- Price:$664,900
- Price per sq. ft.:$364.53
About this home
Step into style with this newly remodeled gem just minutes from downtown Bentonville! If you're dreaming of modern charm with a touch of outdoor magic, this is the one.
Inside, you'll find fresh finishes, an open-concept layout, and a vibe that says "move-in ready with flair." The updates are more than skin-deep – with a newer roof and HVAC system, this home brings both beauty and peace of mind.
Slide open the back door and prepare to fall in love with your new favorite space: a sprawling deck crowned by a custom pergola, perfect for weekend brunches, sunset dinners, or late-night laughs under the stars.
Whether you're hosting friends or savoring a quiet night at home, this house is the perfect blend of location, design, and comfort. Homes this close to Bentonville Square—and this dialed-in—don’t last long.
Schedule your showing and get ready to say "this is it!" Back on market - no fault of the sellers.
Contact an agent
Home facts
- Year built:1997
- Listing Id #:1313898
- Added:36 day(s) ago
- Updated:August 12, 2025 at 07:39 AM
Rooms and interior
- Bedrooms:3
- Total bathrooms:2
- Full bathrooms:2
- Living area:1,824 sq. ft.
Heating and cooling
- Cooling:Central Air, Electric
- Heating:Central, Gas
Structure and exterior
- Roof:Architectural, Shingle
- Year built:1997
- Building area:1,824 sq. ft.
- Lot area:0.27 Acres
Utilities
- Water:Public, Water Available
- Sewer:Public Sewer, Sewer Available
Finances and disclosures
- Price:$664,900
- Price per sq. ft.:$364.53
- Tax amount:$767
New listings near 402 SW 11th Street
- Open Sat, 1 to 3pmNew
 $1,850,000Active4 beds 5 baths5,296 sq. ft.
$1,850,000Active4 beds 5 baths5,296 sq. ft.2808 Palisades Circle, Bentonville, AR 72712
MLS# 1317841Listed by: BETTER HOMES AND GARDENS REAL ESTATE JOURNEY BENTO - New
 $2,150,000Active-- beds -- baths2,448 sq. ft.
$2,150,000Active-- beds -- baths2,448 sq. ft.905 SE G, 904 & 906 SE H G & H Street, Bentonville, AR 72712
MLS# 1317996Listed by: KELLER WILLIAMS MARKET PRO REALTY BRANCH OFFICE - New
 $1,098,000Active0.68 Acres
$1,098,000Active0.68 Acres2302 & 2301 SE 14th , 15th Street, Bentonville, AR 72712
MLS# 1318032Listed by: KELLER WILLIAMS MARKET PRO REALTY BRANCH OFFICE - Open Sun, 1 to 3pmNew
 $975,000Active4 beds 4 baths3,010 sq. ft.
$975,000Active4 beds 4 baths3,010 sq. ft.8704 W Flycatcher Place, Bentonville, AR 72713
MLS# 1318067Listed by: BERKSHIRE HATHAWAY HOMESERVICES SOLUTIONS REAL EST - New
 $988,000Active4 beds 4 baths3,390 sq. ft.
$988,000Active4 beds 4 baths3,390 sq. ft.3902 SW Essence Avenue, Bentonville, AR 72713
MLS# 1318088Listed by: COLLIER & ASSOCIATES- ROGERS BRANCH - New
 $935,000Active1.59 Acres
$935,000Active1.59 AcresSW Omaha Avenue, Bentonville, AR 72713
MLS# 1318103Listed by: WEICHERT, REALTORS GRIFFIN COMPANY BENTONVILLE - New
 $550,000Active3 beds 2 baths1,291 sq. ft.
$550,000Active3 beds 2 baths1,291 sq. ft.1208 NE 3rd Street, Bentonville, AR 72712
MLS# 1318057Listed by: BETTER HOMES AND GARDENS REAL ESTATE JOURNEY BENTO - New
 $475,000Active3 beds 2 baths2,051 sq. ft.
$475,000Active3 beds 2 baths2,051 sq. ft.1805 SW Cypress Street, Bentonville, AR 72713
MLS# 1317890Listed by: SMITH AND ASSOCIATES REAL ESTATE SERVICES - New
 $754,900Active4 beds 3 baths3,062 sq. ft.
$754,900Active4 beds 3 baths3,062 sq. ft.3103 NE Doyle Drive, Bentonville, AR 72712
MLS# 1317816Listed by: NEIGHBORS REAL ESTATE GROUP - New
 $399,500Active5 beds 4 baths2,347 sq. ft.
$399,500Active5 beds 4 baths2,347 sq. ft.7107 Chestnut Hill Road, Bentonville, AR 72713
MLS# 1317959Listed by: EXP REALTY NWA BRANCH

