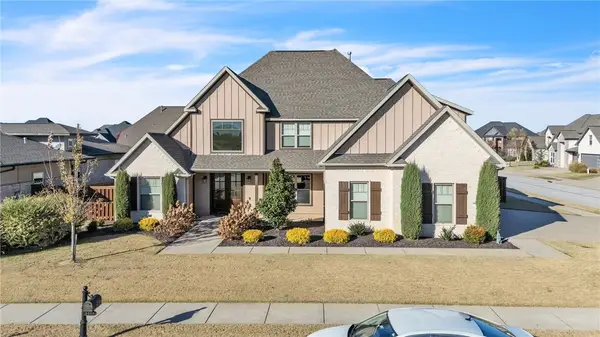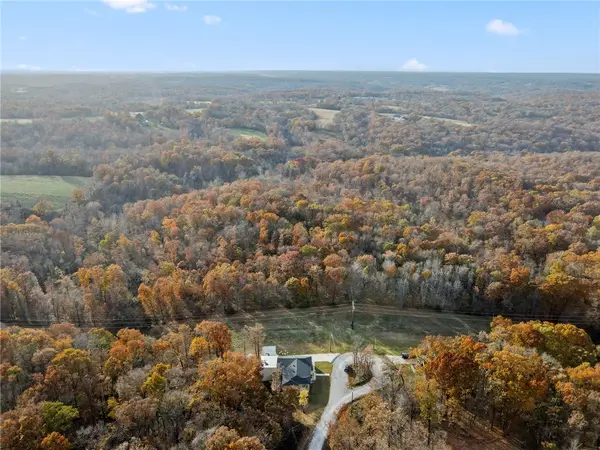405 Trails End Lane, Bentonville, AR 72712
Local realty services provided by:Better Homes and Gardens Real Estate Journey
Listed by: willa ball
Office: pedigree real estate
MLS#:1326144
Source:AR_NWAR
Price summary
- Price:$1,400,000
- Price per sq. ft.:$602.93
About this home
Beautifully renovated modern cottage in Downtown Bentonville. This home sits on an oversized private and serene lot in one of the most thriving communities in NW Arkansas. Walk or bike to Park Springs Park and all things the Bentonville Square has to offer! Quick access to Crystal Bridges, The Momentary, The Ledger, and many other restaurants and attractions. 2022 renovation included a 600sf primary suite main level addition offering a quaint sitting area, access to private back patio, large ensuite bathroom with double vanities, walk-in shower and deep soaker tub. Chef's kitchen received a full renovation to include high-end Bosch double convection ovens, Thermador gas cooktop, large apron sink, oversized island with built in microwave, and banquette eat-in area. Other amazing finishes include blue stone front steps and back patio, large laundry room with Blanco sink, new windows, hardwood floors throughout, modern floor to ceiling gas fireplace and rejuvenation fixtures and hardware. This one won't last long!
Contact an agent
Home facts
- Year built:1979
- Listing ID #:1326144
- Added:8 day(s) ago
- Updated:November 15, 2025 at 09:25 AM
Rooms and interior
- Bedrooms:3
- Total bathrooms:3
- Full bathrooms:2
- Half bathrooms:1
- Living area:2,322 sq. ft.
Heating and cooling
- Cooling:Central Air, Electric
- Heating:Central, Gas, Heat Pump
Structure and exterior
- Roof:Architectural, Shingle
- Year built:1979
- Building area:2,322 sq. ft.
- Lot area:0.34 Acres
Utilities
- Water:Public, Water Available
- Sewer:Public Sewer, Sewer Available
Finances and disclosures
- Price:$1,400,000
- Price per sq. ft.:$602.93
- Tax amount:$3,073
New listings near 405 Trails End Lane
- New
 $1,200,000Active4 beds 4 baths3,696 sq. ft.
$1,200,000Active4 beds 4 baths3,696 sq. ft.8607 W Flycatcher Place, Bentonville, AR 72713
MLS# 1328131Listed by: 1 PERCENT LISTS ARKANSAS REAL ESTATE  $1,168,810Pending5 beds 5 baths4,586 sq. ft.
$1,168,810Pending5 beds 5 baths4,586 sq. ft.8902 W Comet Drive, Bentonville, AR 72713
MLS# 1309983Listed by: BUFFINGTON HOMES OF ARKANSAS- New
 $266,700Active4 beds 2 baths1,454 sq. ft.
$266,700Active4 beds 2 baths1,454 sq. ft.112 NW 67th Avenue, Bentonville, AR 72713
MLS# 1328591Listed by: RAUSCH COLEMAN REALTY GROUP, LLC - New
 $266,700Active4 beds 2 baths1,454 sq. ft.
$266,700Active4 beds 2 baths1,454 sq. ft.114 NW 67th Avenue, Bentonville, AR 72713
MLS# 1328593Listed by: RAUSCH COLEMAN REALTY GROUP, LLC - New
 $550,000Active3 beds 2 baths2,008 sq. ft.
$550,000Active3 beds 2 baths2,008 sq. ft.12665 Bullock Road, Bentonville, AR 72712
MLS# 1328048Listed by: ARKANSAS REAL ESTATE GROUP FAYETTEVILLE - New
 $1,200,000Active9.79 Acres
$1,200,000Active9.79 Acres9.79 Acres E Mcnelly Road, Bentonville, AR 72712
MLS# 1328396Listed by: COLDWELL BANKER HARRIS MCHANEY & FAUCETTE-BENTONVI - New
 $810,045Active4 beds 4 baths3,447 sq. ft.
$810,045Active4 beds 4 baths3,447 sq. ft.305 SE Fullerton Street, Bentonville, AR 72712
MLS# 1328519Listed by: LINDSEY & ASSOC INC BRANCH - New
 Listed by BHGRE$425,000Active3 beds 2 baths1,715 sq. ft.
Listed by BHGRE$425,000Active3 beds 2 baths1,715 sq. ft.1710 SW D Street, Bentonville, AR 72712
MLS# 1328285Listed by: BETTER HOMES AND GARDENS REAL ESTATE JOURNEY - New
 $1,900,000Active41.21 Acres
$1,900,000Active41.21 AcresMiller Church Road, Bentonville, AR 72712
MLS# 1328517Listed by: KELLER WILLIAMS MARKET PRO REALTY BRANCH OFFICE - New
 $399,500Active3 beds 2 baths1,507 sq. ft.
$399,500Active3 beds 2 baths1,507 sq. ft.1802 SW E Street, Bentonville, AR 72712
MLS# 1328438Listed by: ENGEL & VOLKERS BENTONVILLE
