4203 SW Lilac Street, Bentonville, AR 72713
Local realty services provided by:Better Homes and Gardens Real Estate Journey
4203 SW Lilac Street,Bentonville, AR 72713
$519,000
- 4 Beds
- 3 Baths
- 2,230 sq. ft.
- Single family
- Active
Upcoming open houses
- Sat, Nov 1501:00 pm - 03:00 pm
Listed by: lucirene pinto
Office: lindsey & assoc inc branch
MLS#:1318794
Source:AR_NWAR
Price summary
- Price:$519,000
- Price per sq. ft.:$232.74
- Monthly HOA dues:$18.75
About this home
$5000 SELLER CREDIT TOWARDS CLOSING COSTS! Welcome to this beautiful home where style, comfort, and convenience come together. First time on the market, this one-owner home sits on one of the largest lots in the subdivision. Thoughtfully designed and well maintained, it’s within Bentonville Schools and just minutes from Creekside Park, the community center, biking/walking trails, and the neighborhood pool. The kitchen includes an electric range with a gas line connection available behind the stove. The backyard is a true highlight, featuring a flat lot extended patio, and natural gas hookup ready for an outdoor kitchen or grill. Perfect for summer cookouts or fall evenings, this private retreat is built for year round enjoyment. With a community full of amenities and Downtown Bentonville, the Walmart Home Office, and 8th Street Market just minutes away, this move-in ready home offers the perfect mix of location, thoughtful upgrades, and everyday luxury.
Contact an agent
Home facts
- Year built:2011
- Listing ID #:1318794
- Added:69 day(s) ago
- Updated:November 13, 2025 at 03:24 AM
Rooms and interior
- Bedrooms:4
- Total bathrooms:3
- Full bathrooms:3
- Living area:2,230 sq. ft.
Heating and cooling
- Cooling:Central Air, Electric
- Heating:Central, Gas
Structure and exterior
- Roof:Architectural, Shingle
- Year built:2011
- Building area:2,230 sq. ft.
- Lot area:0.36 Acres
Utilities
- Water:Public, Water Available
- Sewer:Sewer Available
Finances and disclosures
- Price:$519,000
- Price per sq. ft.:$232.74
- Tax amount:$3,250
New listings near 4203 SW Lilac Street
- New
 $340,000Active3 beds 2 baths1,761 sq. ft.
$340,000Active3 beds 2 baths1,761 sq. ft.6008 NW Meade Street, Bentonville, AR 72713
MLS# 1328183Listed by: EXP REALTY NWA BRANCH - New
 $518,900Active3 beds 2 baths1,872 sq. ft.
$518,900Active3 beds 2 baths1,872 sq. ft.703 NE Heights Lane, Bentonville, AR 72712
MLS# 1328294Listed by: WEICHERT, REALTORS GRIFFIN COMPANY BENTONVILLE - New
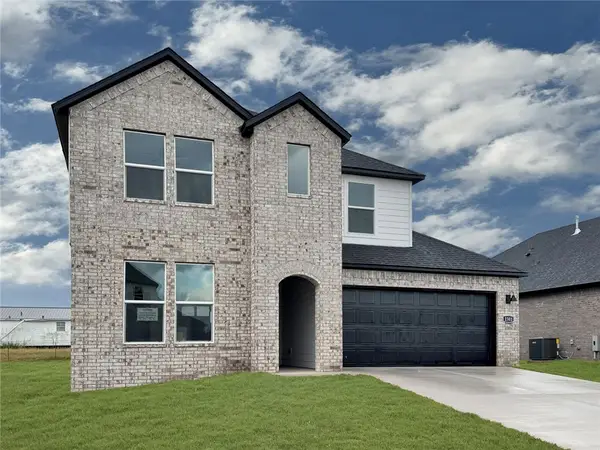 $429,000Active4 beds 3 baths2,371 sq. ft.
$429,000Active4 beds 3 baths2,371 sq. ft.2301 Longfellow Drive, Bentonville, AR 72713
MLS# 1327363Listed by: D.R. HORTON REALTY OF ARKANSAS, LLC - New
 $425,244Active4 beds 4 baths1,979 sq. ft.
$425,244Active4 beds 4 baths1,979 sq. ft.2520 Goldspur Court, Centerton, AR 72712
MLS# 1328267Listed by: SCHUBER MITCHELL REALTY - Open Sun, 1 to 3pmNew
 $359,000Active3 beds 2 baths1,968 sq. ft.
$359,000Active3 beds 2 baths1,968 sq. ft.406 NW 59th Avenue, Bentonville, AR 72713
MLS# 1328109Listed by: WEICHERT, REALTORS GRIFFIN COMPANY BENTONVILLE - New
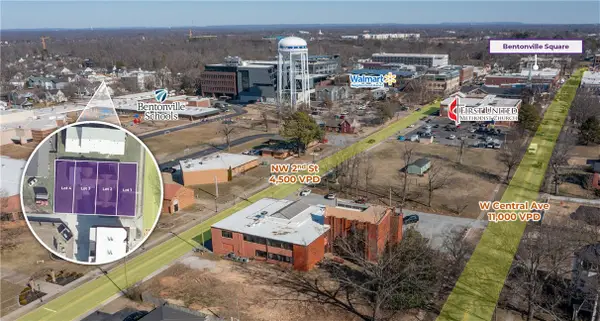 $330,000Active0.05 Acres
$330,000Active0.05 Acres337 NW A Street #Lot 3, Bentonville, AR 72712
MLS# 1328245Listed by: MOSES TUCKER PARTNERS-BENTONVILLE BRANCH - New
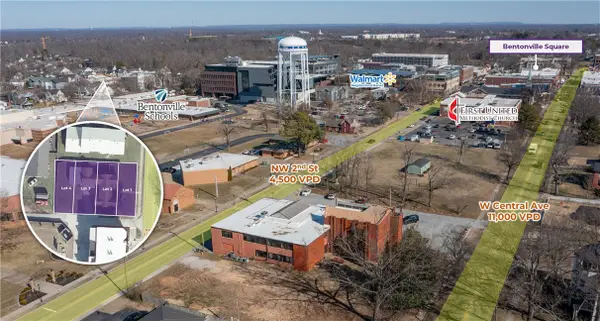 $330,000Active0.05 Acres
$330,000Active0.05 Acres337 NW A Street #Lot 4, Bentonville, AR 72712
MLS# 1328246Listed by: MOSES TUCKER PARTNERS-BENTONVILLE BRANCH - New
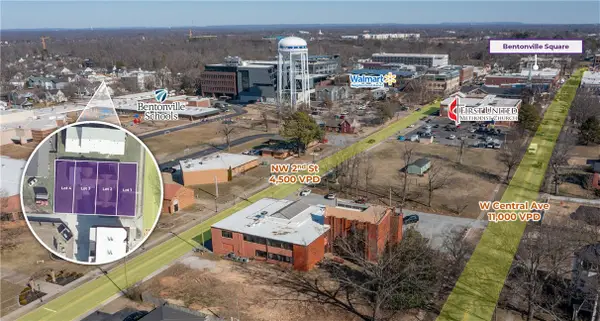 $330,000Active0.05 Acres
$330,000Active0.05 Acres337 NW A Street #Lot 1, Bentonville, AR 72712
MLS# 1328241Listed by: MOSES TUCKER PARTNERS-BENTONVILLE BRANCH - New
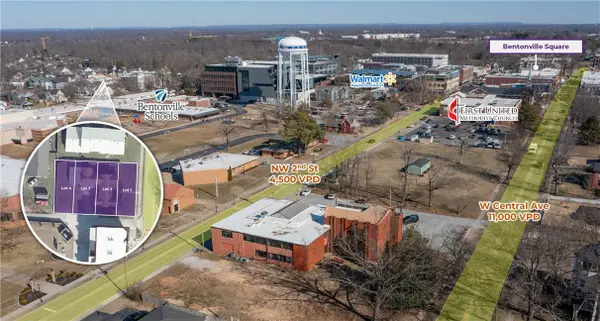 $330,000Active0.05 Acres
$330,000Active0.05 Acres337 NW A Street #Lot 2, Bentonville, AR 72712
MLS# 1328244Listed by: MOSES TUCKER PARTNERS-BENTONVILLE BRANCH - New
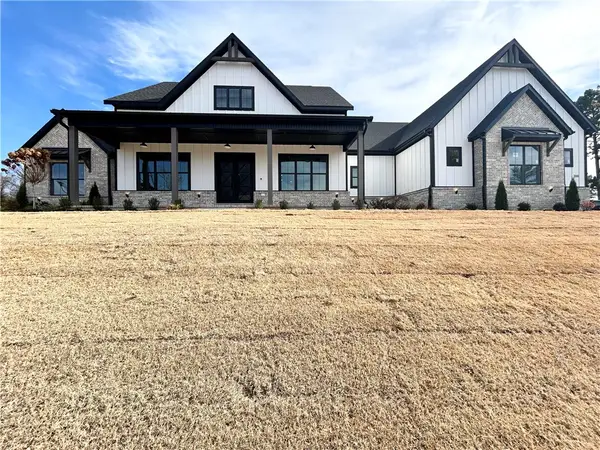 $1,259,900Active5 beds 6 baths4,000 sq. ft.
$1,259,900Active5 beds 6 baths4,000 sq. ft.200 NE Healing Springs Street, Bentonville, AR 72713
MLS# 1327522Listed by: KELLER WILLIAMS MARKET PRO REALTY BRANCH OFFICE
