428 SE C Street, Bentonville, AR 72712
Local realty services provided by:Better Homes and Gardens Real Estate Journey
Listed by: krystal tronzano
Office: keller williams market pro realty branch office
MLS#:1321381
Source:AR_NWAR
Price summary
- Price:$1,750,000
- Price per sq. ft.:$562.7
About this home
Welcome to Orchard Trailside, Bentonville’s most esteemed luxury townhome community. The property features a fresh and modern reimagining of the Craftsman Revival style. Beautiful 4 bed / 3.5 bath elevator-equipped townhome featuring premium finishes throughout. Enjoy French oak engineered hardwoods, quartz countertops, cast stone fireplace, high-end white oak cabinetry, whole-house water filtration, EV charging, gas range, and smart-home tech including ceiling speakers, Smart Lock entry, and Smart Thermostat. A private mother-in-law suite offers its own entrance, full bath, and beverage station. Oversized two-car garage included. Immediate, out the-door access to the Downtown Trail and the nearby Razorback Greenway. Embrace nature as well as the shared public realm: Residents will find biking, walking, parks, cafés, shopping, the arts, the library, and other desirable lifestyle amenities all within easy reach.
Contact an agent
Home facts
- Year built:2025
- Listing ID #:1321381
- Added:67 day(s) ago
- Updated:November 12, 2025 at 10:45 PM
Rooms and interior
- Bedrooms:4
- Total bathrooms:4
- Full bathrooms:3
- Half bathrooms:1
- Living area:3,110 sq. ft.
Heating and cooling
- Cooling:Central Air, Gas, High Efficiency, Zoned
- Heating:Central, Gas
Structure and exterior
- Roof:Asphalt, Shingle
- Year built:2025
- Building area:3,110 sq. ft.
- Lot area:0.05 Acres
Utilities
- Water:Public, Water Available
- Sewer:Public Sewer, Sewer Available
Finances and disclosures
- Price:$1,750,000
- Price per sq. ft.:$562.7
- Tax amount:$900
New listings near 428 SE C Street
- New
 $518,900Active3 beds 2 baths1,872 sq. ft.
$518,900Active3 beds 2 baths1,872 sq. ft.703 NE Heights Lane, Bentonville, AR 72712
MLS# 1328294Listed by: WEICHERT, REALTORS GRIFFIN COMPANY BENTONVILLE - New
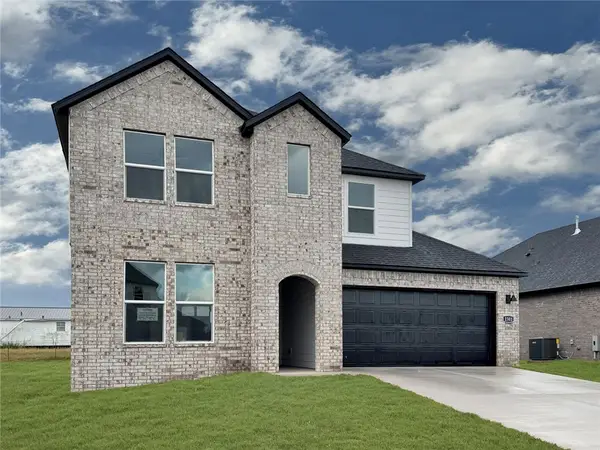 $429,000Active4 beds 3 baths2,371 sq. ft.
$429,000Active4 beds 3 baths2,371 sq. ft.2301 Longfellow Drive, Bentonville, AR 72713
MLS# 1327363Listed by: D.R. HORTON REALTY OF ARKANSAS, LLC - New
 $425,244Active4 beds 4 baths1,979 sq. ft.
$425,244Active4 beds 4 baths1,979 sq. ft.2520 Goldspur Court, Centerton, AR 72712
MLS# 1328267Listed by: SCHUBER MITCHELL REALTY - Open Sun, 1 to 3pmNew
 $359,000Active3 beds 2 baths1,968 sq. ft.
$359,000Active3 beds 2 baths1,968 sq. ft.406 NW 59th Avenue, Bentonville, AR 72713
MLS# 1328109Listed by: WEICHERT, REALTORS GRIFFIN COMPANY BENTONVILLE - New
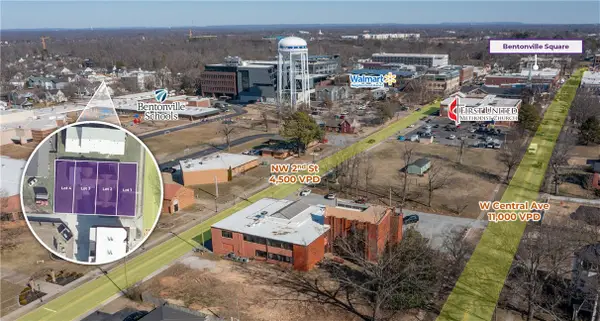 $330,000Active0.05 Acres
$330,000Active0.05 Acres337 NW A Street #Lot 3, Bentonville, AR 72712
MLS# 1328245Listed by: MOSES TUCKER PARTNERS-BENTONVILLE BRANCH - New
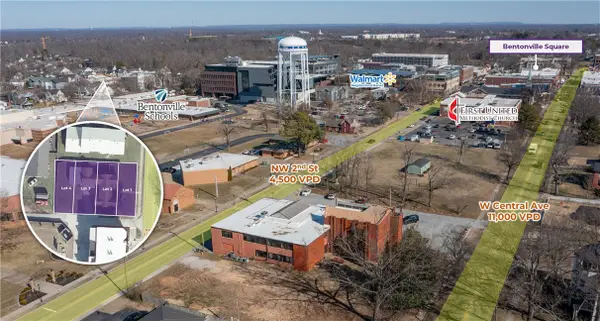 $330,000Active0.05 Acres
$330,000Active0.05 Acres337 NW A Street #Lot 4, Bentonville, AR 72712
MLS# 1328246Listed by: MOSES TUCKER PARTNERS-BENTONVILLE BRANCH - New
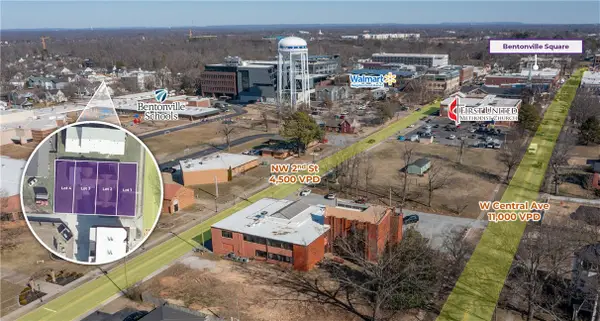 $330,000Active0.05 Acres
$330,000Active0.05 Acres337 NW A Street #Lot 1, Bentonville, AR 72712
MLS# 1328241Listed by: MOSES TUCKER PARTNERS-BENTONVILLE BRANCH - New
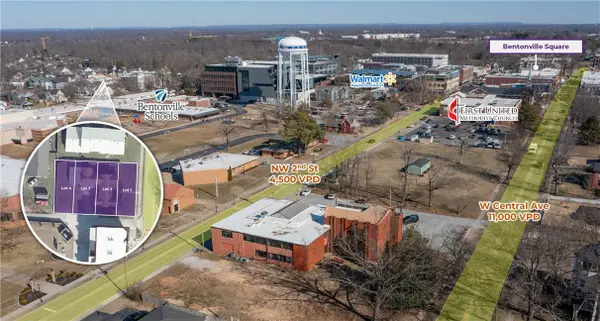 $330,000Active0.05 Acres
$330,000Active0.05 Acres337 NW A Street #Lot 2, Bentonville, AR 72712
MLS# 1328244Listed by: MOSES TUCKER PARTNERS-BENTONVILLE BRANCH - New
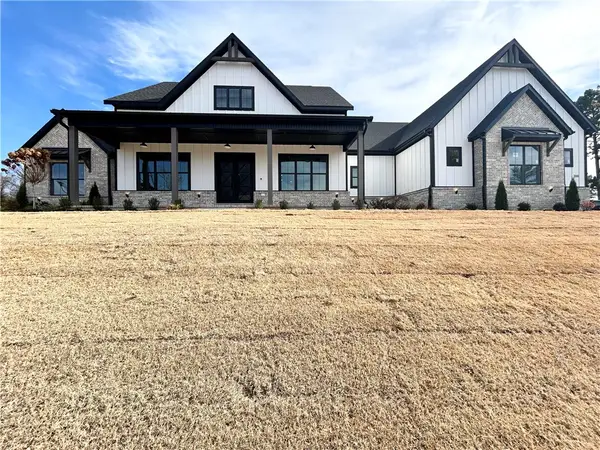 $1,259,900Active5 beds 6 baths4,000 sq. ft.
$1,259,900Active5 beds 6 baths4,000 sq. ft.200 NE Healing Springs Street, Bentonville, AR 72713
MLS# 1327522Listed by: KELLER WILLIAMS MARKET PRO REALTY BRANCH OFFICE - New
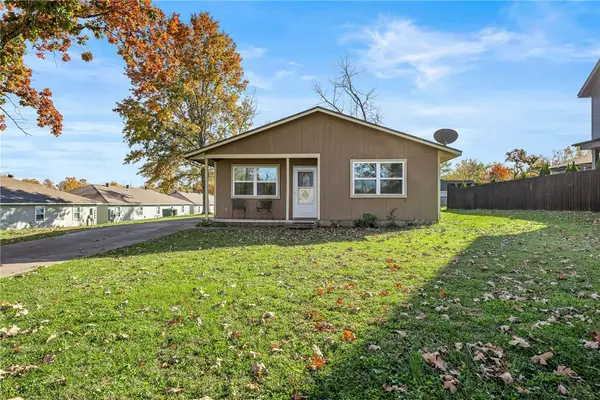 $450,000Active3 beds 2 baths1,148 sq. ft.
$450,000Active3 beds 2 baths1,148 sq. ft.204 Lake Street, Bentonville, AR 72712
MLS# 1328132Listed by: COLDWELL BANKER HARRIS MCHANEY & FAUCETTE-BENTONVI
