4404 SW Nativestone Street, Bentonville, AR 72713
Local realty services provided by:Better Homes and Gardens Real Estate Journey
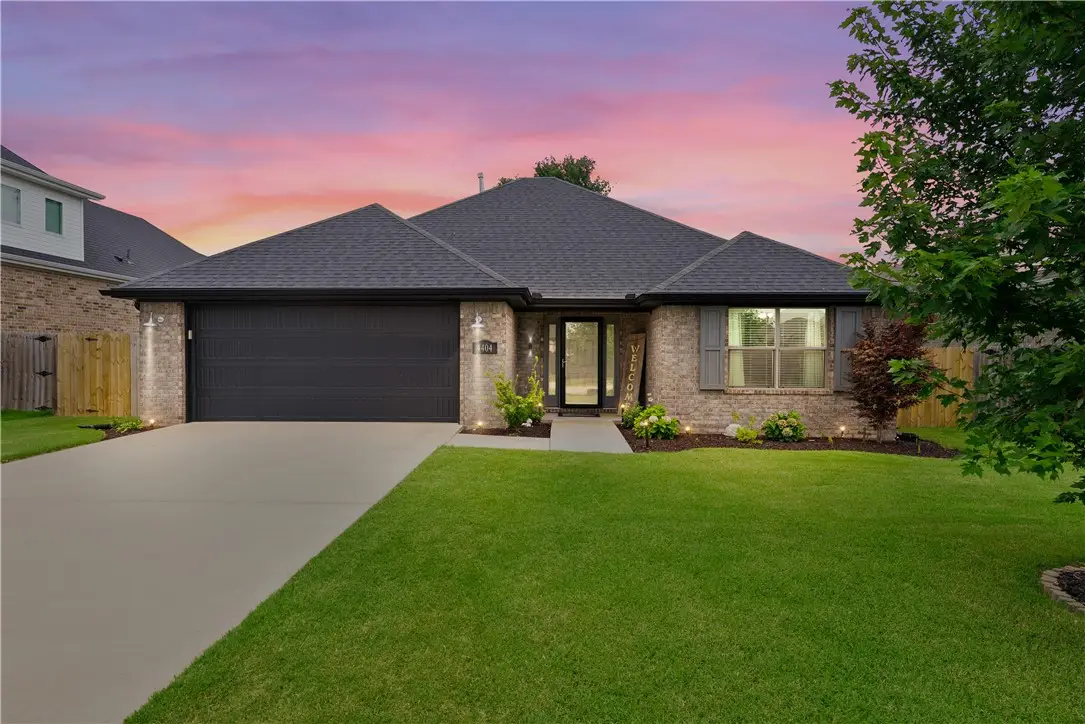
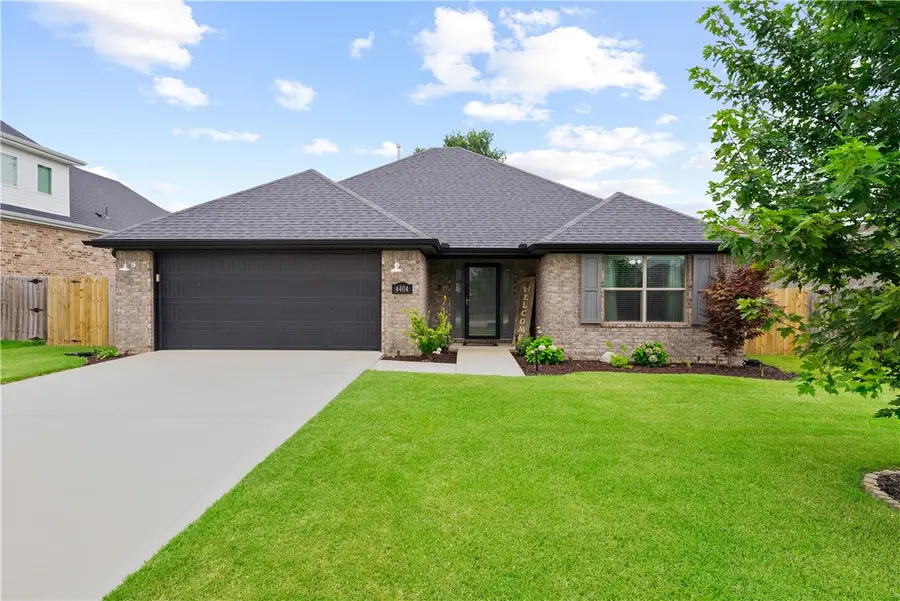

Listed by:the cordova team
Office:exit realty harper carlton group
MLS#:1314463
Source:AR_NWAR
Price summary
- Price:$386,000
- Price per sq. ft.:$241.25
- Monthly HOA dues:$30
About this home
Welcome to 4404 SW Nativestone St, where comfort, style, and location come together to create your next chapter. This beautifully upgraded 3 bed, 2 bath home in Bentonville’s sought-after Cornerstone Subdivision offers 1,600 sq ft of thoughtful design—from rich hardwood floors and crown molding to granite countertops, upgraded exterior French Doors. The private backyard is made for relaxing evenings, with a concrete patio, gutters with french drains, new gate, shed, and custom landscaping. Inside, enjoy smart home features like a Nest thermostat, surround sound wiring, and security cameras. Just minutes from Coler Mountain Bike Preserve, Osage Park, and Bentonville West High—with XNA Airport only 20 minutes away. Plus, enjoy access to a community pool and playground. This isn’t just a home—it’s where your Bentonville lifestyle begins.
Contact an agent
Home facts
- Year built:2019
- Listing Id #:1314463
- Added:28 day(s) ago
- Updated:August 12, 2025 at 10:10 PM
Rooms and interior
- Bedrooms:3
- Total bathrooms:2
- Full bathrooms:2
- Living area:1,600 sq. ft.
Heating and cooling
- Cooling:Central Air
- Heating:Central
Structure and exterior
- Roof:Architectural, Shingle
- Year built:2019
- Building area:1,600 sq. ft.
- Lot area:0.18 Acres
Utilities
- Water:Public, Water Available
- Sewer:Public Sewer, Sewer Available
Finances and disclosures
- Price:$386,000
- Price per sq. ft.:$241.25
- Tax amount:$2,520
New listings near 4404 SW Nativestone Street
- Open Sat, 1 to 3pmNew
 $1,850,000Active4 beds 5 baths5,296 sq. ft.
$1,850,000Active4 beds 5 baths5,296 sq. ft.2808 Palisades Circle, Bentonville, AR 72712
MLS# 1317841Listed by: BETTER HOMES AND GARDENS REAL ESTATE JOURNEY BENTO - New
 $2,150,000Active-- beds -- baths2,448 sq. ft.
$2,150,000Active-- beds -- baths2,448 sq. ft.905 SE G, 904 & 906 SE H G & H Street, Bentonville, AR 72712
MLS# 1317996Listed by: KELLER WILLIAMS MARKET PRO REALTY BRANCH OFFICE - New
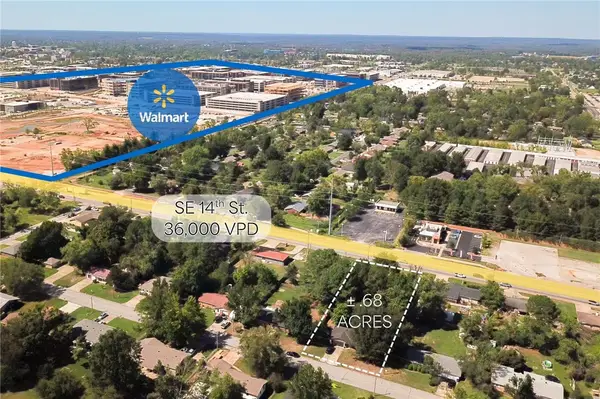 $1,098,000Active0.68 Acres
$1,098,000Active0.68 Acres2302 & 2301 SE 14th , 15th Street, Bentonville, AR 72712
MLS# 1318032Listed by: KELLER WILLIAMS MARKET PRO REALTY BRANCH OFFICE - Open Sun, 1 to 3pmNew
 $975,000Active4 beds 4 baths3,010 sq. ft.
$975,000Active4 beds 4 baths3,010 sq. ft.8704 W Flycatcher Place, Bentonville, AR 72713
MLS# 1318067Listed by: BERKSHIRE HATHAWAY HOMESERVICES SOLUTIONS REAL EST - New
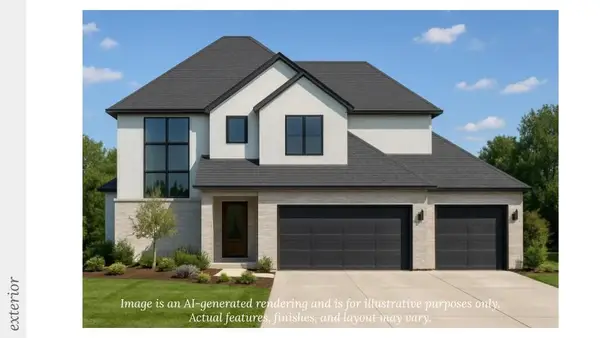 $988,000Active4 beds 4 baths3,390 sq. ft.
$988,000Active4 beds 4 baths3,390 sq. ft.3902 SW Essence Avenue, Bentonville, AR 72713
MLS# 1318088Listed by: COLLIER & ASSOCIATES- ROGERS BRANCH - New
 $935,000Active1.59 Acres
$935,000Active1.59 AcresSW Omaha Avenue, Bentonville, AR 72713
MLS# 1318103Listed by: WEICHERT, REALTORS GRIFFIN COMPANY BENTONVILLE - New
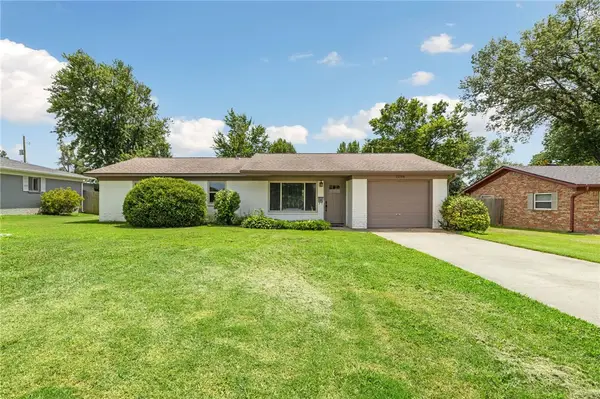 $550,000Active3 beds 2 baths1,291 sq. ft.
$550,000Active3 beds 2 baths1,291 sq. ft.1208 NE 3rd Street, Bentonville, AR 72712
MLS# 1318057Listed by: BETTER HOMES AND GARDENS REAL ESTATE JOURNEY BENTO - New
 $475,000Active3 beds 2 baths2,051 sq. ft.
$475,000Active3 beds 2 baths2,051 sq. ft.1805 SW Cypress Street, Bentonville, AR 72713
MLS# 1317890Listed by: SMITH AND ASSOCIATES REAL ESTATE SERVICES - New
 $754,900Active4 beds 3 baths3,062 sq. ft.
$754,900Active4 beds 3 baths3,062 sq. ft.3103 NE Doyle Drive, Bentonville, AR 72712
MLS# 1317816Listed by: NEIGHBORS REAL ESTATE GROUP - New
 $399,500Active5 beds 4 baths2,347 sq. ft.
$399,500Active5 beds 4 baths2,347 sq. ft.7107 Chestnut Hill Road, Bentonville, AR 72713
MLS# 1317959Listed by: EXP REALTY NWA BRANCH

