4500 Bison Street, Bentonville, AR 72713
Local realty services provided by:Better Homes and Gardens Real Estate Journey
Listed by:eduardo sierra
Office:mcmullen realty group
MLS#:1319604
Source:AR_NWAR
Price summary
- Price:$430,910
- Price per sq. ft.:$205
- Monthly HOA dues:$12.5
About this home
Welcome to Osage Hills Subdivision! Featuring 3 spacious bedrooms, 2.5 bathrooms, and a 2-car attached garage, this thoughtfully designed two-story layout is ideal for both relaxing and entertaining. Step inside to find a bright, open living space with granite countertops, custom cabinetry, and modern finishes throughout. The kitchen is equipped with a gas cooktop, dishwasher, and garbage disposal, making meal prep a breeze. Details like blinds, ceiling fans, and quality craftsmanship add convenience and comfort to every room. Situated on a 0.28-acre lot, you’ll enjoy a private backyard with plenty of space to create your outdoor retreat. The home is located in the desirable Bentonville School District, within the city limits, and just minutes from all the dining, shopping, and entertainment Northwest Arkansas has to offer.
Contact an agent
Home facts
- Year built:2023
- Listing ID #:1319604
- Added:1 day(s) ago
- Updated:August 28, 2025 at 08:36 PM
Rooms and interior
- Bedrooms:3
- Total bathrooms:3
- Full bathrooms:2
- Half bathrooms:1
- Living area:2,102 sq. ft.
Heating and cooling
- Cooling:Central Air
- Heating:Central
Structure and exterior
- Roof:Architectural, Shingle
- Year built:2023
- Building area:2,102 sq. ft.
- Lot area:0.28 Acres
Utilities
- Water:Public, Water Available
- Sewer:Public Sewer, Sewer Available
Finances and disclosures
- Price:$430,910
- Price per sq. ft.:$205
- Tax amount:$4,576
New listings near 4500 Bison Street
- New
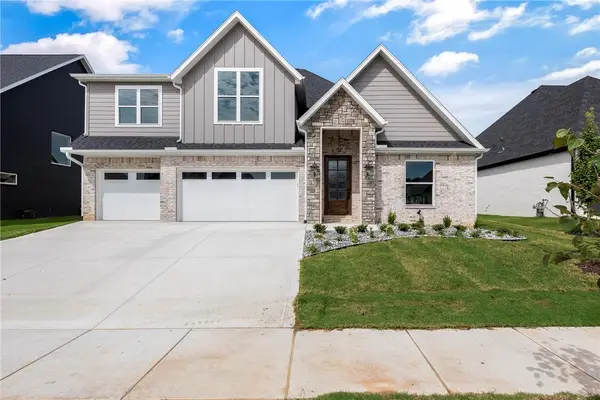 $899,900Active4 beds 4 baths3,083 sq. ft.
$899,900Active4 beds 4 baths3,083 sq. ft.6706 Brilliance Terrace, Bentonville, AR 72713
MLS# 1319185Listed by: COLDWELL BANKER HARRIS MCHANEY & FAUCETTE-BENTONVI - New
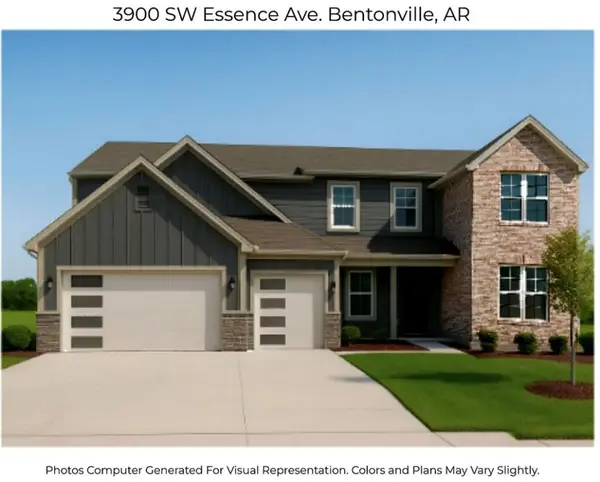 $984,800Active4 beds 4 baths3,349 sq. ft.
$984,800Active4 beds 4 baths3,349 sq. ft.3900 Essence Avenue, Bentonville, AR 72713
MLS# 1319577Listed by: COLLIER & ASSOCIATES- ROGERS BRANCH - New
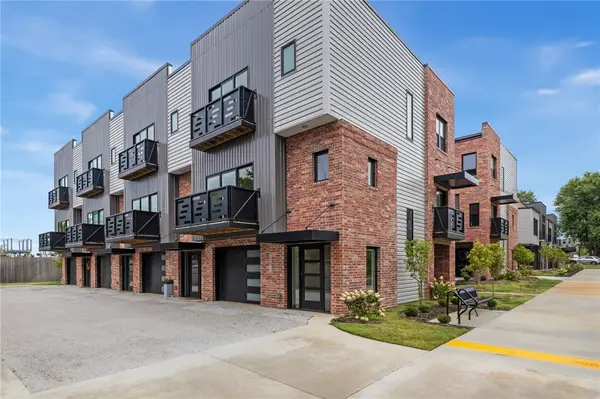 $650,000Active2 beds 3 baths1,640 sq. ft.
$650,000Active2 beds 3 baths1,640 sq. ft.929 SE 10th Street, Bentonville, AR 72712
MLS# 1319578Listed by: BETTER HOMES AND GARDENS REAL ESTATE JOURNEY BENTO - New
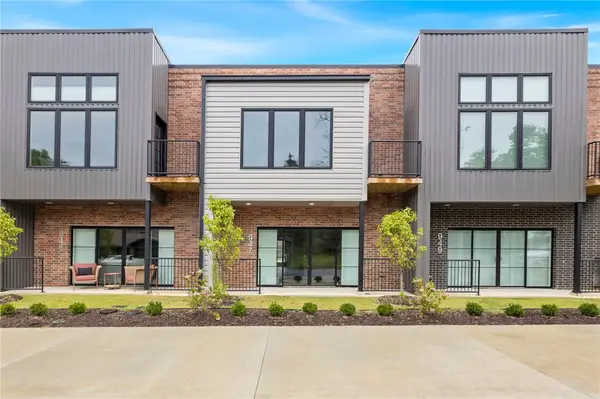 $750,000Active3 beds 3 baths1,800 sq. ft.
$750,000Active3 beds 3 baths1,800 sq. ft.947 SE 10th Street, Bentonville, AR 72712
MLS# 1319585Listed by: BETTER HOMES AND GARDENS REAL ESTATE JOURNEY BENTO - Open Sat, 12 to 2pmNew
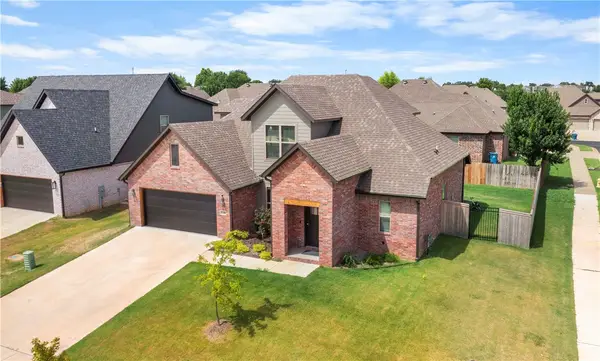 $625,000Active4 beds 3 baths2,395 sq. ft.
$625,000Active4 beds 3 baths2,395 sq. ft.3200 Rosemont Avenue, Bentonville, AR 72713
MLS# 1319550Listed by: COLLIER & ASSOCIATES- ROGERS BRANCH 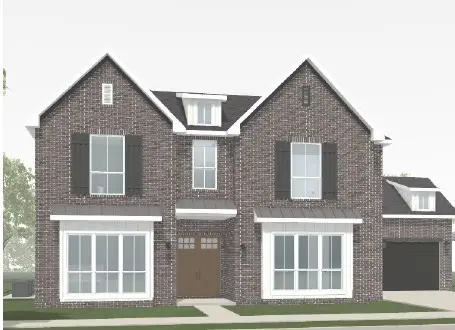 $920,897Pending4 beds 4 baths3,287 sq. ft.
$920,897Pending4 beds 4 baths3,287 sq. ft.8811 W Milky Way, Bentonville, AR 72713
MLS# 1319520Listed by: BUFFINGTON HOMES OF ARKANSAS $345,000Pending3 beds 2 baths1,496 sq. ft.
$345,000Pending3 beds 2 baths1,496 sq. ft.2602 Seminole Street, Bentonville, AR 72712
MLS# 1319377Listed by: COLDWELL BANKER HARRIS MCHANEY & FAUCETTE-ROGERS- New
 $400,000Active3 beds 2 baths1,280 sq. ft.
$400,000Active3 beds 2 baths1,280 sq. ft.208 SE 13th Street, Bentonville, AR 72712
MLS# 1318813Listed by: KELLER WILLIAMS MARKET PRO REALTY  $289,300Pending3 beds 2 baths1,355 sq. ft.
$289,300Pending3 beds 2 baths1,355 sq. ft.6609 SW Devotion Street, Bentonville, AR 72713
MLS# 1319349Listed by: RAUSCH COLEMAN REALTY GROUP, LLC
