947 SE 10th Street, Bentonville, AR 72712
Local realty services provided by:Better Homes and Gardens Real Estate Journey
Listed by:
- Brandie Perry(479) 640 - 7773Better Homes and Gardens Real Estate Journey
MLS#:1319585
Source:AR_NWAR
Price summary
- Price:$750,000
- Price per sq. ft.:$416.67
- Monthly HOA dues:$300
About this home
Welcome to the ultimate downtown Bentonville lifestyle! This exceptional 3-bedroom townhome is located in the stylish SoMa Terrace community, perfectly positioned directly across from the new Walmart Campus and just a short walk to the 8th Street Market. Inside the open floor plan includes an eat-in kitchen and a mix of light oak and white cabinets, quartz counter, and a striking black tile backsplash. The breakfast bar seats four and is topped with a sleek modern light fixture. The living area is bright and airy, with a 3-panel sliding glass door that seamlessly connects to your own private courtyard. Upstairs, three bedrooms offer plenty of space, including a primary bedroom with a luxurious shower (two showerheads!), a walk-in closet, and a private balcony. With a full-size laundry room and tons of storage, this home is as practical as it is beautiful. Don't miss this opportunity to live in the center of it all!
Contact an agent
Home facts
- Year built:2024
- Listing ID #:1319585
- Added:1 day(s) ago
- Updated:August 28, 2025 at 08:36 PM
Rooms and interior
- Bedrooms:3
- Total bathrooms:3
- Full bathrooms:2
- Half bathrooms:1
- Living area:1,800 sq. ft.
Heating and cooling
- Cooling:Central Air, Heat Pump
- Heating:Central, Heat Pump
Structure and exterior
- Year built:2024
- Building area:1,800 sq. ft.
- Lot area:0.09 Acres
Utilities
- Water:Public, Water Available
- Sewer:Public Sewer, Sewer Available
Finances and disclosures
- Price:$750,000
- Price per sq. ft.:$416.67
New listings near 947 SE 10th Street
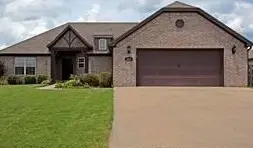 $389,900Pending3 beds 2 baths1,719 sq. ft.
$389,900Pending3 beds 2 baths1,719 sq. ft.3404 SW Silverleaf Avenue, Bentonville, AR 72713
MLS# 1319645Listed by: CRYE-LEIKE REALTORS ROGERS- New
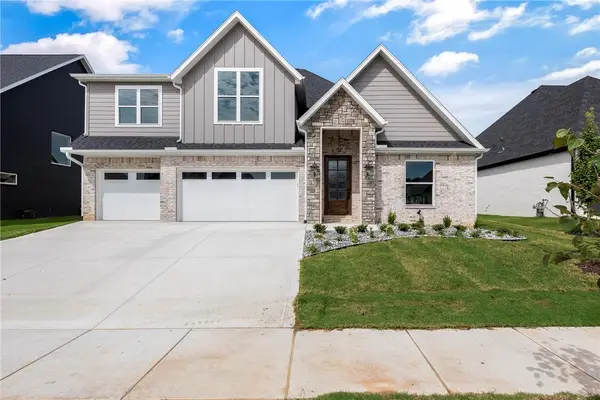 $899,900Active4 beds 4 baths3,083 sq. ft.
$899,900Active4 beds 4 baths3,083 sq. ft.6706 Brilliance Terrace, Bentonville, AR 72713
MLS# 1319185Listed by: COLDWELL BANKER HARRIS MCHANEY & FAUCETTE-BENTONVI - New
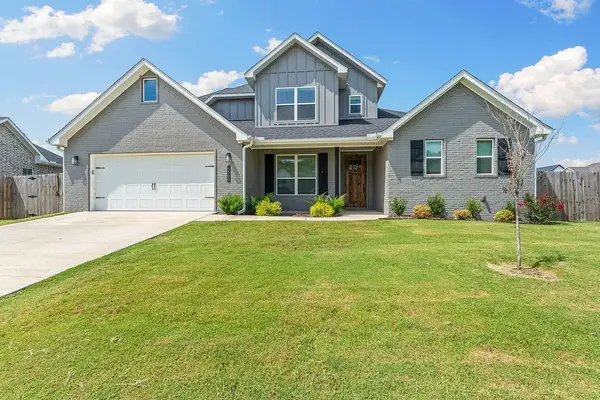 $430,910Active3 beds 3 baths2,102 sq. ft.
$430,910Active3 beds 3 baths2,102 sq. ft.4500 Bison Street, Bentonville, AR 72713
MLS# 1319604Listed by: MCMULLEN REALTY GROUP - New
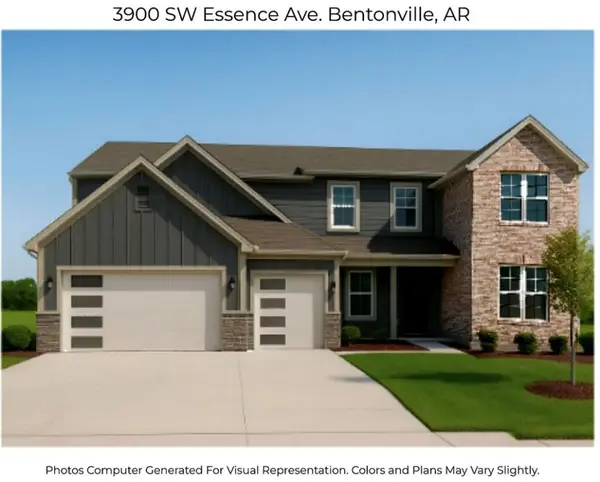 $984,800Active4 beds 4 baths3,349 sq. ft.
$984,800Active4 beds 4 baths3,349 sq. ft.3900 Essence Avenue, Bentonville, AR 72713
MLS# 1319577Listed by: COLLIER & ASSOCIATES- ROGERS BRANCH - New
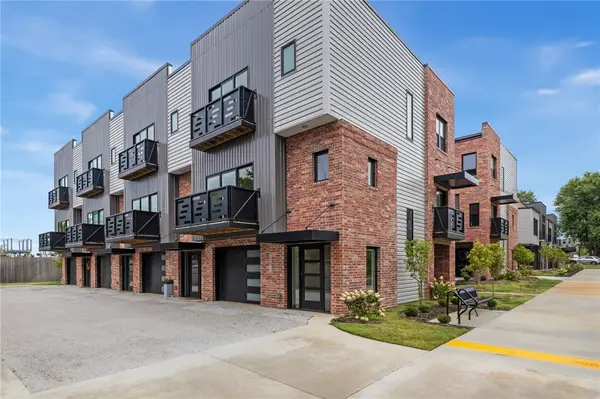 $650,000Active2 beds 3 baths1,640 sq. ft.
$650,000Active2 beds 3 baths1,640 sq. ft.929 SE 10th Street, Bentonville, AR 72712
MLS# 1319578Listed by: BETTER HOMES AND GARDENS REAL ESTATE JOURNEY BENTO - Open Sat, 12 to 2pmNew
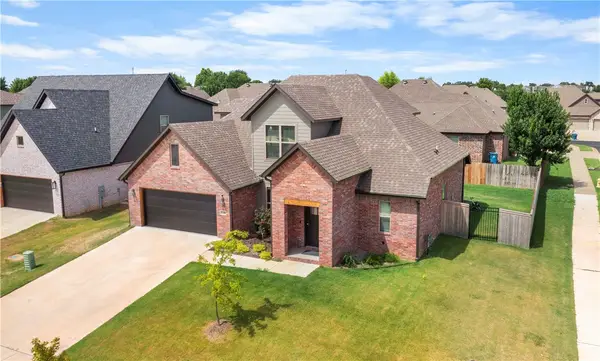 $625,000Active4 beds 3 baths2,395 sq. ft.
$625,000Active4 beds 3 baths2,395 sq. ft.3200 Rosemont Avenue, Bentonville, AR 72713
MLS# 1319550Listed by: COLLIER & ASSOCIATES- ROGERS BRANCH 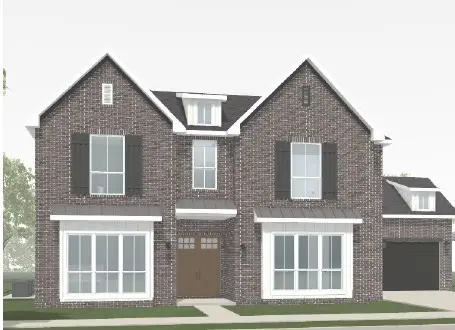 $920,897Pending4 beds 4 baths3,287 sq. ft.
$920,897Pending4 beds 4 baths3,287 sq. ft.8811 W Milky Way, Bentonville, AR 72713
MLS# 1319520Listed by: BUFFINGTON HOMES OF ARKANSAS $345,000Pending3 beds 2 baths1,496 sq. ft.
$345,000Pending3 beds 2 baths1,496 sq. ft.2602 Seminole Street, Bentonville, AR 72712
MLS# 1319377Listed by: COLDWELL BANKER HARRIS MCHANEY & FAUCETTE-ROGERS $400,000Pending3 beds 2 baths1,280 sq. ft.
$400,000Pending3 beds 2 baths1,280 sq. ft.208 SE 13th Street, Bentonville, AR 72712
MLS# 1318813Listed by: KELLER WILLIAMS MARKET PRO REALTY
