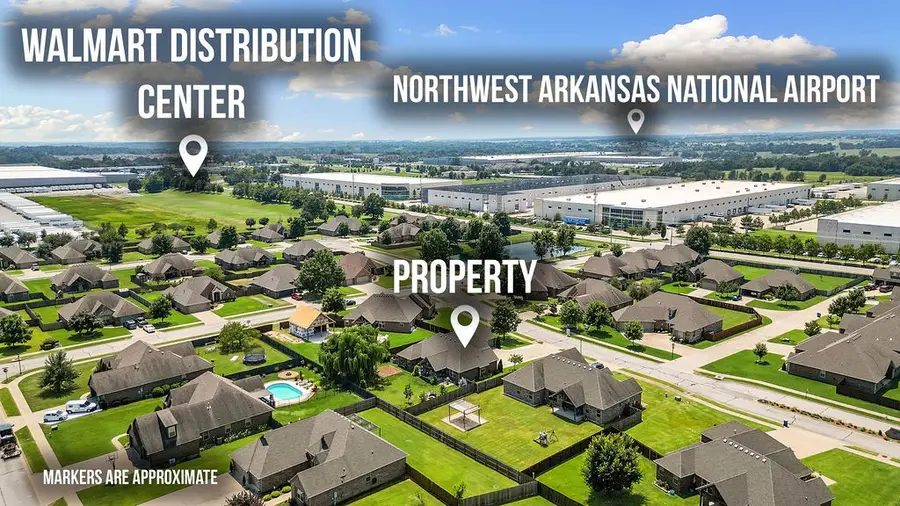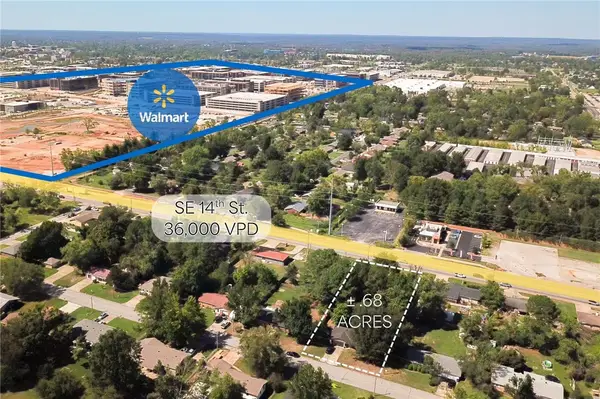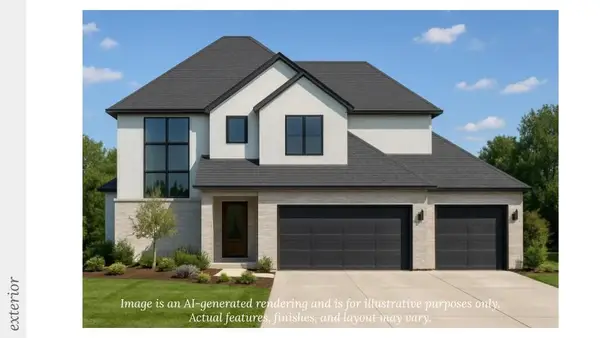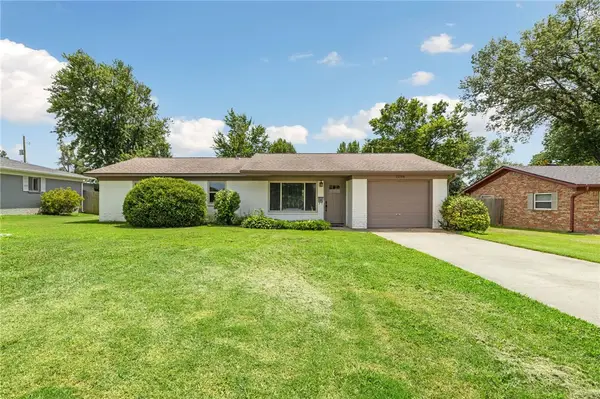4505 SW Graystone Street, Bentonville, AR 72713
Local realty services provided by:Better Homes and Gardens Real Estate Journey



Listed by:andrea parmelee
Office:lindsey & assoc inc branch
MLS#:1317248
Source:AR_NWAR
Price summary
- Price:$445,000
- Price per sq. ft.:$230.81
- Monthly HOA dues:$35.42
About this home
Entertain, garden, and relax in this NW Arkansas retreat! This well-maintained home features a split floor plan with vaulted great room, gas fireplace, formal dining, and a spacious kitchen with pantry, breakfast nook, and eat-at bar. The primary suite includes patio access, jetted tub, step-in shower, and a large walk-in closet. One of the other three bedrooms offers a walk-in closet that doubles as a concrete-reinforced storm shelter and safe room for your peace of mind. Enjoy the covered patio with brick gas fireplace, retractable movie screen, extended seating area, and raised garden beds. The backyard is filled with native, edible, and herbal plants—Kentucky wonder beans, tomatoes, blackberries, grapes, elderberry, mint, and lamb’s ear. A courtyard-style driveway and 3-car garage provide ample parking. The front door faces west; garage doors face north. Community pool, playground, and trails! Seller offering $5,000 credit toward carpet replacement, closing costs, or interest rate buy-down — buyer’s choice.
Contact an agent
Home facts
- Year built:2013
- Listing Id #:1317248
- Added:6 day(s) ago
- Updated:August 12, 2025 at 07:39 AM
Rooms and interior
- Bedrooms:4
- Total bathrooms:2
- Full bathrooms:2
- Living area:1,928 sq. ft.
Heating and cooling
- Cooling:Central Air, Electric
- Heating:Central, Gas
Structure and exterior
- Roof:Architectural, Shingle
- Year built:2013
- Building area:1,928 sq. ft.
- Lot area:0.33 Acres
Utilities
- Water:Public, Water Available
- Sewer:Public Sewer, Sewer Available
Finances and disclosures
- Price:$445,000
- Price per sq. ft.:$230.81
- Tax amount:$3,035
New listings near 4505 SW Graystone Street
- Open Sat, 1 to 3pmNew
 $1,850,000Active4 beds 5 baths5,296 sq. ft.
$1,850,000Active4 beds 5 baths5,296 sq. ft.2808 Palisades Circle, Bentonville, AR 72712
MLS# 1317841Listed by: BETTER HOMES AND GARDENS REAL ESTATE JOURNEY BENTO - New
 $2,150,000Active-- beds -- baths2,448 sq. ft.
$2,150,000Active-- beds -- baths2,448 sq. ft.905 SE G, 904 & 906 SE H G & H Street, Bentonville, AR 72712
MLS# 1317996Listed by: KELLER WILLIAMS MARKET PRO REALTY BRANCH OFFICE - New
 $1,098,000Active0.68 Acres
$1,098,000Active0.68 Acres2302 & 2301 SE 14th , 15th Street, Bentonville, AR 72712
MLS# 1318032Listed by: KELLER WILLIAMS MARKET PRO REALTY BRANCH OFFICE - Open Sun, 1 to 3pmNew
 $975,000Active4 beds 4 baths3,010 sq. ft.
$975,000Active4 beds 4 baths3,010 sq. ft.8704 W Flycatcher Place, Bentonville, AR 72713
MLS# 1318067Listed by: BERKSHIRE HATHAWAY HOMESERVICES SOLUTIONS REAL EST - New
 $988,000Active4 beds 4 baths3,390 sq. ft.
$988,000Active4 beds 4 baths3,390 sq. ft.3902 SW Essence Avenue, Bentonville, AR 72713
MLS# 1318088Listed by: COLLIER & ASSOCIATES- ROGERS BRANCH - New
 $935,000Active1.59 Acres
$935,000Active1.59 AcresSW Omaha Avenue, Bentonville, AR 72713
MLS# 1318103Listed by: WEICHERT, REALTORS GRIFFIN COMPANY BENTONVILLE - New
 $550,000Active3 beds 2 baths1,291 sq. ft.
$550,000Active3 beds 2 baths1,291 sq. ft.1208 NE 3rd Street, Bentonville, AR 72712
MLS# 1318057Listed by: BETTER HOMES AND GARDENS REAL ESTATE JOURNEY BENTO - New
 $475,000Active3 beds 2 baths2,051 sq. ft.
$475,000Active3 beds 2 baths2,051 sq. ft.1805 SW Cypress Street, Bentonville, AR 72713
MLS# 1317890Listed by: SMITH AND ASSOCIATES REAL ESTATE SERVICES - New
 $754,900Active4 beds 3 baths3,062 sq. ft.
$754,900Active4 beds 3 baths3,062 sq. ft.3103 NE Doyle Drive, Bentonville, AR 72712
MLS# 1317816Listed by: NEIGHBORS REAL ESTATE GROUP - New
 $399,500Active5 beds 4 baths2,347 sq. ft.
$399,500Active5 beds 4 baths2,347 sq. ft.7107 Chestnut Hill Road, Bentonville, AR 72713
MLS# 1317959Listed by: EXP REALTY NWA BRANCH

