2902 SW Arlington Boulevard, Bentonville, AR 72713
Local realty services provided by:Better Homes and Gardens Real Estate Journey
Listed by: ruby poole team
Office: collier & associates- rogers branch
MLS#:1321762
Source:AR_NWAR
Price summary
- Price:$499,999
- Price per sq. ft.:$214.22
About this home
Check out this beautiful, spacious 4-bedroom, 3.5-bath townhome with well over 2,300 sq. ft. located in the highly sought-after Glen Arbor neighborhood within the Bentonville School District. This home features an attached 2-car garage and is part of an impressive fourplex community designed for low-maintenance living. Glen Arbor offers a unique lifestyle in the heart of Bentonville, with amenities that include gated dog parks, a community lawn, a pavilion for gatherings, plus regulation-size bocce ball and pickleball courts. This home is the popular “Savannah” floorplan with rear-entry garages and private courtyard fencing. The open floor plan encompasses a great space for entertaining with a large living area and kitchen with ample dining space. The primary suite is situated downstairs to provide a private setting with a spa like primary bath. Upstairs you will find 3 additional spacious bedrooms, 2 full bathrooms, and a second living/entertainment area. Many modern updates await! Come and check it out today!
Contact an agent
Home facts
- Year built:2024
- Listing ID #:1321762
- Added:59 day(s) ago
- Updated:November 12, 2025 at 03:17 PM
Rooms and interior
- Bedrooms:4
- Total bathrooms:4
- Full bathrooms:3
- Half bathrooms:1
- Living area:2,334 sq. ft.
Heating and cooling
- Cooling:Central Air
- Heating:Central, Gas
Structure and exterior
- Roof:Asphalt, Shingle
- Year built:2024
- Building area:2,334 sq. ft.
- Lot area:0.06 Acres
Utilities
- Water:Public, Water Available
- Sewer:Public Sewer, Sewer Available
Finances and disclosures
- Price:$499,999
- Price per sq. ft.:$214.22
- Tax amount:$506
New listings near 2902 SW Arlington Boulevard
- Open Sun, 1 to 3pmNew
 $359,000Active3 beds 2 baths1,968 sq. ft.
$359,000Active3 beds 2 baths1,968 sq. ft.406 NW 59th Avenue, Bentonville, AR 72713
MLS# 1328109Listed by: WEICHERT, REALTORS GRIFFIN COMPANY BENTONVILLE - New
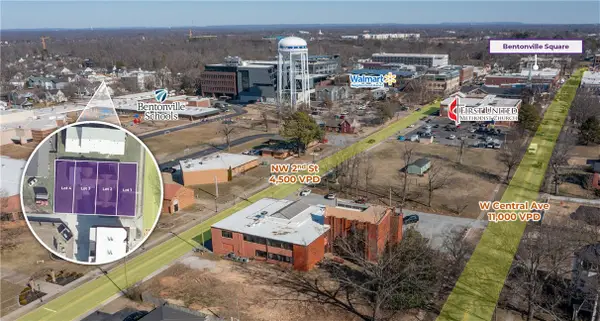 $330,000Active0.05 Acres
$330,000Active0.05 Acres337 NW A Street #Lot 3, Bentonville, AR 72712
MLS# 1328245Listed by: MOSES TUCKER PARTNERS-BENTONVILLE BRANCH - New
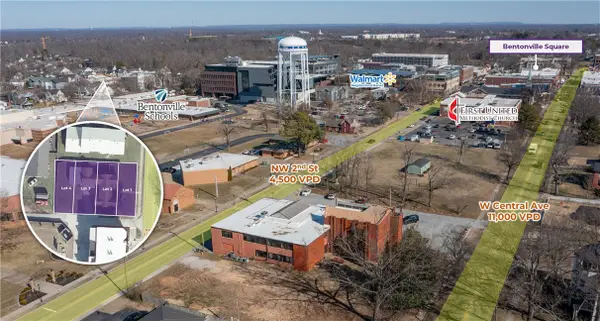 $330,000Active0.05 Acres
$330,000Active0.05 Acres337 NW A Street #Lot 4, Bentonville, AR 72712
MLS# 1328246Listed by: MOSES TUCKER PARTNERS-BENTONVILLE BRANCH - New
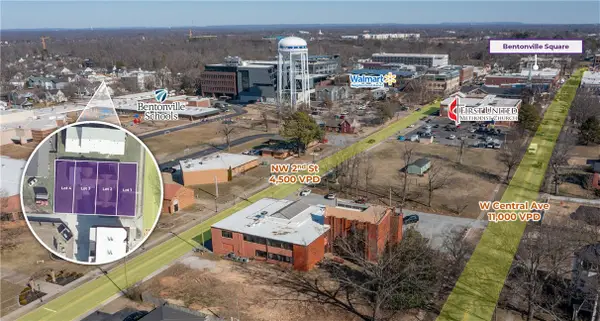 $330,000Active0.05 Acres
$330,000Active0.05 Acres337 NW A Street #Lot 1, Bentonville, AR 72712
MLS# 1328241Listed by: MOSES TUCKER PARTNERS-BENTONVILLE BRANCH - New
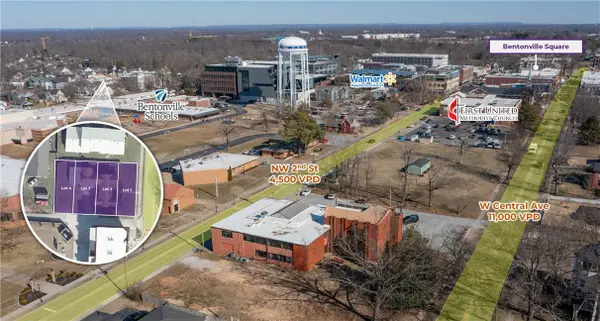 $330,000Active0.05 Acres
$330,000Active0.05 Acres337 NW A Street #Lot 2, Bentonville, AR 72712
MLS# 1328244Listed by: MOSES TUCKER PARTNERS-BENTONVILLE BRANCH - New
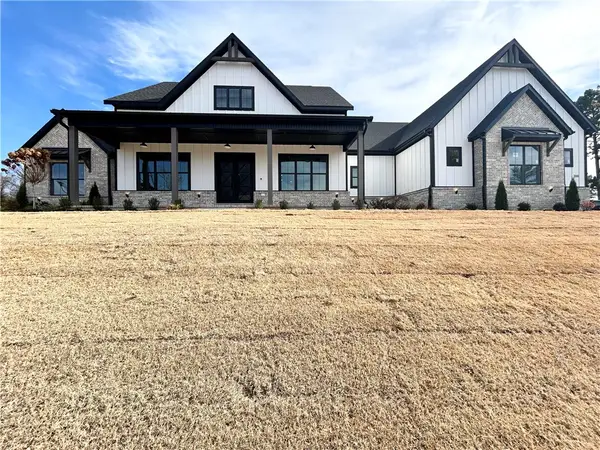 $1,259,900Active5 beds 6 baths4,000 sq. ft.
$1,259,900Active5 beds 6 baths4,000 sq. ft.200 NE Healing Springs Street, Bentonville, AR 72713
MLS# 1327522Listed by: KELLER WILLIAMS MARKET PRO REALTY BRANCH OFFICE - New
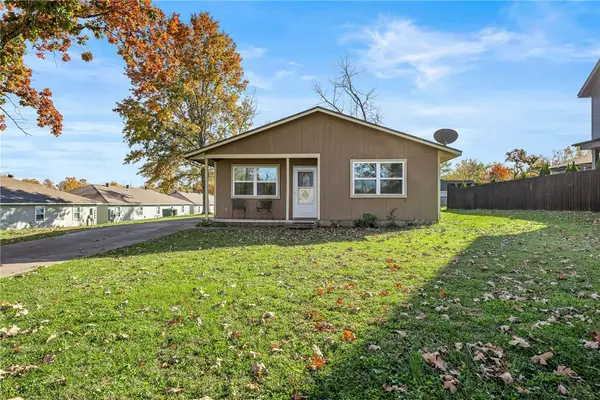 $450,000Active3 beds 2 baths1,148 sq. ft.
$450,000Active3 beds 2 baths1,148 sq. ft.204 Lake Street, Bentonville, AR 72712
MLS# 1328132Listed by: COLDWELL BANKER HARRIS MCHANEY & FAUCETTE-BENTONVI - New
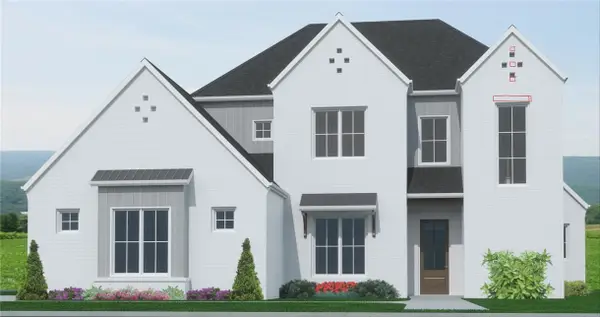 $1,092,000Active4 beds 5 baths3,663 sq. ft.
$1,092,000Active4 beds 5 baths3,663 sq. ft.3801 SW Essence Avenue, Bentonville, AR 72713
MLS# 1328016Listed by: COLDWELL BANKER HARRIS MCHANEY & FAUCETTE-ROGERS - Open Sun, 2 to 4pmNew
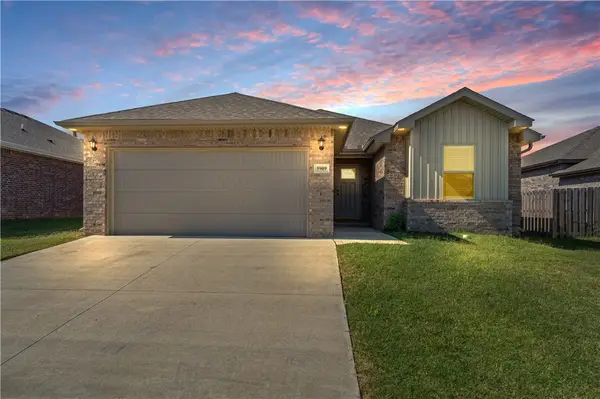 $355,000Active3 beds 2 baths1,789 sq. ft.
$355,000Active3 beds 2 baths1,789 sq. ft.5909 NW Reynolds Street, Bentonville, AR 72713
MLS# 1328123Listed by: SUDAR GROUP - New
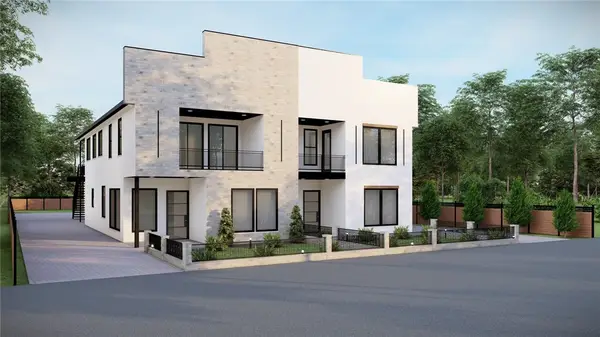 $1,525,000Active4 beds 4 baths3,128 sq. ft.
$1,525,000Active4 beds 4 baths3,128 sq. ft.926 SE G Street, Bentonville, AR 72712
MLS# 1327714Listed by: COLLIER & ASSOCIATES- ROGERS BRANCH
