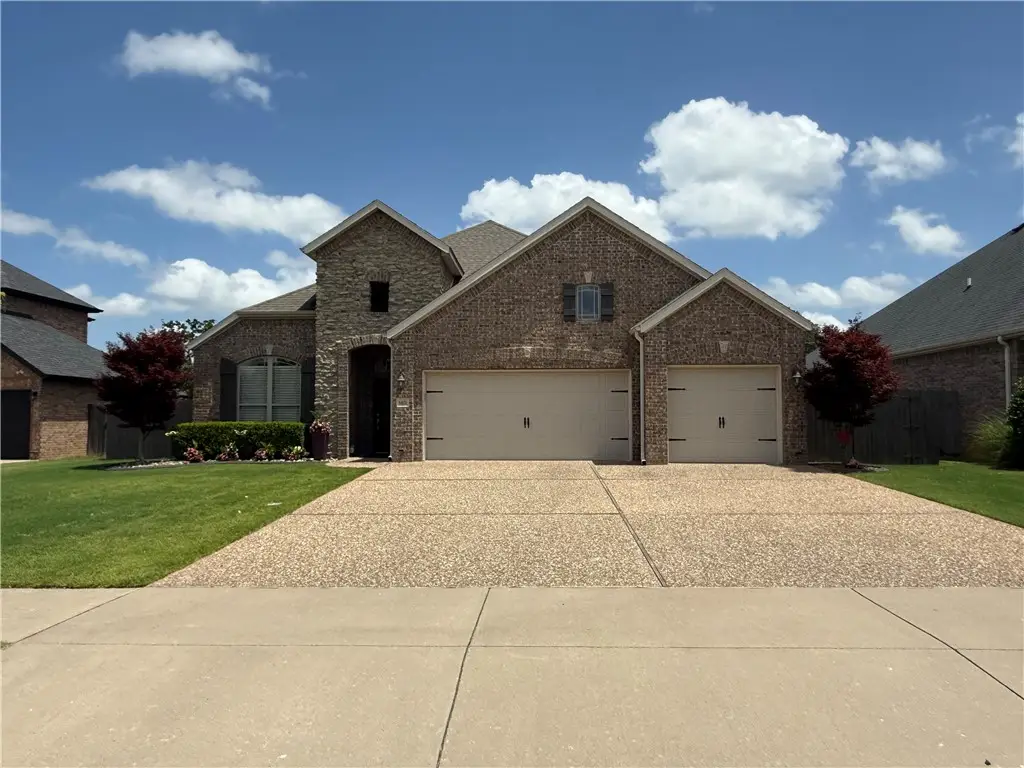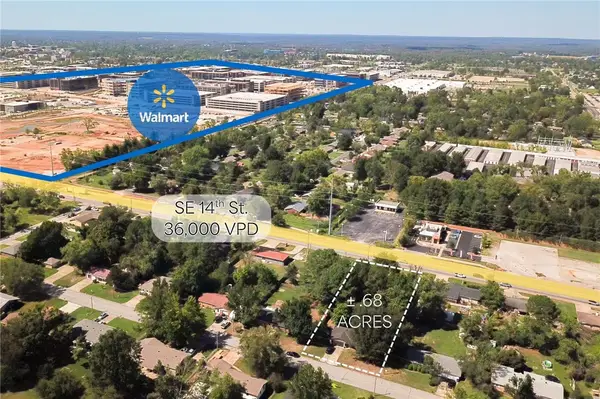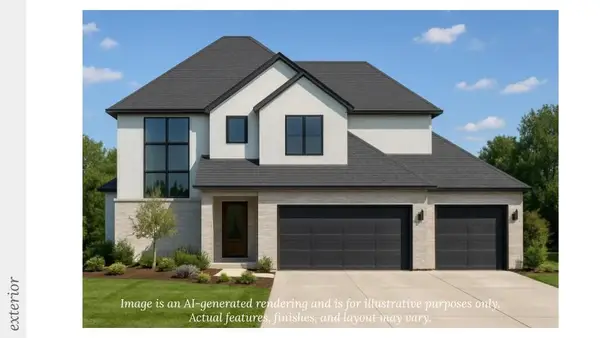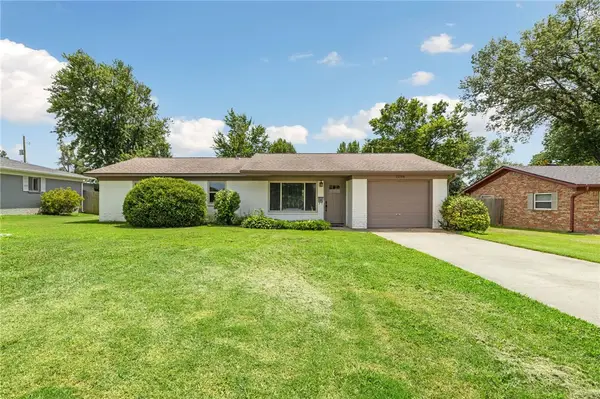5401 SW Lavender Street, Bentonville, AR 72713
Local realty services provided by:Better Homes and Gardens Real Estate Journey

5401 SW Lavender Street,Bentonville, AR 72713
$689,000
- 4 Beds
- 4 Baths
- 2,795 sq. ft.
- Single family
- Pending
Listed by:lisa jescheling
Office:collier & associates- rogers branch
MLS#:1315448
Source:AR_NWAR
Price summary
- Price:$689,000
- Price per sq. ft.:$246.51
- Monthly HOA dues:$41.67
About this home
Immaculate One-Owner Buffington Home in Sought-After Central Park!
This beautifully maintained 4-bedroom home offers 2 full bathrooms and 2 half baths, with all bedrooms conveniently located on the main level. Upstairs features a spacious bonus or flex room with an additional half bath—ideal for a game room, home office, or guest retreat.
The kitchen is equipped with premium appliances, including a Wolf range and Sub-Zero refrigerator, and is complemented by double crown molding throughout the main living areas and primary suite. The well-designed layout offers both functionality and flow for everyday living and entertaining. Featuring 2 dining spaces for formal and casual.
Enjoy outdoor living with a covered back patio and meticulously landscaped yard that creates a warm, welcoming feel.
Located less than one mile from Central Park Elementary, Fulbright Junior High, and Brightfield Middle School—this home delivers luxury, comfort, and centrally located convenience in a highly desired neighborhood.
Contact an agent
Home facts
- Year built:2014
- Listing Id #:1315448
- Added:21 day(s) ago
- Updated:August 12, 2025 at 07:39 AM
Rooms and interior
- Bedrooms:4
- Total bathrooms:4
- Full bathrooms:2
- Half bathrooms:2
- Living area:2,795 sq. ft.
Heating and cooling
- Cooling:Electric
- Heating:Gas
Structure and exterior
- Roof:Architectural, Shingle
- Year built:2014
- Building area:2,795 sq. ft.
- Lot area:0.25 Acres
Utilities
- Water:Public, Water Available
- Sewer:Public Sewer, Sewer Available
Finances and disclosures
- Price:$689,000
- Price per sq. ft.:$246.51
- Tax amount:$4,204
New listings near 5401 SW Lavender Street
- Open Sat, 1 to 3pmNew
 $1,850,000Active4 beds 5 baths5,296 sq. ft.
$1,850,000Active4 beds 5 baths5,296 sq. ft.2808 Palisades Circle, Bentonville, AR 72712
MLS# 1317841Listed by: BETTER HOMES AND GARDENS REAL ESTATE JOURNEY BENTO - New
 $2,150,000Active-- beds -- baths2,448 sq. ft.
$2,150,000Active-- beds -- baths2,448 sq. ft.905 SE G, 904 & 906 SE H G & H Street, Bentonville, AR 72712
MLS# 1317996Listed by: KELLER WILLIAMS MARKET PRO REALTY BRANCH OFFICE - New
 $1,098,000Active0.68 Acres
$1,098,000Active0.68 Acres2302 & 2301 SE 14th , 15th Street, Bentonville, AR 72712
MLS# 1318032Listed by: KELLER WILLIAMS MARKET PRO REALTY BRANCH OFFICE - Open Sun, 1 to 3pmNew
 $975,000Active4 beds 4 baths3,010 sq. ft.
$975,000Active4 beds 4 baths3,010 sq. ft.8704 W Flycatcher Place, Bentonville, AR 72713
MLS# 1318067Listed by: BERKSHIRE HATHAWAY HOMESERVICES SOLUTIONS REAL EST - New
 $988,000Active4 beds 4 baths3,390 sq. ft.
$988,000Active4 beds 4 baths3,390 sq. ft.3902 SW Essence Avenue, Bentonville, AR 72713
MLS# 1318088Listed by: COLLIER & ASSOCIATES- ROGERS BRANCH - New
 $935,000Active1.59 Acres
$935,000Active1.59 AcresSW Omaha Avenue, Bentonville, AR 72713
MLS# 1318103Listed by: WEICHERT, REALTORS GRIFFIN COMPANY BENTONVILLE - New
 $550,000Active3 beds 2 baths1,291 sq. ft.
$550,000Active3 beds 2 baths1,291 sq. ft.1208 NE 3rd Street, Bentonville, AR 72712
MLS# 1318057Listed by: BETTER HOMES AND GARDENS REAL ESTATE JOURNEY BENTO - New
 $475,000Active3 beds 2 baths2,051 sq. ft.
$475,000Active3 beds 2 baths2,051 sq. ft.1805 SW Cypress Street, Bentonville, AR 72713
MLS# 1317890Listed by: SMITH AND ASSOCIATES REAL ESTATE SERVICES - New
 $754,900Active4 beds 3 baths3,062 sq. ft.
$754,900Active4 beds 3 baths3,062 sq. ft.3103 NE Doyle Drive, Bentonville, AR 72712
MLS# 1317816Listed by: NEIGHBORS REAL ESTATE GROUP - New
 $399,500Active5 beds 4 baths2,347 sq. ft.
$399,500Active5 beds 4 baths2,347 sq. ft.7107 Chestnut Hill Road, Bentonville, AR 72713
MLS# 1317959Listed by: EXP REALTY NWA BRANCH

