5912 SW Gentle Winds Avenue, Bentonville, AR 72713
Local realty services provided by:Better Homes and Gardens Real Estate Journey
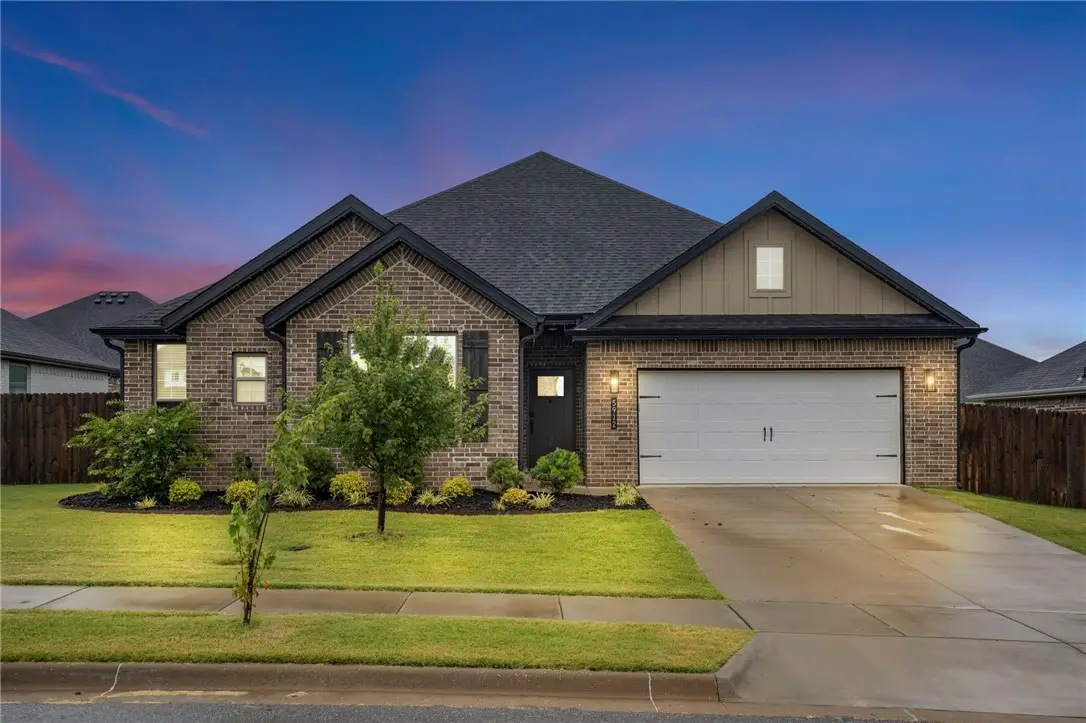
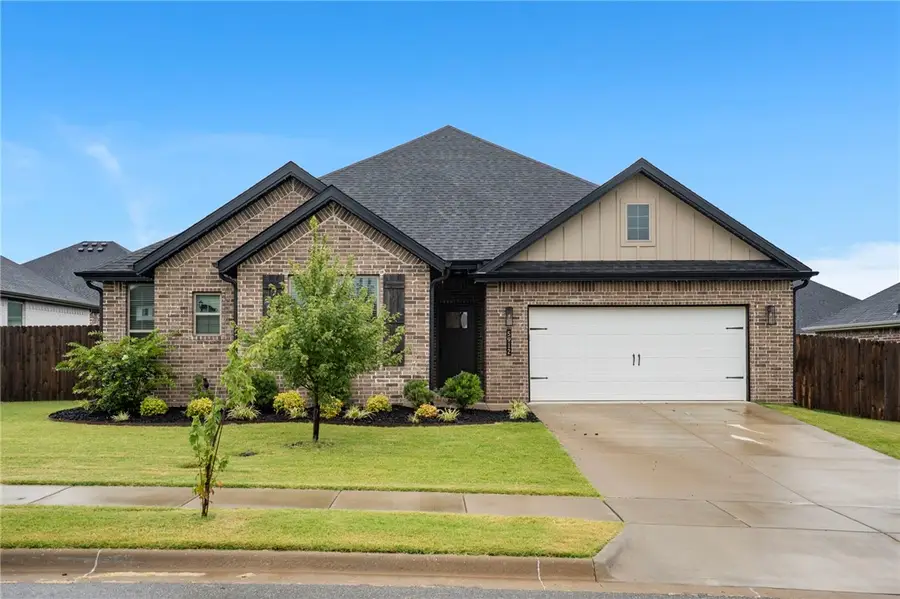
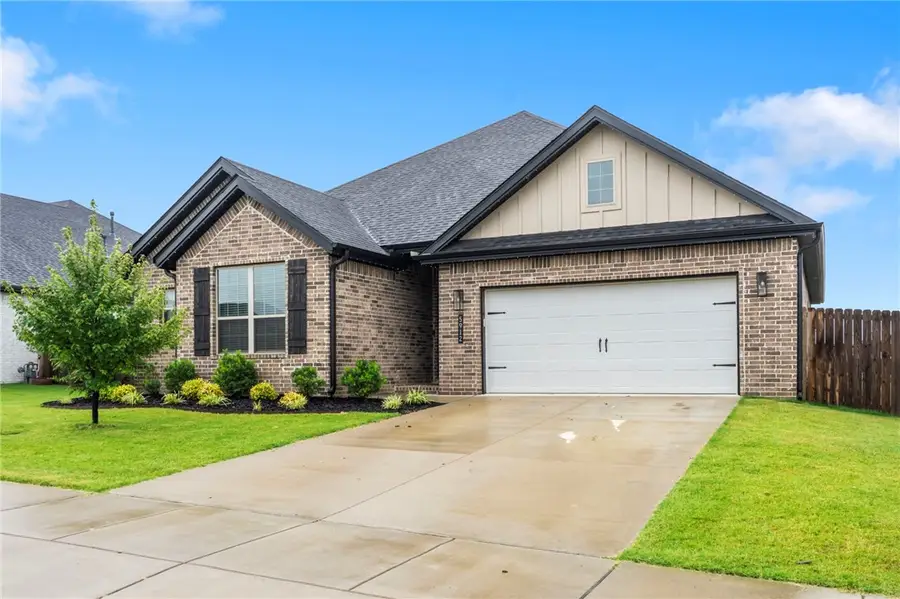
5912 SW Gentle Winds Avenue,Bentonville, AR 72713
$430,000
- 4 Beds
- 2 Baths
- 2,034 sq. ft.
- Single family
- Active
Upcoming open houses
- Sun, Aug 2412:00 pm - 03:00 pm
Listed by:rickey jones
Office:nwa residential real estate
MLS#:1315684
Source:AR_NWAR
Price summary
- Price:$430,000
- Price per sq. ft.:$211.41
About this home
Welcome to Osage Hills Subdivision! This new subdivision is located near XNA, Wal-Mart DC’s and the highly coveted Bentonville School District. This beautiful four bedroom, two bath home features a split floor plan with a two car garage. It has custom trim, custom cabinets to the ceiling in the kitchen with under cabinet lighting and hardware, a covered patio with gas grill hookup, granite countertops, cabinets above the toilets, spacious bedrooms with oversized closets and attic storage that make this home a MUST SEE!
Contact an agent
Home facts
- Year built:2022
- Listing Id #:1315684
- Added:9 day(s) ago
- Updated:August 12, 2025 at 02:45 PM
Rooms and interior
- Bedrooms:4
- Total bathrooms:2
- Full bathrooms:2
- Living area:2,034 sq. ft.
Heating and cooling
- Cooling:Central Air
- Heating:Central
Structure and exterior
- Roof:Architectural, Shingle
- Year built:2022
- Building area:2,034 sq. ft.
- Lot area:0.17 Acres
Utilities
- Water:Public, Water Available
- Sewer:Sewer Available
Finances and disclosures
- Price:$430,000
- Price per sq. ft.:$211.41
- Tax amount:$3,865
New listings near 5912 SW Gentle Winds Avenue
- Open Sat, 1 to 3pmNew
 $1,850,000Active4 beds 5 baths5,296 sq. ft.
$1,850,000Active4 beds 5 baths5,296 sq. ft.2808 Palisades Circle, Bentonville, AR 72712
MLS# 1317841Listed by: BETTER HOMES AND GARDENS REAL ESTATE JOURNEY BENTO - New
 $2,150,000Active-- beds -- baths2,448 sq. ft.
$2,150,000Active-- beds -- baths2,448 sq. ft.905 SE G, 904 & 906 SE H G & H Street, Bentonville, AR 72712
MLS# 1317996Listed by: KELLER WILLIAMS MARKET PRO REALTY BRANCH OFFICE - New
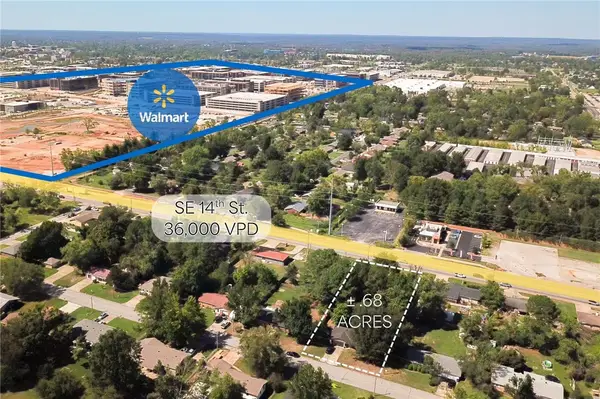 $1,098,000Active0.68 Acres
$1,098,000Active0.68 Acres2302 & 2301 SE 14th , 15th Street, Bentonville, AR 72712
MLS# 1318032Listed by: KELLER WILLIAMS MARKET PRO REALTY BRANCH OFFICE - Open Sun, 1 to 3pmNew
 $975,000Active4 beds 4 baths3,010 sq. ft.
$975,000Active4 beds 4 baths3,010 sq. ft.8704 W Flycatcher Place, Bentonville, AR 72713
MLS# 1318067Listed by: BERKSHIRE HATHAWAY HOMESERVICES SOLUTIONS REAL EST - New
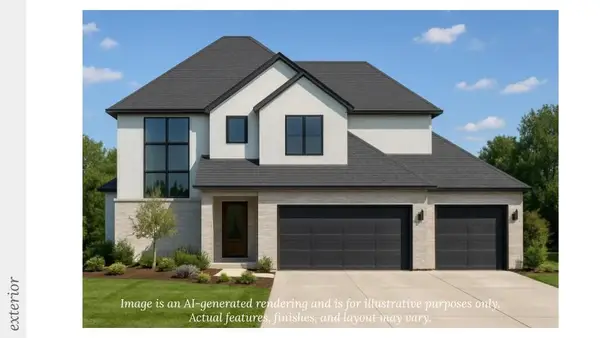 $988,000Active4 beds 4 baths3,390 sq. ft.
$988,000Active4 beds 4 baths3,390 sq. ft.3902 SW Essence Avenue, Bentonville, AR 72713
MLS# 1318088Listed by: COLLIER & ASSOCIATES- ROGERS BRANCH - New
 $935,000Active1.59 Acres
$935,000Active1.59 AcresSW Omaha Avenue, Bentonville, AR 72713
MLS# 1318103Listed by: WEICHERT, REALTORS GRIFFIN COMPANY BENTONVILLE - New
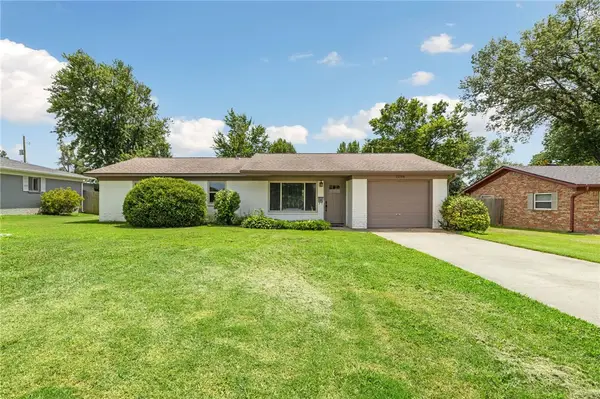 $550,000Active3 beds 2 baths1,291 sq. ft.
$550,000Active3 beds 2 baths1,291 sq. ft.1208 NE 3rd Street, Bentonville, AR 72712
MLS# 1318057Listed by: BETTER HOMES AND GARDENS REAL ESTATE JOURNEY BENTO - New
 $475,000Active3 beds 2 baths2,051 sq. ft.
$475,000Active3 beds 2 baths2,051 sq. ft.1805 SW Cypress Street, Bentonville, AR 72713
MLS# 1317890Listed by: SMITH AND ASSOCIATES REAL ESTATE SERVICES - New
 $754,900Active4 beds 3 baths3,062 sq. ft.
$754,900Active4 beds 3 baths3,062 sq. ft.3103 NE Doyle Drive, Bentonville, AR 72712
MLS# 1317816Listed by: NEIGHBORS REAL ESTATE GROUP - New
 $399,500Active5 beds 4 baths2,347 sq. ft.
$399,500Active5 beds 4 baths2,347 sq. ft.7107 Chestnut Hill Road, Bentonville, AR 72713
MLS# 1317959Listed by: EXP REALTY NWA BRANCH

