6510 NW Gregory Street, Bentonville, AR 72713
Local realty services provided by:Better Homes and Gardens Real Estate Journey
Listed by:lance martin
Office:rausch coleman realty group, llc.
MLS#:1317495
Source:AR_NWAR
Price summary
- Price:$238,800
- Price per sq. ft.:$211.14
About this home
Welcome to The Langford, a stunning duplex in a brand-new community! This modern 3-bedroom, 2-bath home boasts an inviting open floor plan, perfect for both relaxing and entertaining. The spacious kitchen features sleek appliances and ample counter space, seamlessly flowing into the bright living area. Retreat to the serene master suite, complete with a luxurious en-suite bathroom and a generous walk-in closet that offers plenty of storage. Two additional bedrooms provide flexibility for guests, a home office, or a growing family. Enjoy the convenience of a one-car garage and a charming backyard, ideal for outdoor gatherings. Located in a vibrant community with easy access to parks, shopping, and dining, The Langford is the perfect place to call home. Don’t miss your chance to experience modern living in a prime location!
Contact an agent
Home facts
- Year built:2025
- Listing ID #:1317495
- Added:47 day(s) ago
- Updated:September 05, 2025 at 02:23 PM
Rooms and interior
- Bedrooms:3
- Total bathrooms:2
- Full bathrooms:2
- Living area:1,131 sq. ft.
Heating and cooling
- Cooling:Central Air, Electric
- Heating:Central, Electric
Structure and exterior
- Roof:Architectural, Shingle
- Year built:2025
- Building area:1,131 sq. ft.
- Lot area:0.11 Acres
Utilities
- Water:Public, Water Available
- Sewer:Public Sewer, Sewer Available
Finances and disclosures
- Price:$238,800
- Price per sq. ft.:$211.14
- Tax amount:$999,999
New listings near 6510 NW Gregory Street
- New
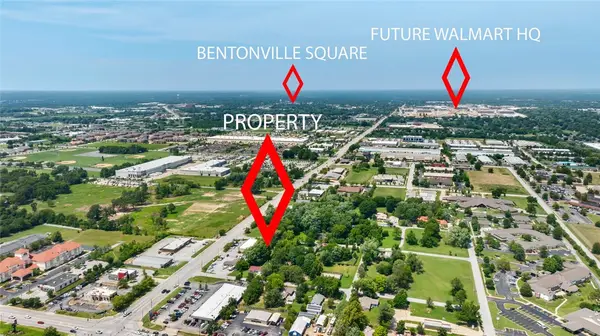 $325,000Active2 beds 1 baths1,200 sq. ft.
$325,000Active2 beds 1 baths1,200 sq. ft.1106 34th Street, Bentonville, AR 72712
MLS# 1323423Listed by: COLLIER & ASSOCIATES- ROGERS BRANCH - Open Sun, 2 to 4pmNew
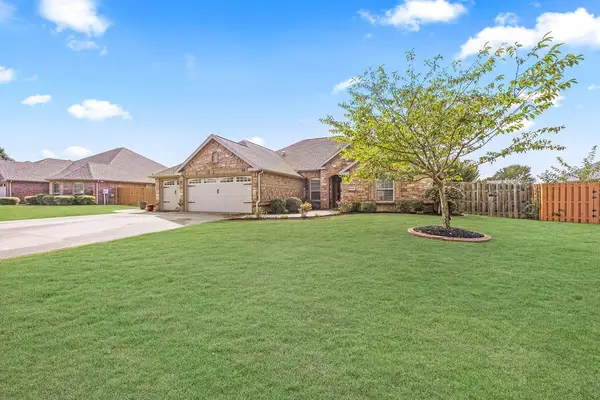 $479,900Active4 beds 2 baths2,225 sq. ft.
$479,900Active4 beds 2 baths2,225 sq. ft.3409 SW Windy Oak Avenue, Bentonville, AR 72713
MLS# 1323101Listed by: KELLER WILLIAMS MARKET PRO REALTY - New
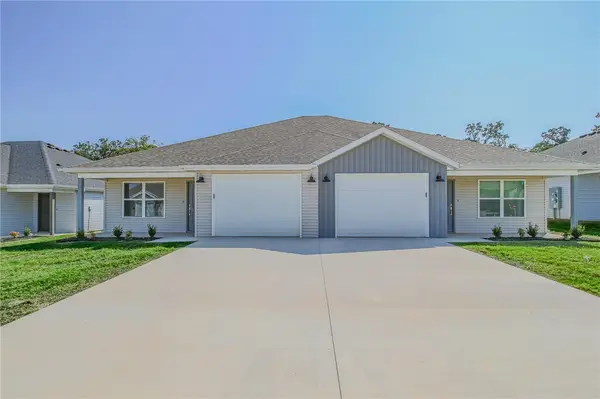 $489,950Active-- beds -- baths2,502 sq. ft.
$489,950Active-- beds -- baths2,502 sq. ft.6605 & 6607 NW Altus Street, Bentonville, AR 72713
MLS# 1322042Listed by: PORTFOLIO SOTHEBY'S INTERNATIONAL REALTY - New
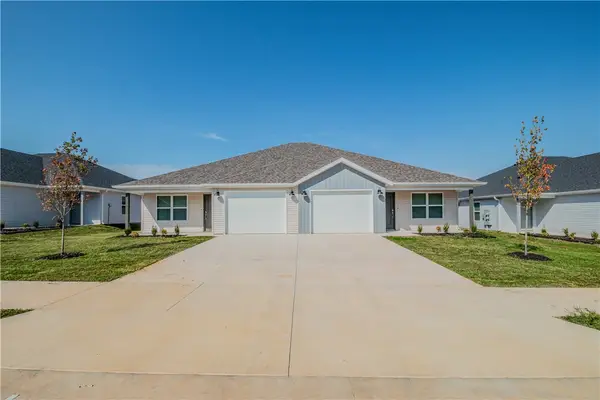 $489,950Active-- beds -- baths2,502 sq. ft.
$489,950Active-- beds -- baths2,502 sq. ft.6609 & 6611 NW Altus Street, Bentonville, AR 72713
MLS# 1322044Listed by: PORTFOLIO SOTHEBY'S INTERNATIONAL REALTY - New
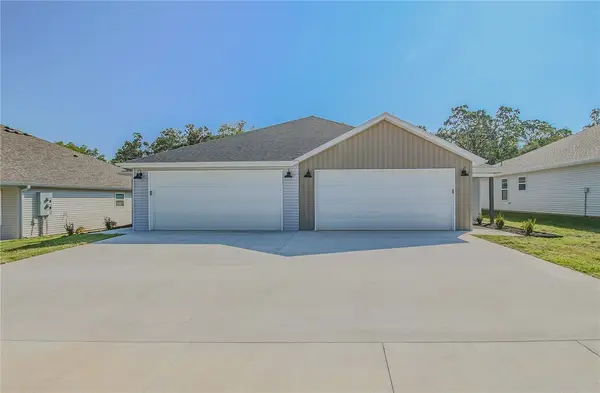 $499,950Active-- beds -- baths2,512 sq. ft.
$499,950Active-- beds -- baths2,512 sq. ft.6613 & 6615 NW Altus Street, Bentonville, AR 72713
MLS# 1322047Listed by: PORTFOLIO SOTHEBY'S INTERNATIONAL REALTY - New
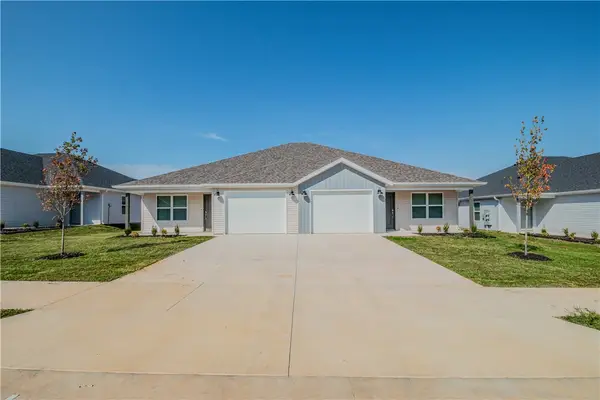 $489,950Active-- beds -- baths2,502 sq. ft.
$489,950Active-- beds -- baths2,502 sq. ft.6617 & 6619 NW Altus Street, Bentonville, AR 72713
MLS# 1322049Listed by: PORTFOLIO SOTHEBY'S INTERNATIONAL REALTY - New
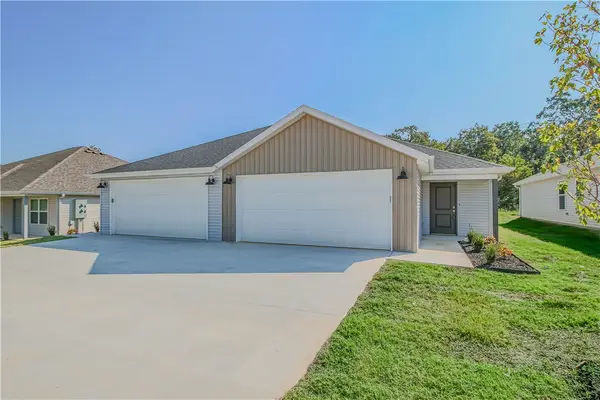 $499,950Active-- beds -- baths2,512 sq. ft.
$499,950Active-- beds -- baths2,512 sq. ft.6601 & 6603 NW Altus Street, Bentonville, AR 72713
MLS# 1322034Listed by: PORTFOLIO SOTHEBY'S INTERNATIONAL REALTY - New
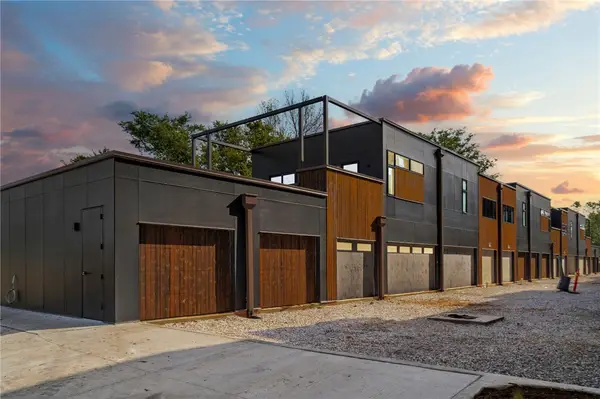 Listed by BHGRE$795,000Active2 beds 1 baths1,074 sq. ft.
Listed by BHGRE$795,000Active2 beds 1 baths1,074 sq. ft.319 SE Market Alley #202, Bentonville, AR 72712
MLS# 1323286Listed by: BETTER HOMES AND GARDENS REAL ESTATE JOURNEY BENTO - New
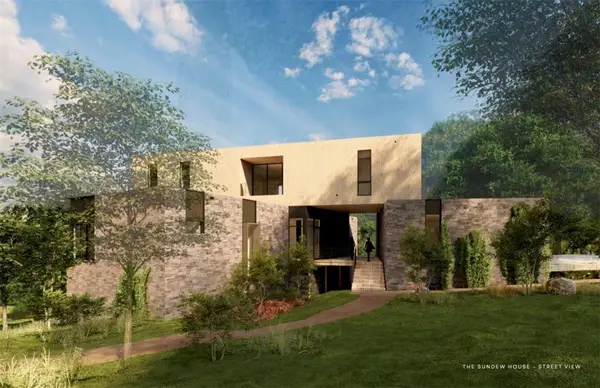 Listed by BHGRE$3,200,000Active4 beds 5 baths4,000 sq. ft.
Listed by BHGRE$3,200,000Active4 beds 5 baths4,000 sq. ft.963 NW C Street, Bentonville, AR 72712
MLS# 1322828Listed by: BETTER HOMES AND GARDENS REAL ESTATE JOURNEY BENTO - New
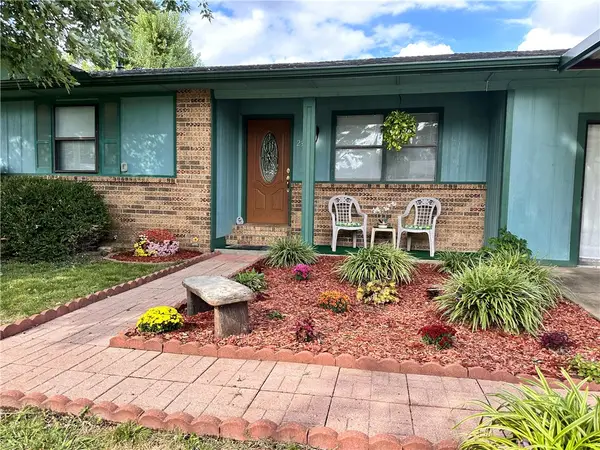 $450,000Active3 beds 1 baths1,371 sq. ft.
$450,000Active3 beds 1 baths1,371 sq. ft.2301 Beth Lane, Bentonville, AR 72712
MLS# 1323080Listed by: CRYE-LEIKE REALTORS ROGERS
