6815 SW Dignity Street, Bentonville, AR 72713
Local realty services provided by:Better Homes and Gardens Real Estate Journey
Listed by:lance martin
Office:rausch coleman realty group, llc.
MLS#:1315542
Source:AR_NWAR
Price summary
- Price:$268,850
- Price per sq. ft.:$168.14
About this home
Introducing The Stockwell, a beautifully designed two-story duplex located in a newly developed community. This modern home offers three spacious bedrooms and two and a half bathrooms, providing the perfect blend of comfort and style. The bedrooms are situated upstairs, offering a peaceful and private retreat, with the master suite featuring generous closet space. The other two bedrooms are equally spacious, ideal for family or guest use. The main floor is home to an open-concept living area, perfect for both relaxing and entertaining. A convenient half bath is located downstairs for added convenience. The well-equipped kitchen boasts sleek countertops, modern appliances, and ample storage. With a one-car garage for secure parking and extra storage, The Stockwell is both practical and stylish. Located in a vibrant, growing community with easy access to local amenities, parks, and schools, this home is the perfect choice for those seeking a comfortable, low-maintenance lifestyle.
Contact an agent
Home facts
- Year built:2025
- Listing ID #:1315542
- Added:64 day(s) ago
- Updated:September 05, 2025 at 07:40 AM
Rooms and interior
- Bedrooms:3
- Total bathrooms:3
- Full bathrooms:2
- Half bathrooms:1
- Living area:1,599 sq. ft.
Heating and cooling
- Cooling:Central Air, Electric
- Heating:Central, Electric
Structure and exterior
- Roof:Architectural, Shingle
- Year built:2025
- Building area:1,599 sq. ft.
- Lot area:0.09 Acres
Utilities
- Water:Public, Water Available
- Sewer:Public Sewer, Sewer Available
Finances and disclosures
- Price:$268,850
- Price per sq. ft.:$168.14
- Tax amount:$999,999
New listings near 6815 SW Dignity Street
- Open Sun, 2 to 4pmNew
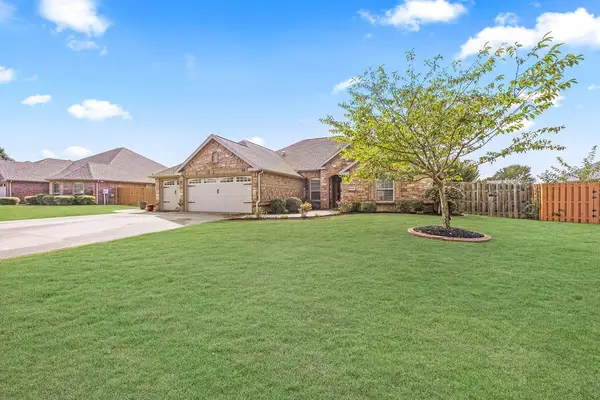 $479,900Active4 beds 2 baths2,225 sq. ft.
$479,900Active4 beds 2 baths2,225 sq. ft.3409 SW Windy Oak Avenue, Bentonville, AR 72713
MLS# 1323101Listed by: KELLER WILLIAMS MARKET PRO REALTY - New
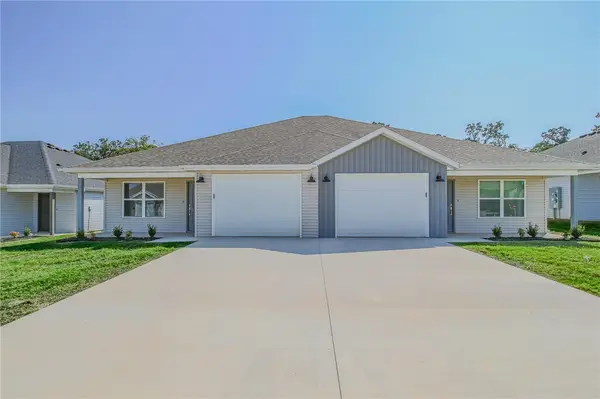 $489,950Active-- beds -- baths2,502 sq. ft.
$489,950Active-- beds -- baths2,502 sq. ft.6605 & 6607 NW Altus Street, Bentonville, AR 72713
MLS# 1322042Listed by: PORTFOLIO SOTHEBY'S INTERNATIONAL REALTY - New
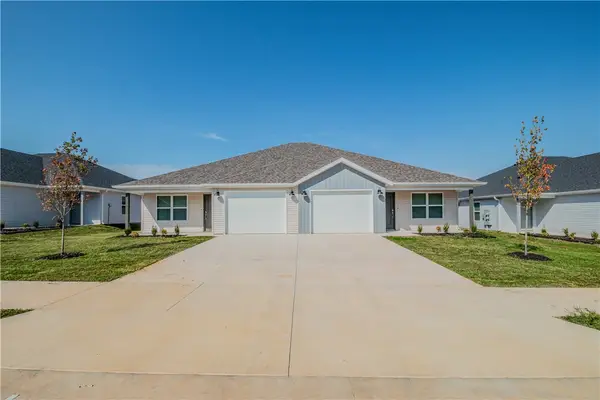 $489,950Active-- beds -- baths2,502 sq. ft.
$489,950Active-- beds -- baths2,502 sq. ft.6609 & 6611 NW Altus Street, Bentonville, AR 72713
MLS# 1322044Listed by: PORTFOLIO SOTHEBY'S INTERNATIONAL REALTY - New
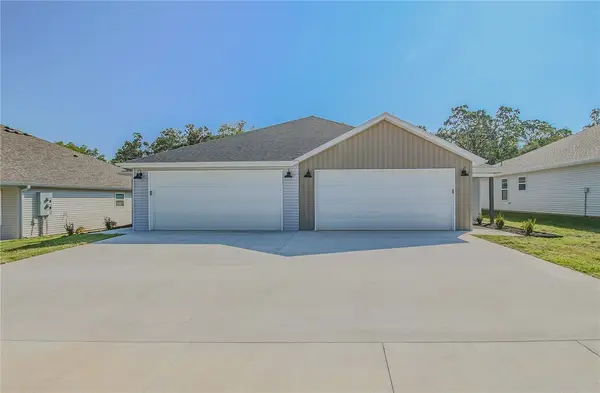 $499,950Active-- beds -- baths2,512 sq. ft.
$499,950Active-- beds -- baths2,512 sq. ft.6613 & 6615 NW Altus Street, Bentonville, AR 72713
MLS# 1322047Listed by: PORTFOLIO SOTHEBY'S INTERNATIONAL REALTY - New
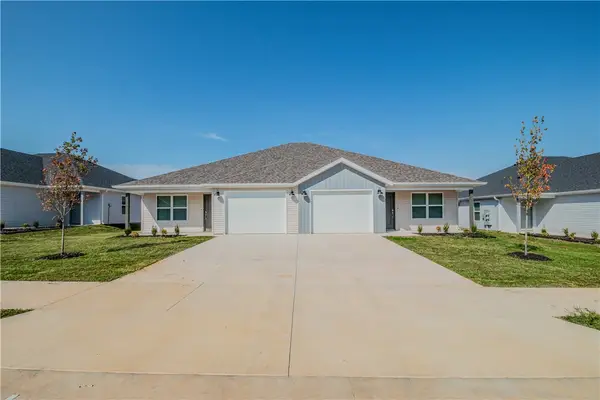 $489,950Active-- beds -- baths2,502 sq. ft.
$489,950Active-- beds -- baths2,502 sq. ft.6617 & 6619 NW Altus Street, Bentonville, AR 72713
MLS# 1322049Listed by: PORTFOLIO SOTHEBY'S INTERNATIONAL REALTY - New
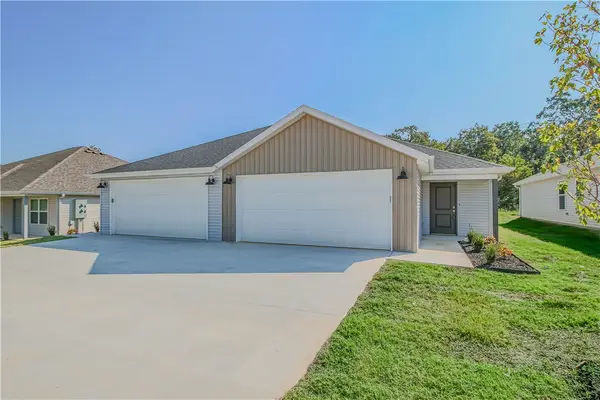 $499,950Active-- beds -- baths2,512 sq. ft.
$499,950Active-- beds -- baths2,512 sq. ft.6601 & 6603 NW Altus Street, Bentonville, AR 72713
MLS# 1322034Listed by: PORTFOLIO SOTHEBY'S INTERNATIONAL REALTY - New
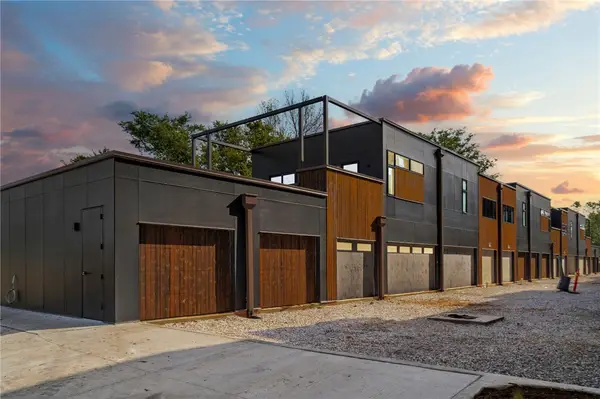 Listed by BHGRE$795,000Active2 beds 1 baths1,074 sq. ft.
Listed by BHGRE$795,000Active2 beds 1 baths1,074 sq. ft.319 SE Market Alley #202, Bentonville, AR 72712
MLS# 1323286Listed by: BETTER HOMES AND GARDENS REAL ESTATE JOURNEY BENTO - New
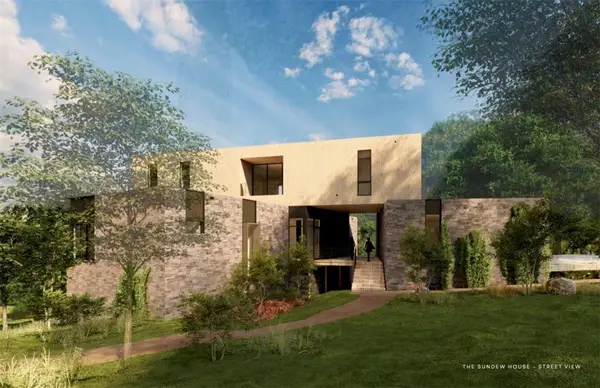 Listed by BHGRE$3,200,000Active4 beds 5 baths4,000 sq. ft.
Listed by BHGRE$3,200,000Active4 beds 5 baths4,000 sq. ft.963 NW C Street, Bentonville, AR 72712
MLS# 1322828Listed by: BETTER HOMES AND GARDENS REAL ESTATE JOURNEY BENTO - New
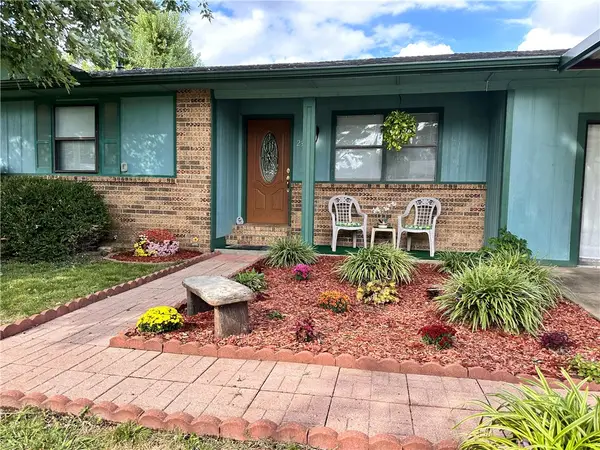 $450,000Active3 beds 1 baths1,371 sq. ft.
$450,000Active3 beds 1 baths1,371 sq. ft.2301 Beth Lane, Bentonville, AR 72712
MLS# 1323080Listed by: CRYE-LEIKE REALTORS ROGERS - New
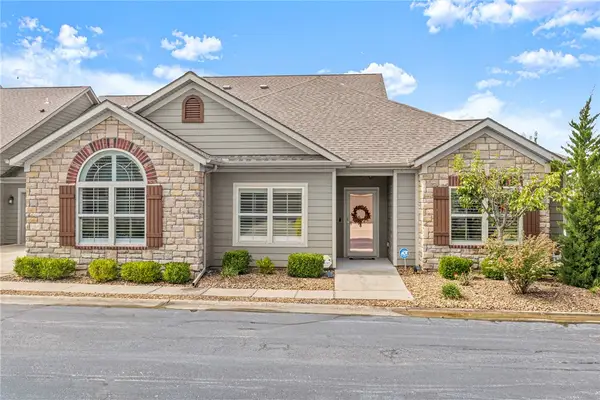 $530,000Active2 beds 3 baths1,852 sq. ft.
$530,000Active2 beds 3 baths1,852 sq. ft.2500 SW Moorland Street, Bentonville, AR 72713
MLS# 1323223Listed by: COLDWELL BANKER HARRIS MCHANEY & FAUCETTE-BENTONVI
