1107 Chancery Lane, Cave Springs, AR 72718
Local realty services provided by:Better Homes and Gardens Real Estate Journey
Listed by:marcus necessary
Office:coldwell banker harris mchaney & faucette-rogers
MLS#:1321262
Source:AR_NWAR
Price summary
- Price:$579,900
- Price per sq. ft.:$232.42
- Monthly HOA dues:$25
About this home
Don't miss the opportunity for ultimate privacy in the highly sought after Hyde Park neighborhood in Cave Springs. This Craftsman-style home exudes charm and modern elegance. Backed by a canopy of mature trees, it offers access to scenic walking trails creating a unique blend of nature and neighborhood allure. 3 Beds on the main level with an expansive upstairs media room (being used as a 4th bedroom/media room) complete with its own full bathroom, gives ideal flexibility for guests or versatile living space and the media equipment conveys! The gourmet kitchen is a chefs delight, showcasing custom cabinetry, gas range, and an oversized pantry that effortlessly marries style and functionality. The master suite features bathroom adorned with a tiled shower, walk-in closet and granite countertops. This home radiates a bright and joyful ambiance throughout. Outside, the backyard features a charming covered patio, complete with a fire pit, perfect for intimate gatherings or tranquil evenings.
Contact an agent
Home facts
- Year built:2009
- Listing ID #:1321262
- Added:50 day(s) ago
- Updated:October 25, 2025 at 08:29 AM
Rooms and interior
- Bedrooms:4
- Total bathrooms:3
- Full bathrooms:3
- Living area:2,495 sq. ft.
Heating and cooling
- Cooling:Central Air, Electric
- Heating:Central, Electric
Structure and exterior
- Roof:Architectural, Shingle
- Year built:2009
- Building area:2,495 sq. ft.
- Lot area:0.29 Acres
Utilities
- Water:Public, Water Available
- Sewer:Sewer Available
Finances and disclosures
- Price:$579,900
- Price per sq. ft.:$232.42
- Tax amount:$3,339
New listings near 1107 Chancery Lane
- New
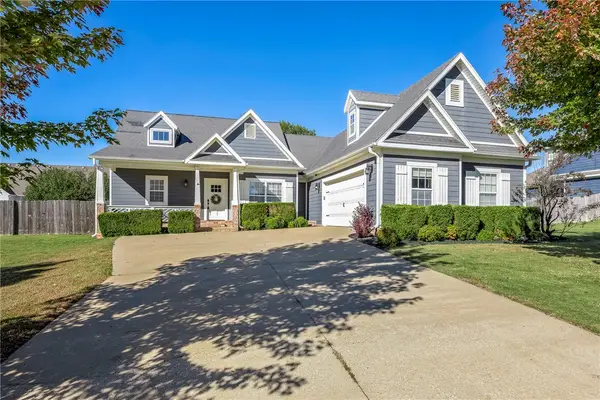 $415,000Active3 beds 2 baths1,607 sq. ft.
$415,000Active3 beds 2 baths1,607 sq. ft.1218 Chancery Lane, Cave Springs, AR 72718
MLS# 1326446Listed by: COLDWELL BANKER HARRIS MCHANEY & FAUCETTE-BENTONVI - New
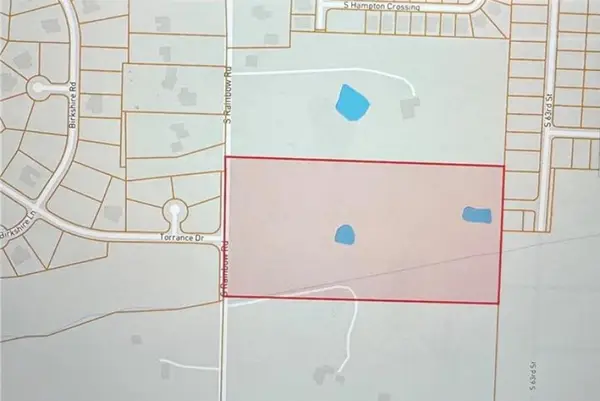 $5,000,000Active20 Acres
$5,000,000Active20 Acres116 Rainbow Road, Cave Springs, AR 72718
MLS# 1326559Listed by: SUDAR GROUP - New
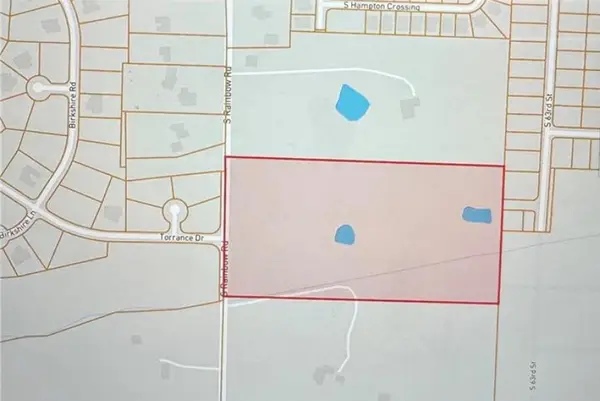 $5,000,000Active19.92 Acres
$5,000,000Active19.92 Acres116 Rainbow Road, Cave Springs, AR 72718
MLS# 1326562Listed by: SUDAR GROUP - New
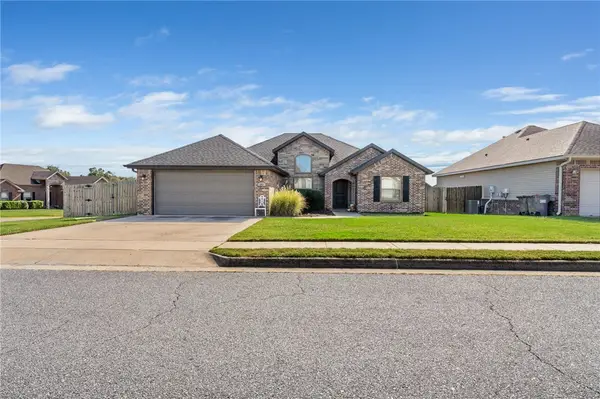 $395,000Active4 beds 2 baths1,678 sq. ft.
$395,000Active4 beds 2 baths1,678 sq. ft.807 Sand Street, Cave Springs, AR 72718
MLS# 1326413Listed by: THE AGENCY NORTHWEST ARKANSAS - New
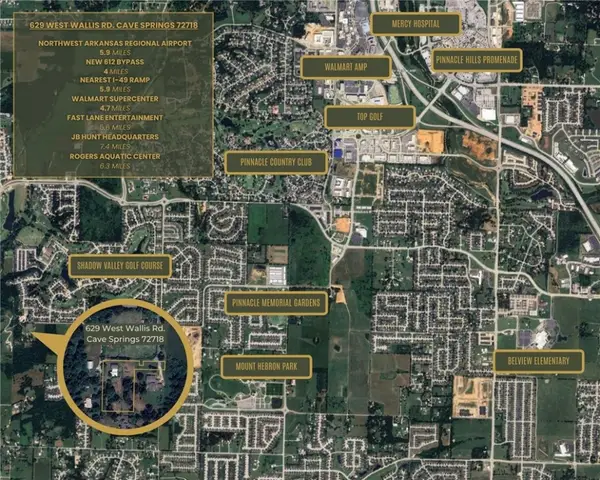 $215,000Active1.48 Acres
$215,000Active1.48 Acres1.48 Acres W Wallis Road, Cave Springs, AR 72718
MLS# 1325812Listed by: WEICHERT, REALTORS GRIFFIN COMPANY BENTONVILLE - New
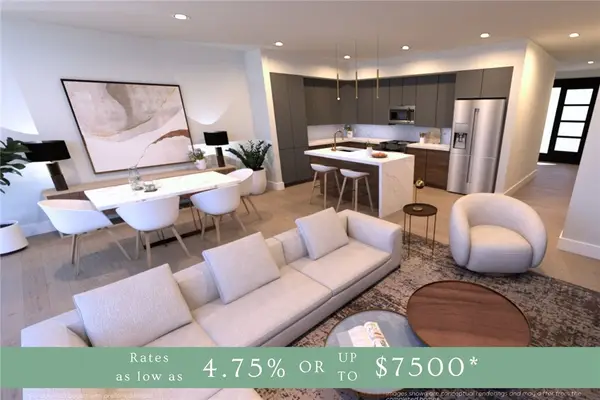 $399,800Active2 beds 3 baths1,622 sq. ft.
$399,800Active2 beds 3 baths1,622 sq. ft.1123 Emilia Avenue, Lowell, AR 72745
MLS# 1325642Listed by: KELLER WILLIAMS MARKET PRO REALTY - ROGERS BRANCH - New
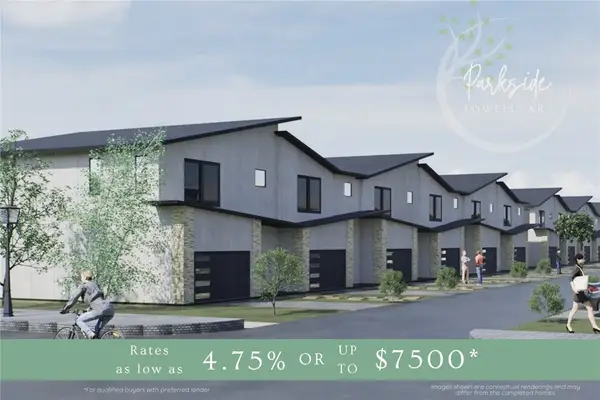 $399,800Active3 beds 3 baths1,622 sq. ft.
$399,800Active3 beds 3 baths1,622 sq. ft.1113 Emilia Avenue, Lowell, AR 72745
MLS# 1325640Listed by: KELLER WILLIAMS MARKET PRO REALTY - ROGERS BRANCH - New
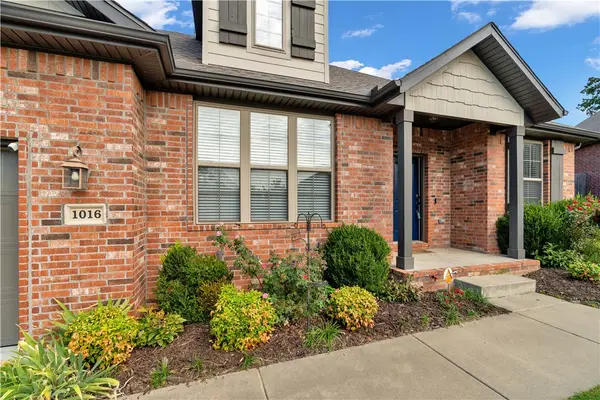 $520,000Active4 beds 3 baths2,258 sq. ft.
$520,000Active4 beds 3 baths2,258 sq. ft.1016 Marbella Court, Cave Springs, AR 72718
MLS# 1325537Listed by: LINDSEY & ASSOCIATES INC - New
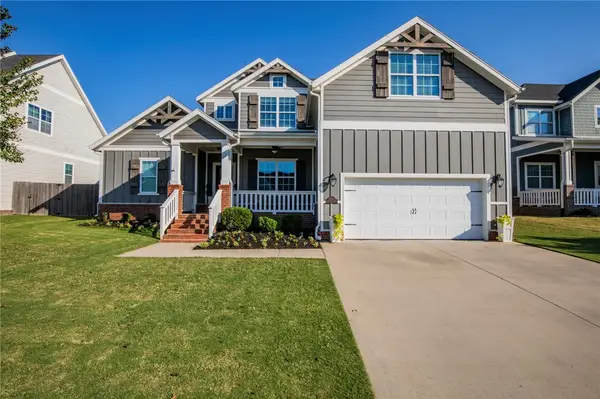 $587,000Active4 beds 3 baths2,425 sq. ft.
$587,000Active4 beds 3 baths2,425 sq. ft.906 Charing Cross, Cave Springs, AR 72718
MLS# 1325308Listed by: COLDWELL BANKER HARRIS MCHANEY & FAUCETTE-ROGERS 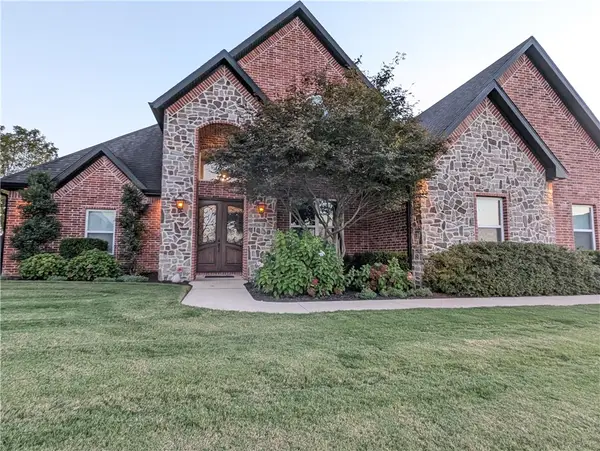 $1,025,000Pending4 beds 3 baths3,250 sq. ft.
$1,025,000Pending4 beds 3 baths3,250 sq. ft.713 Gleneagle Circle, Cave Springs, AR 72718
MLS# 1324768Listed by: NWA RENTAL PROPERTIES AND REAL ESTATE LLC
