1412 Spring Water Way, Cave Springs, AR 72718
Local realty services provided by:Better Homes and Gardens Real Estate Journey
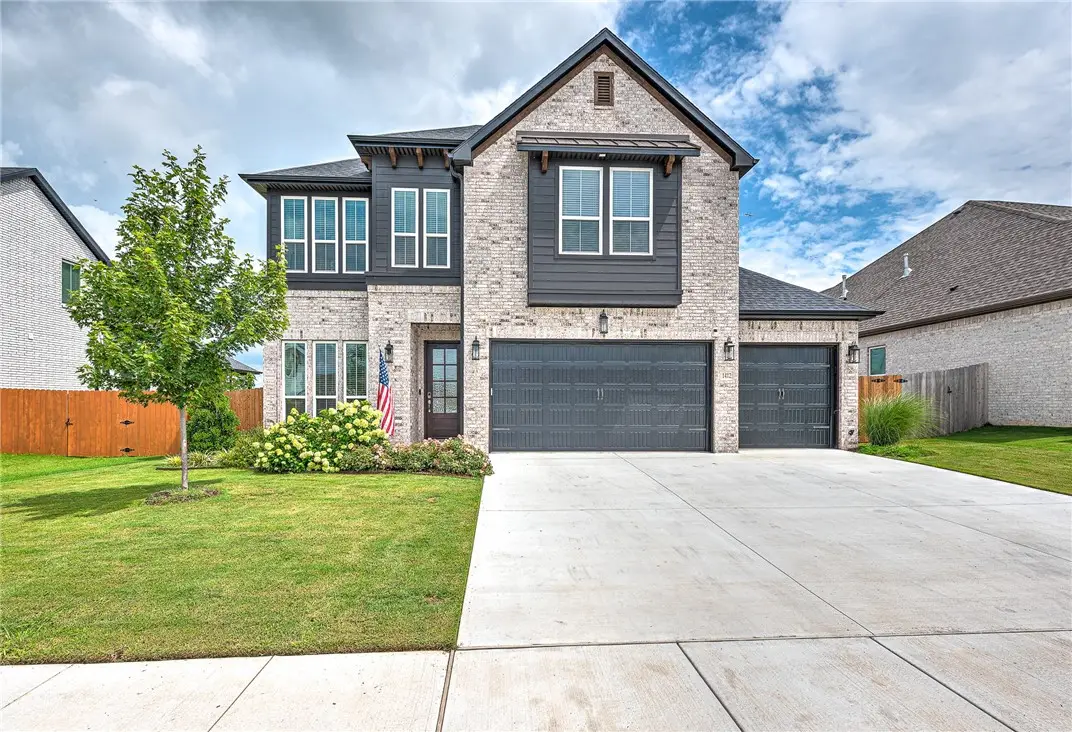
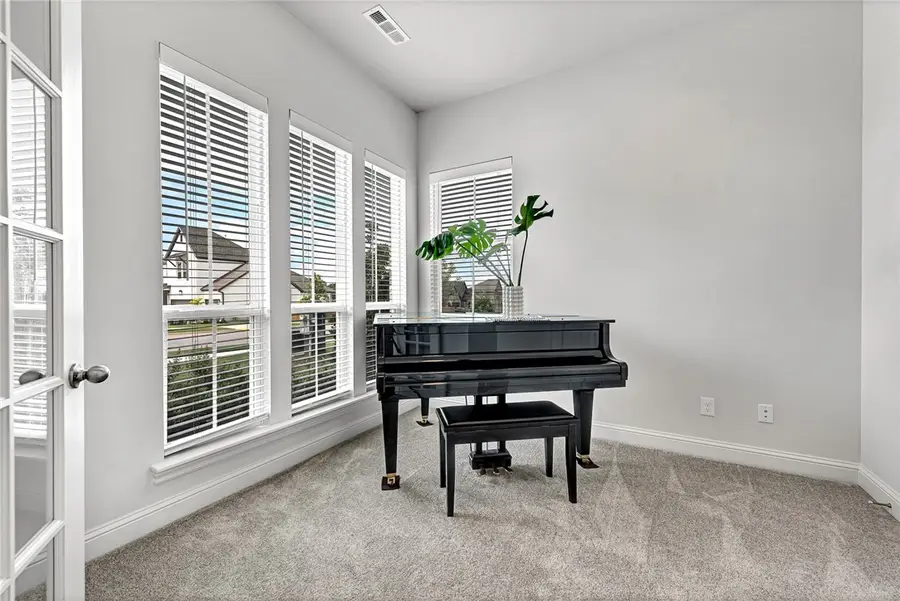
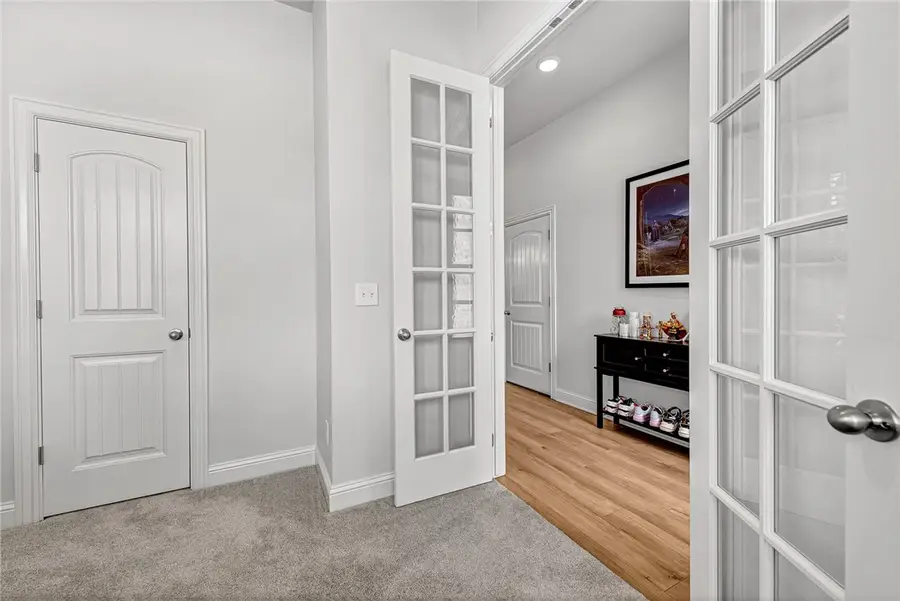
Listed by:
- Will Snead(417) 773 - 8785Better Homes and Gardens Real Estate Journey
MLS#:1316215
Source:AR_NWAR
Price summary
- Price:$687,000
- Price per sq. ft.:$262.01
- Monthly HOA dues:$52.08
About this home
Welcome to 1412 Spring Water Way, nestled in the desirable Allen's Mill subdivision. This stunning 4-bedroom, 2.5 bath home offers 2,622 square feet of thoughtfully designed living space on a quarter-acre lot. Built in 2023, it combines modern construction with a warm and welcoming layout. Inside, you'll find an open-concept floor plan with abundant natural light and upscale finishes throughout-perfect for both everyday living and entertaining. The spacious kitchen and living areas flow seamlessly into a beautifully designed outdoor space, ideal for relaxing or hosting guests. A newly developed neighborhood park is just around the corner, and the location offers convenient access to the Pinnacle Hills entertainment district, golf courses, schools, and medical facilities. Experience comfort, style, and convenience in one of Northwest Arkansas' most sought-after areas-this move-in-ready home is a must-see.
Contact an agent
Home facts
- Year built:2023
- Listing Id #:1316215
- Added:22 day(s) ago
- Updated:August 21, 2025 at 07:40 AM
Rooms and interior
- Bedrooms:4
- Total bathrooms:4
- Full bathrooms:3
- Half bathrooms:1
- Living area:2,622 sq. ft.
Heating and cooling
- Cooling:Central Air
- Heating:Central
Structure and exterior
- Roof:Architectural, Shingle
- Year built:2023
- Building area:2,622 sq. ft.
- Lot area:0.22 Acres
Utilities
- Water:Public, Water Available
- Sewer:Public Sewer, Sewer Available
Finances and disclosures
- Price:$687,000
- Price per sq. ft.:$262.01
- Tax amount:$588
New listings near 1412 Spring Water Way
- Open Sat, 2 to 4pmNew
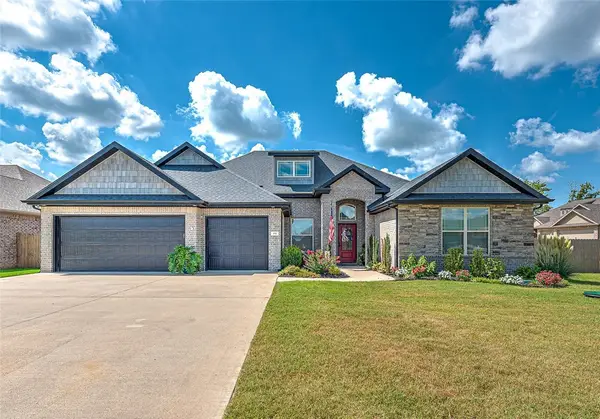 $589,900Active4 beds 3 baths2,445 sq. ft.
$589,900Active4 beds 3 baths2,445 sq. ft.308 Deere Run Drive, Cave Springs, AR 72718
MLS# 1318397Listed by: COLDWELL BANKER HARRIS MCHANEY & FAUCETTE-ROGERS - New
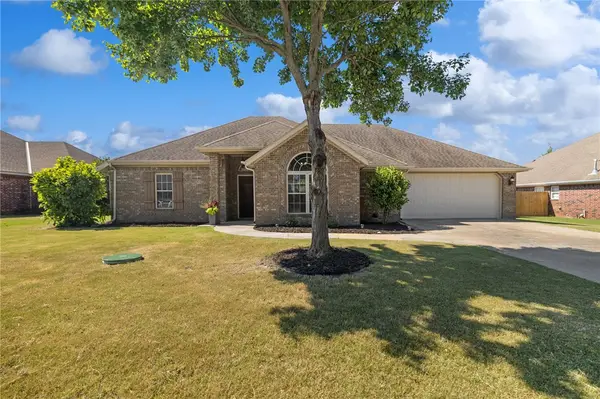 $420,000Active3 beds 2 baths1,992 sq. ft.
$420,000Active3 beds 2 baths1,992 sq. ft.1411 Cavern Springs, Cave Springs, AR 72718
MLS# 1317405Listed by: 1 PERCENT LISTS ARKANSAS REAL ESTATE - New
 $577,500Active4 beds 3 baths2,310 sq. ft.
$577,500Active4 beds 3 baths2,310 sq. ft.1510 Lookout Lane, Cave Springs, AR 72718
MLS# 1317960Listed by: MCMULLEN REALTY GROUP - New
 $556,920Active3 beds 2 baths2,184 sq. ft.
$556,920Active3 beds 2 baths2,184 sq. ft.1508 Lookout Lane, Cave Springs, AR 72718
MLS# 1317968Listed by: MCMULLEN REALTY GROUP - New
 $670,650Active4 beds 3 baths2,630 sq. ft.
$670,650Active4 beds 3 baths2,630 sq. ft.1500 Lookout Lane, Cave Springs, AR 72718
MLS# 1317978Listed by: MCMULLEN REALTY GROUP  $627,900Pending4 beds 4 baths2,581 sq. ft.
$627,900Pending4 beds 4 baths2,581 sq. ft.805 Charing Cross, Cave Springs, AR 72718
MLS# 1317337Listed by: KELLER WILLIAMS MARKET PRO REALTY BRANCH OFFICE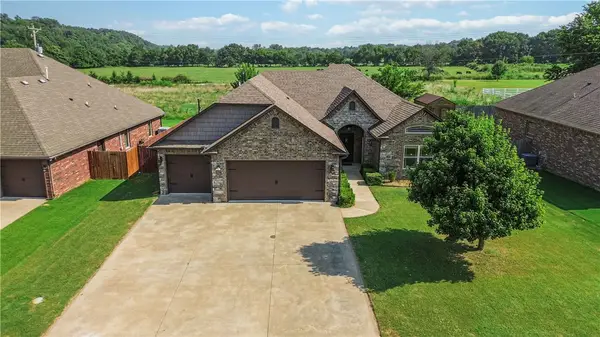 $427,500Pending4 beds 2 baths1,910 sq. ft.
$427,500Pending4 beds 2 baths1,910 sq. ft.209 Pebble Beach Drive, Cave Springs, AR 72718
MLS# 1316756Listed by: KELLER WILLIAMS MARKET PRO REALTY BRANCH OFFICE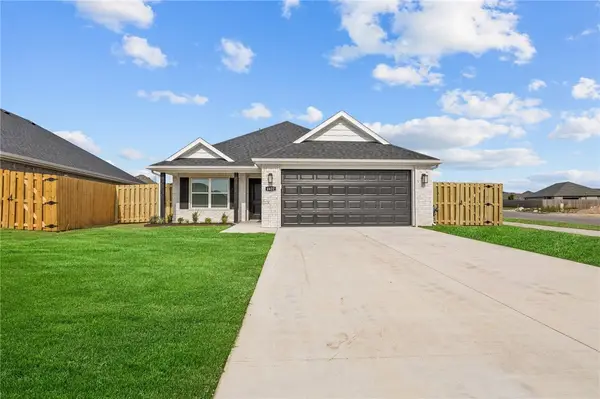 $326,515Pending3 beds 2 baths1,496 sq. ft.
$326,515Pending3 beds 2 baths1,496 sq. ft.1101 Maclaren Avenue, Lowell, AR 72745
MLS# 1317238Listed by: RIVERWOOD HOME REAL ESTATE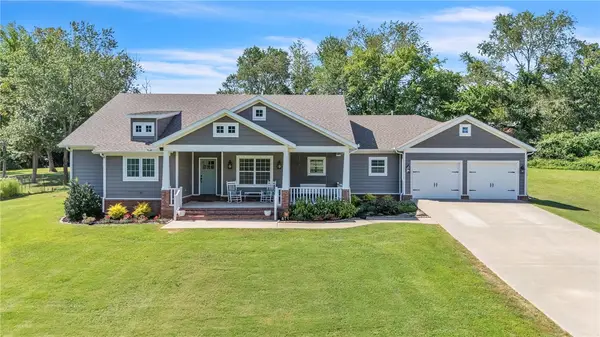 $1,030,000Active4 beds 3 baths2,412 sq. ft.
$1,030,000Active4 beds 3 baths2,412 sq. ft.384 Whitcliff Drive, Cave Springs, AR 72718
MLS# 1316552Listed by: CRYE-LEIKE REALTORS FAYETTEVILLE $350,000Pending3 beds 2 baths1,462 sq. ft.
$350,000Pending3 beds 2 baths1,462 sq. ft.808 Sand Street, Cave Springs, AR 72718
MLS# 1315314Listed by: COLLIER & ASSOCIATES- ROGERS BRANCH
