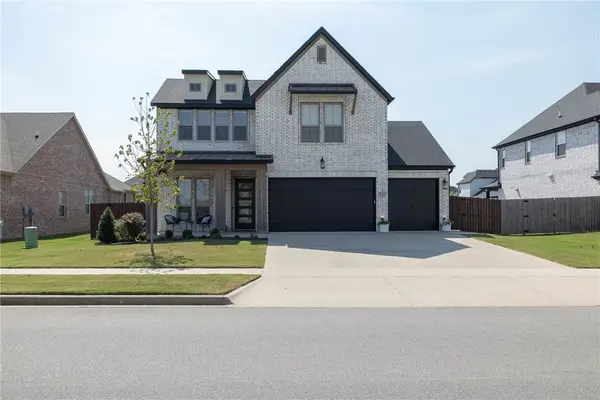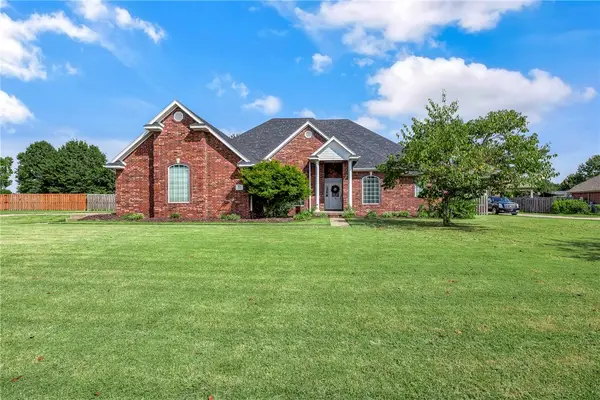384 Whitcliff Drive, Cave Springs, AR 72718
Local realty services provided by:Better Homes and Gardens Real Estate Journey
Listed by:brian dandy
Office:crye-leike realtors fayetteville
MLS#:1316552
Source:AR_NWAR
Price summary
- Price:$1,030,000
- Price per sq. ft.:$427.03
- Monthly HOA dues:$34.17
About this home
Welcome home to this stunning 4 BR 3 BA craftsman-style farmhouse on 6.23 acres. Nestled on a South facing hillside, this unique one-owner custom-built home offers the ideal blend of privacy & community. Enjoy serene countryside living while still benefiting from subdivision access to amenities including pool, clubhouse, & play area. The interior features an inviting open-concept layout with bedrooms on corners surrounding the central living space and large screened-in porch. The kitchen is a true gathering space, complete with floor to ceiling cabinets, pantry, gas range, coffee bar, & oversized island with bar seating & adjacent dining space-perfect for casual family meals or entertaining guests. Great primary suite with soaker tub & separate walk-in shower. Outdoor recreation space includes a 30'x50' rear patio perfect for pickleball or gathering around the outdoor fireplace, a mulched playset area, 100' zipline, & 40'x30' fenced garden with raised beds. Deep 2 car garage with storm shelter safety room.
Contact an agent
Home facts
- Year built:2017
- Listing ID #:1316552
- Added:66 day(s) ago
- Updated:October 06, 2025 at 07:46 AM
Rooms and interior
- Bedrooms:4
- Total bathrooms:3
- Full bathrooms:3
- Living area:2,412 sq. ft.
Heating and cooling
- Cooling:Central Air, Electric
- Heating:Central, Gas
Structure and exterior
- Roof:Architectural, Shingle
- Year built:2017
- Building area:2,412 sq. ft.
- Lot area:6.23 Acres
Utilities
- Water:Public, Water Available
- Sewer:Septic Available, Septic Tank
Finances and disclosures
- Price:$1,030,000
- Price per sq. ft.:$427.03
- Tax amount:$4,926
New listings near 384 Whitcliff Drive
- New
 Listed by BHGRE$388,000Active3 beds 2 baths1,651 sq. ft.
Listed by BHGRE$388,000Active3 beds 2 baths1,651 sq. ft.803 Dollar Street, Cave Springs, AR 72718
MLS# 1324453Listed by: BETTER HOMES AND GARDENS REAL ESTATE JOURNEY  $499,900Pending5 beds 3 baths2,086 sq. ft.
$499,900Pending5 beds 3 baths2,086 sq. ft.1213 Chancery Lane, Cave Springs, AR 72718
MLS# 1324415Listed by: GIBSON REAL ESTATE- New
 $1,700,000Active5 beds 6 baths4,898 sq. ft.
$1,700,000Active5 beds 6 baths4,898 sq. ft.203 Cascade Circle, Cave Springs, AR 72718
MLS# 1324170Listed by: COLDWELL BANKER HARRIS MCHANEY & FAUCETTE-ROGERS - New
 Listed by BHGRE$340,000Active3 beds 2 baths1,465 sq. ft.
Listed by BHGRE$340,000Active3 beds 2 baths1,465 sq. ft.961 Glass Street, Cave Springs, AR 72718
MLS# 1324336Listed by: BETTER HOMES AND GARDENS REAL ESTATE JOURNEY BENTO - New
 $1,250,000Active9.89 Acres
$1,250,000Active9.89 AcresWallis Road, Cave Springs, AR 72718
MLS# 1324315Listed by: THE GRIFFIN COMPANY COMMERCIAL DIVISION-SPRINGDALE - New
 $610,000Active4 beds 3 baths2,359 sq. ft.
$610,000Active4 beds 3 baths2,359 sq. ft.1427 Allens Mill Way, Cave Springs, AR 72718
MLS# 1322860Listed by: BASSETT MIX AND ASSOCIATES, INC  $416,950Pending4 beds 2 baths1,983 sq. ft.
$416,950Pending4 beds 2 baths1,983 sq. ft.1101 Pineapple Avenue, Lowell, AR 72745
MLS# 1323777Listed by: RIVERWOOD HOME REAL ESTATE- New
 $585,000Active4 beds 3 baths2,504 sq. ft.
$585,000Active4 beds 3 baths2,504 sq. ft.201 Doral Drive, Cave Springs, AR 72718
MLS# 1323111Listed by: COLDWELL BANKER HARRIS MCHANEY & FAUCETTE-BENTONVI  Listed by BHGRE$600,000Pending3 beds 2 baths2,800 sq. ft.
Listed by BHGRE$600,000Pending3 beds 2 baths2,800 sq. ft.924 Woodley Green Lane, Cave Springs, AR 72718
MLS# 1323043Listed by: BETTER HOMES AND GARDENS REAL ESTATE JOURNEY BENTO $7,000,000Active40 Acres
$7,000,000Active40 AcresHwy 112, Cave Springs, AR 72712
MLS# 1323322Listed by: DEVEREUX GROUP
