1438 Allen's Mill Way, Cave Springs, AR 72718
Local realty services provided by:Better Homes and Gardens Real Estate Journey
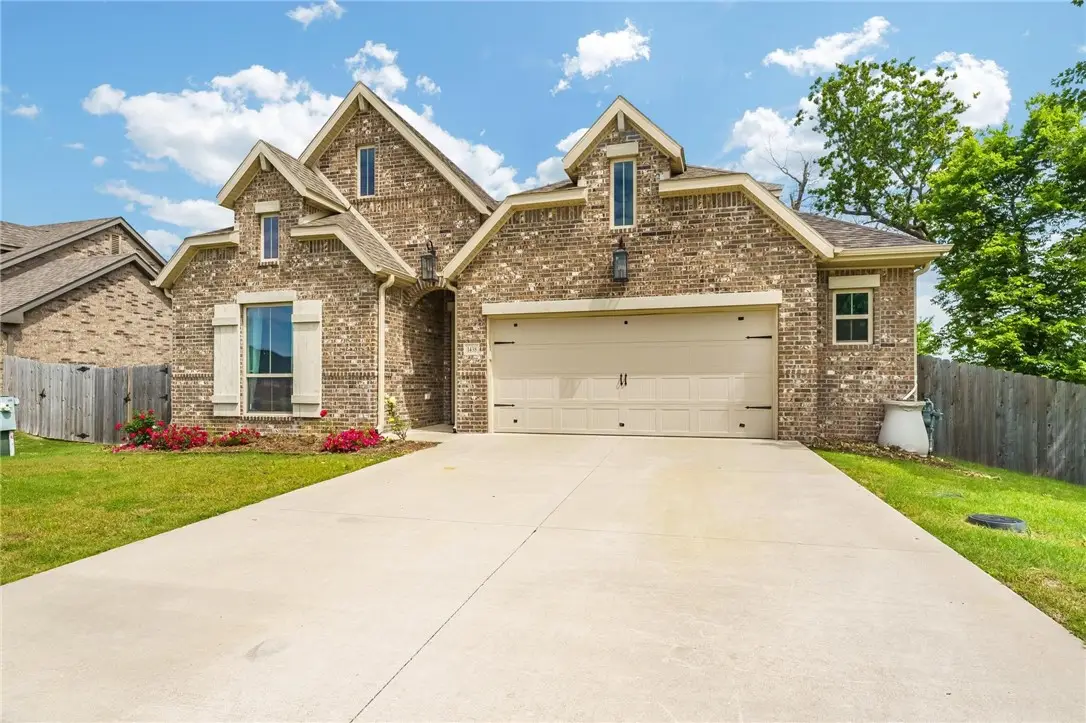
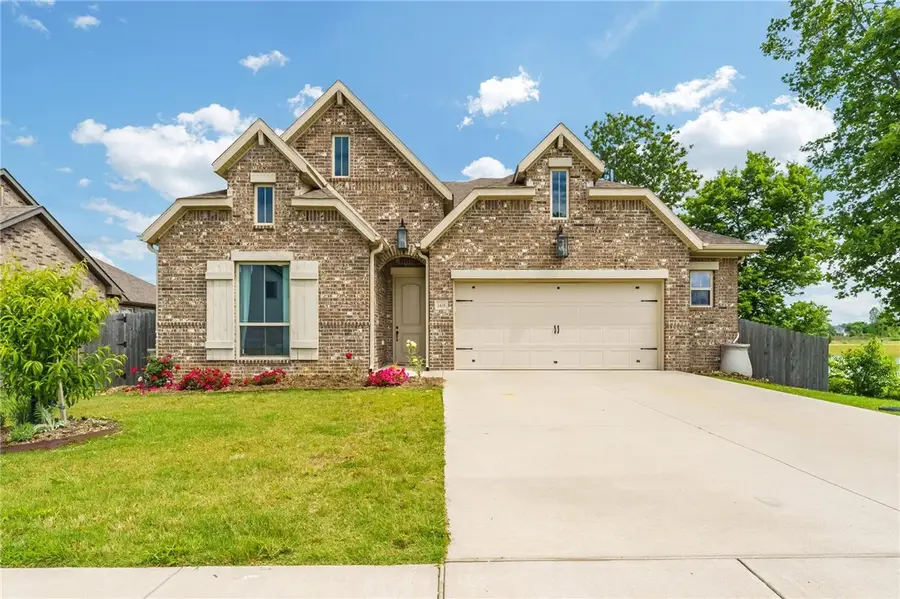
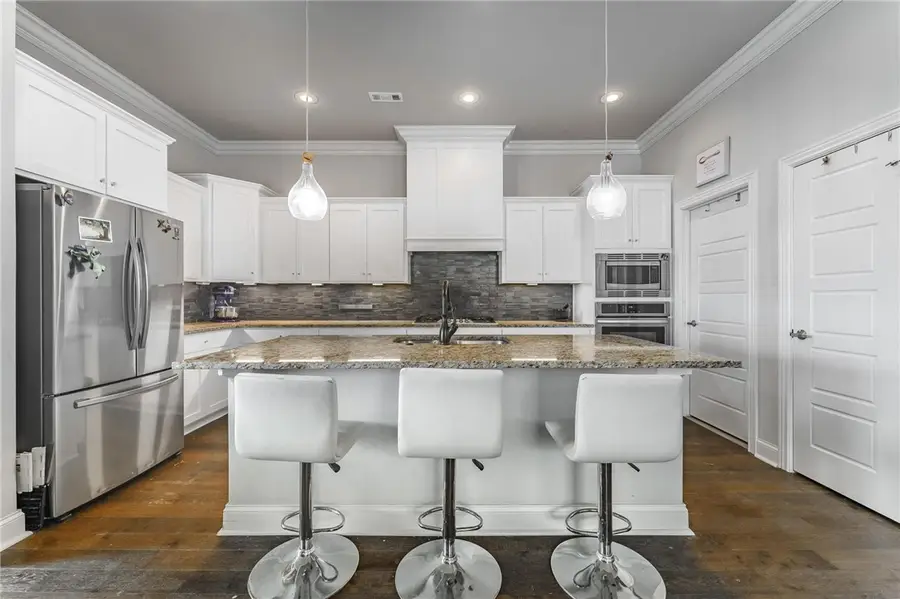
Listed by:jamie smith
Office:devereux group
MLS#:1307892
Source:AR_NWAR
Price summary
- Price:$590,000
- Price per sq. ft.:$240.82
- Monthly HOA dues:$50
About this home
Located in a highly desirable neighborhood, this spacious 4-bedroom, 3-bath home offers a perfect blend of style, comfort, and convenience. The open-concept layout is designed to maximize space and natural light.
The main floor features three generously sized bedrooms, including the luxurious primary suite, which boasts serene lake views. The en-suite primary bathroom offers double sinks, a walk-in shower, and a separate soaking tub—ideal for relaxing after a long day.
Upstairs, you’ll find an additional bedroom, a full bathroom, and a flex space—perfect for a home office, playroom, or guest suite.
The heart of the home is the modern kitchen, complete with granite countertops, a large island for gathering, and a walk-in pantry for ample storage.
Situated within walking distance to Mt. Hebron Park and just five minutes from the Walmart AMP, top-rated shopping, and dining, this home offers unmatched accessibility to local amenities.
Contact an agent
Home facts
- Year built:2021
- Listing Id #:1307892
- Added:98 day(s) ago
- Updated:August 21, 2025 at 07:40 AM
Rooms and interior
- Bedrooms:4
- Total bathrooms:3
- Full bathrooms:3
- Living area:2,450 sq. ft.
Heating and cooling
- Cooling:Electric
- Heating:Gas
Structure and exterior
- Roof:Architectural, Shingle
- Year built:2021
- Building area:2,450 sq. ft.
- Lot area:0.22 Acres
Utilities
- Water:Public, Water Available
- Sewer:Public Sewer, Sewer Available
Finances and disclosures
- Price:$590,000
- Price per sq. ft.:$240.82
- Tax amount:$4,447
New listings near 1438 Allen's Mill Way
- Open Sat, 2 to 4pmNew
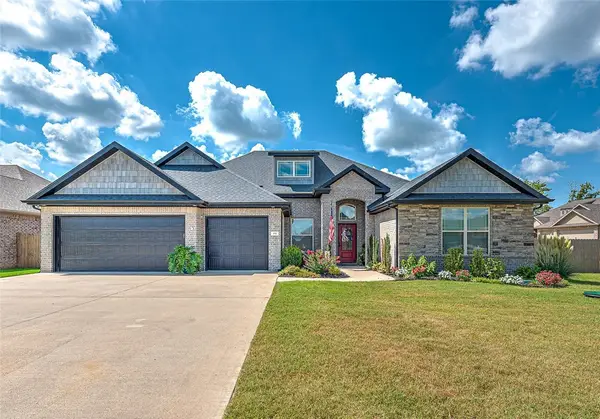 $589,900Active4 beds 3 baths2,445 sq. ft.
$589,900Active4 beds 3 baths2,445 sq. ft.308 Deere Run Drive, Cave Springs, AR 72718
MLS# 1318397Listed by: COLDWELL BANKER HARRIS MCHANEY & FAUCETTE-ROGERS - New
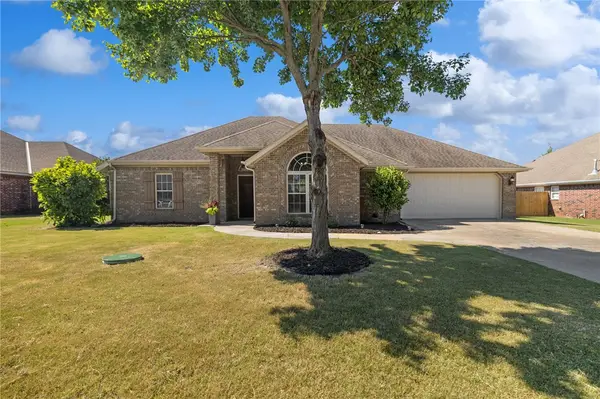 $420,000Active3 beds 2 baths1,992 sq. ft.
$420,000Active3 beds 2 baths1,992 sq. ft.1411 Cavern Springs, Cave Springs, AR 72718
MLS# 1317405Listed by: 1 PERCENT LISTS ARKANSAS REAL ESTATE - New
 $577,500Active4 beds 3 baths2,310 sq. ft.
$577,500Active4 beds 3 baths2,310 sq. ft.1510 Lookout Lane, Cave Springs, AR 72718
MLS# 1317960Listed by: MCMULLEN REALTY GROUP - New
 $556,920Active3 beds 2 baths2,184 sq. ft.
$556,920Active3 beds 2 baths2,184 sq. ft.1508 Lookout Lane, Cave Springs, AR 72718
MLS# 1317968Listed by: MCMULLEN REALTY GROUP - New
 $670,650Active4 beds 3 baths2,630 sq. ft.
$670,650Active4 beds 3 baths2,630 sq. ft.1500 Lookout Lane, Cave Springs, AR 72718
MLS# 1317978Listed by: MCMULLEN REALTY GROUP  $627,900Pending4 beds 4 baths2,581 sq. ft.
$627,900Pending4 beds 4 baths2,581 sq. ft.805 Charing Cross, Cave Springs, AR 72718
MLS# 1317337Listed by: KELLER WILLIAMS MARKET PRO REALTY BRANCH OFFICE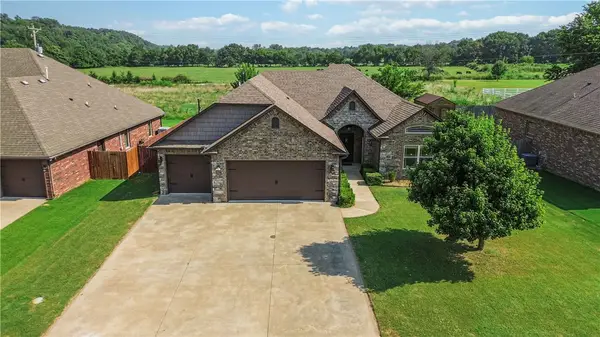 $427,500Pending4 beds 2 baths1,910 sq. ft.
$427,500Pending4 beds 2 baths1,910 sq. ft.209 Pebble Beach Drive, Cave Springs, AR 72718
MLS# 1316756Listed by: KELLER WILLIAMS MARKET PRO REALTY BRANCH OFFICE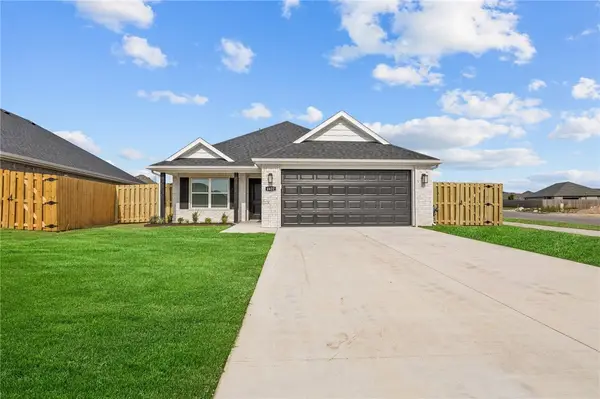 $326,515Pending3 beds 2 baths1,496 sq. ft.
$326,515Pending3 beds 2 baths1,496 sq. ft.1101 Maclaren Avenue, Lowell, AR 72745
MLS# 1317238Listed by: RIVERWOOD HOME REAL ESTATE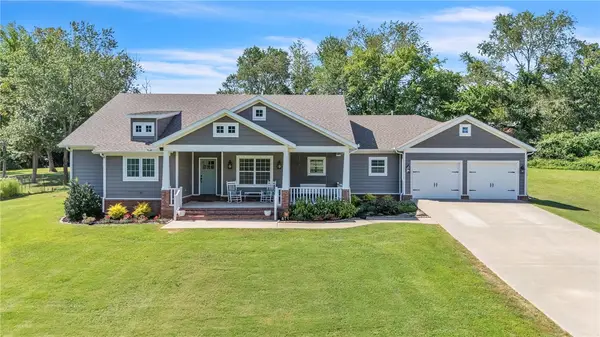 $1,030,000Active4 beds 3 baths2,412 sq. ft.
$1,030,000Active4 beds 3 baths2,412 sq. ft.384 Whitcliff Drive, Cave Springs, AR 72718
MLS# 1316552Listed by: CRYE-LEIKE REALTORS FAYETTEVILLE $350,000Pending3 beds 2 baths1,462 sq. ft.
$350,000Pending3 beds 2 baths1,462 sq. ft.808 Sand Street, Cave Springs, AR 72718
MLS# 1315314Listed by: COLLIER & ASSOCIATES- ROGERS BRANCH
