1500 Autumn Ridge Way, Cave Springs, AR 72718
Local realty services provided by:Better Homes and Gardens Real Estate Journey
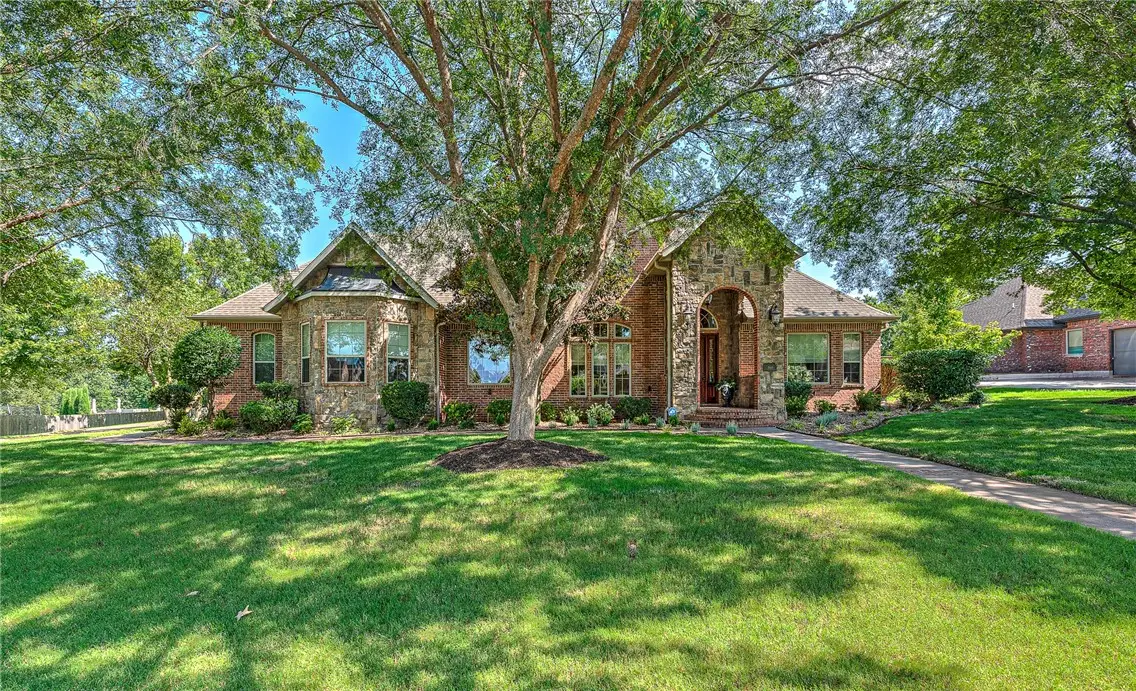
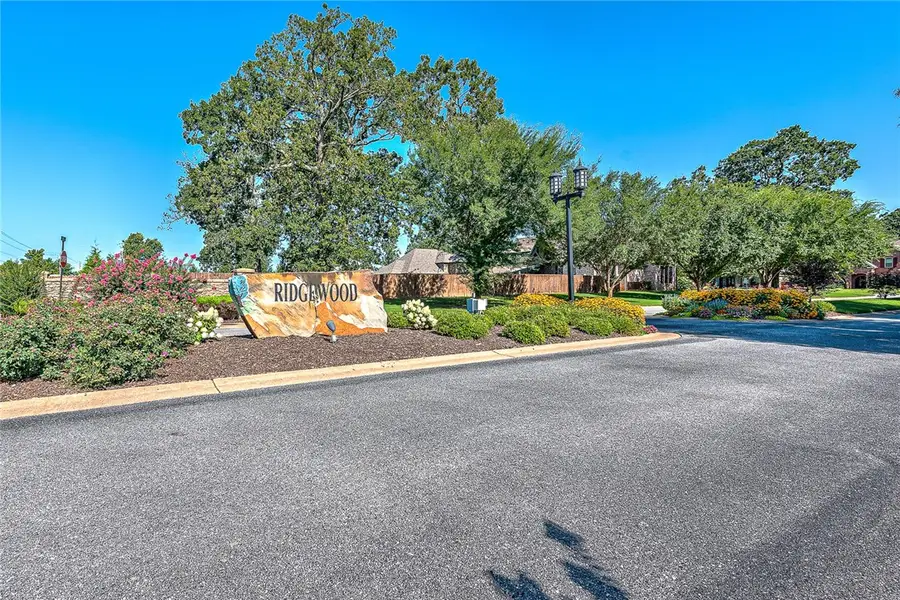
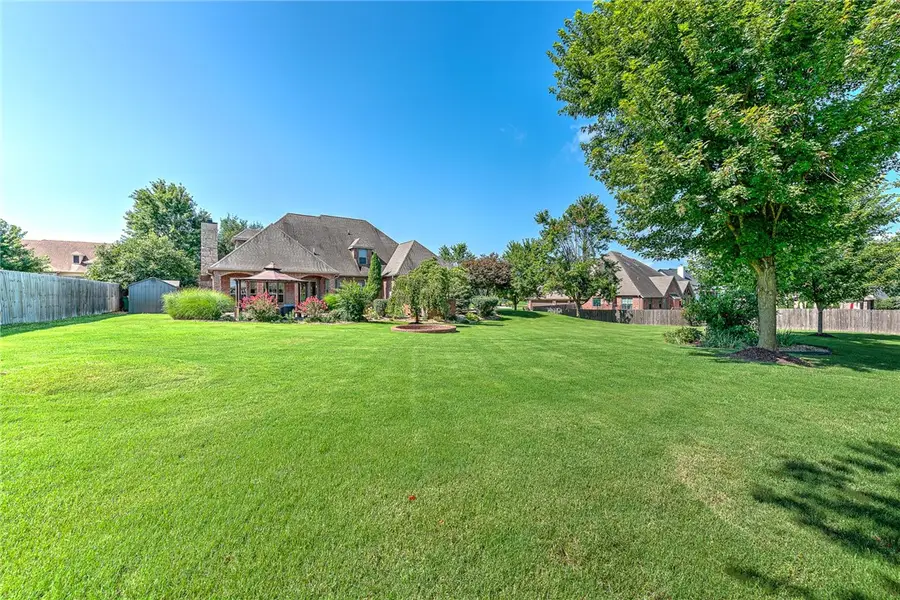
Listed by:lou ann davis
Office:berkshire hathaway homeservices solutions real est
MLS#:1312715
Source:AR_NWAR
Price summary
- Price:$1,050,000
- Price per sq. ft.:$241.38
- Monthly HOA dues:$40.83
About this home
Nestled in the desirable Ridgewood Subdivision of Cave Springs, this extraordinary 4,350 SF executive home offers captivating curb appeal, 4 BRs, 3.5 BAs, and impeccable craftsmanship. A grand covered front porch opens to soaring ceilings and newly refinished hardwood floors. To the right is a library, and to the left is a formal dining room. The expansive family room flows into a gourmet kitchen with high-end finishes and a charming eat-in area. The main-level primary suite includes a cozy sitting area and an en suite bath w/Jacuzzi, walk-in shower, dual vanities, and a pair of walk-in closets. Upstairs offers 3 spacious BRs, 2 full BAs, and a media room perfect for entertaining. The backyard is an oasis, featuring a covered patio, hot tub, gazebo, and peaceful views of nature. Additional features include a large walk-in pantry, sizeable laundry room with built-in storage, and an office nook tucked beneath the stairs. Rare opportunity in a highly sought-after neighborhood. Schedule your private showing today!
Contact an agent
Home facts
- Year built:2007
- Listing Id #:1312715
- Added:21 day(s) ago
- Updated:August 21, 2025 at 07:40 AM
Rooms and interior
- Bedrooms:4
- Total bathrooms:4
- Full bathrooms:3
- Half bathrooms:1
- Living area:4,350 sq. ft.
Heating and cooling
- Cooling:Central Air, Electric
- Heating:Central, Electric
Structure and exterior
- Roof:Architectural, Shingle
- Year built:2007
- Building area:4,350 sq. ft.
- Lot area:0.68 Acres
Utilities
- Water:Public, Water Available
- Sewer:Septic Available, Septic Tank
Finances and disclosures
- Price:$1,050,000
- Price per sq. ft.:$241.38
- Tax amount:$4,733
New listings near 1500 Autumn Ridge Way
- Open Sat, 2 to 4pmNew
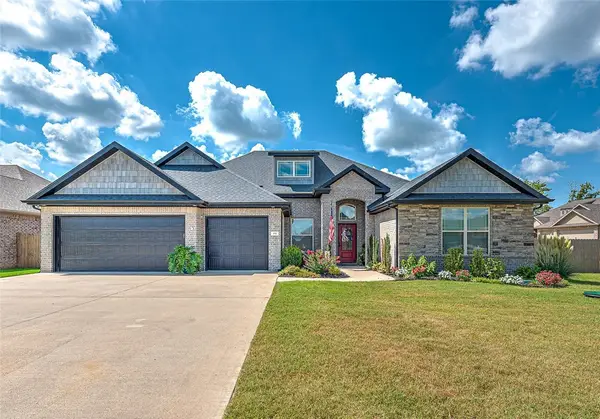 $589,900Active4 beds 3 baths2,445 sq. ft.
$589,900Active4 beds 3 baths2,445 sq. ft.308 Deere Run Drive, Cave Springs, AR 72718
MLS# 1318397Listed by: COLDWELL BANKER HARRIS MCHANEY & FAUCETTE-ROGERS - New
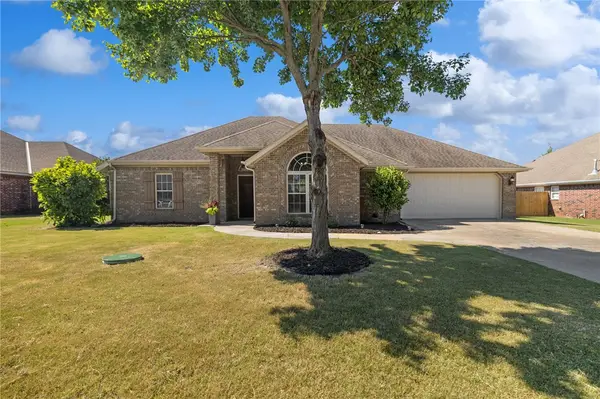 $420,000Active3 beds 2 baths1,992 sq. ft.
$420,000Active3 beds 2 baths1,992 sq. ft.1411 Cavern Springs, Cave Springs, AR 72718
MLS# 1317405Listed by: 1 PERCENT LISTS ARKANSAS REAL ESTATE - New
 $577,500Active4 beds 3 baths2,310 sq. ft.
$577,500Active4 beds 3 baths2,310 sq. ft.1510 Lookout Lane, Cave Springs, AR 72718
MLS# 1317960Listed by: MCMULLEN REALTY GROUP - New
 $556,920Active3 beds 2 baths2,184 sq. ft.
$556,920Active3 beds 2 baths2,184 sq. ft.1508 Lookout Lane, Cave Springs, AR 72718
MLS# 1317968Listed by: MCMULLEN REALTY GROUP - New
 $670,650Active4 beds 3 baths2,630 sq. ft.
$670,650Active4 beds 3 baths2,630 sq. ft.1500 Lookout Lane, Cave Springs, AR 72718
MLS# 1317978Listed by: MCMULLEN REALTY GROUP  $627,900Pending4 beds 4 baths2,581 sq. ft.
$627,900Pending4 beds 4 baths2,581 sq. ft.805 Charing Cross, Cave Springs, AR 72718
MLS# 1317337Listed by: KELLER WILLIAMS MARKET PRO REALTY BRANCH OFFICE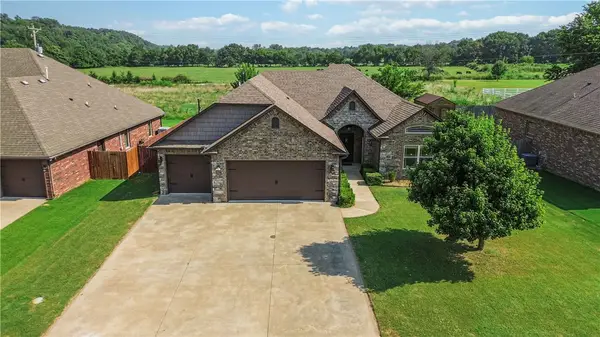 $427,500Pending4 beds 2 baths1,910 sq. ft.
$427,500Pending4 beds 2 baths1,910 sq. ft.209 Pebble Beach Drive, Cave Springs, AR 72718
MLS# 1316756Listed by: KELLER WILLIAMS MARKET PRO REALTY BRANCH OFFICE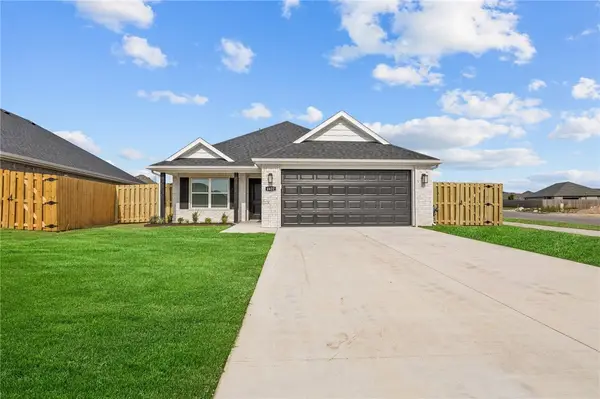 $326,515Pending3 beds 2 baths1,496 sq. ft.
$326,515Pending3 beds 2 baths1,496 sq. ft.1101 Maclaren Avenue, Lowell, AR 72745
MLS# 1317238Listed by: RIVERWOOD HOME REAL ESTATE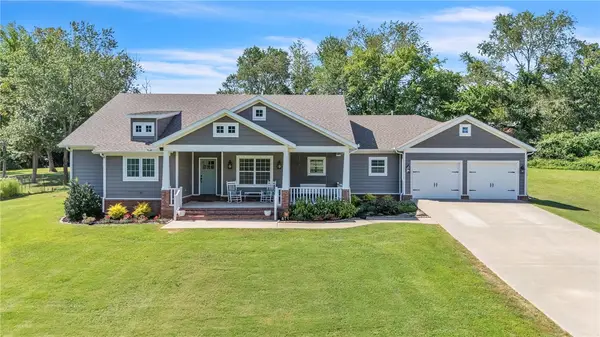 $1,030,000Active4 beds 3 baths2,412 sq. ft.
$1,030,000Active4 beds 3 baths2,412 sq. ft.384 Whitcliff Drive, Cave Springs, AR 72718
MLS# 1316552Listed by: CRYE-LEIKE REALTORS FAYETTEVILLE $350,000Pending3 beds 2 baths1,462 sq. ft.
$350,000Pending3 beds 2 baths1,462 sq. ft.808 Sand Street, Cave Springs, AR 72718
MLS# 1315314Listed by: COLLIER & ASSOCIATES- ROGERS BRANCH
