1506 Lookout Lane, Cave Springs, AR 72718
Local realty services provided by:Better Homes and Gardens Real Estate Journey
Upcoming open houses
- Sun, Jan 1101:00 pm - 04:00 pm
Listed by: misty mcmullen
Office: mcmullen realty group
MLS#:1305557
Source:AR_NWAR
Price summary
- Price:$694,575
- Price per sq. ft.:$245
- Monthly HOA dues:$41.67
About this home
Welcome to Hillcrest in Cave Springs!Enjoy peaceful surroundings on the edge of town with the convenience of being just minutes from everything NWA has to offer. The Eagle Plan offers 2,835 square feet of thoughtfully designed living space, featuring 5 bedrooms and 3 full bathrooms. On the main level, you'll find an inviting open-concept layout that seamlessly connects the living, dining, and kitchen areas. Conveniently located just off the three-car garage, the mudroom and utility room offer practical everyday functionality and flow directly into the spacious primary suite. This smart split-floor layout ensures the primary suite remains a private retreat, separate from the rest of the main-floor living spaces.Also on the first floor is a secondary bedroom and a full bathroom.Upstairs, three additional bedrooms share a full bathroom.Outside, a covered back patio with a cozy fireplace creates a perfect space to enjoy the outdoors in comfort, all year long.
Contact an agent
Home facts
- Year built:2025
- Listing ID #:1305557
- Added:256 day(s) ago
- Updated:January 05, 2026 at 06:40 PM
Rooms and interior
- Bedrooms:5
- Total bathrooms:3
- Full bathrooms:3
- Living area:2,835 sq. ft.
Heating and cooling
- Cooling:Electric
- Heating:Gas
Structure and exterior
- Roof:Architectural, Shingle
- Year built:2025
- Building area:2,835 sq. ft.
- Lot area:0.19 Acres
Utilities
- Water:Public, Water Available
- Sewer:Public Sewer, Sewer Available
Finances and disclosures
- Price:$694,575
- Price per sq. ft.:$245
- Tax amount:$100
New listings near 1506 Lookout Lane
- New
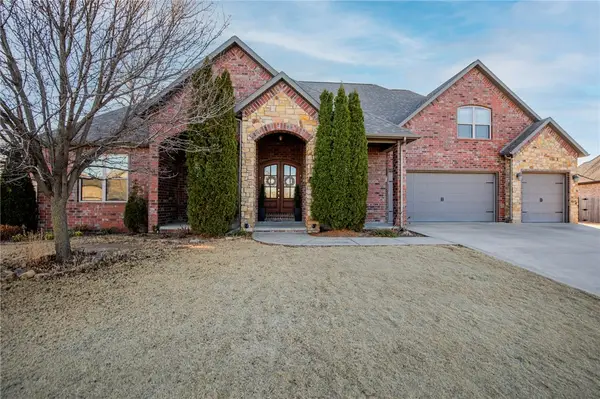 $1,250,000Active4 beds 4 baths3,403 sq. ft.
$1,250,000Active4 beds 4 baths3,403 sq. ft.208 Cascade Circle, Cave Springs, AR 72718
MLS# 1331736Listed by: KELLER WILLIAMS MARKET PRO REALTY BRANCH OFFICE - New
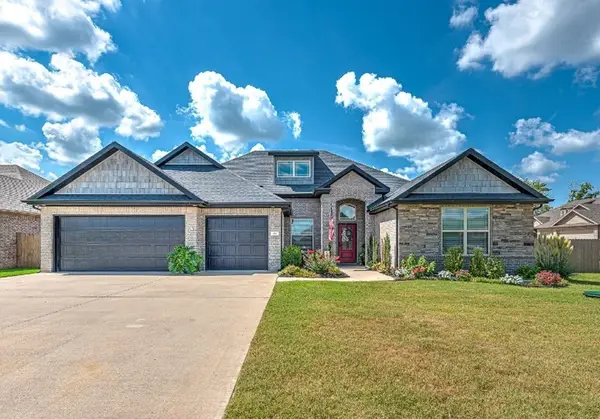 $559,000Active4 beds 3 baths2,445 sq. ft.
$559,000Active4 beds 3 baths2,445 sq. ft.308 Deere Run Drive, Cave Springs, AR 72718
MLS# 1331589Listed by: COLDWELL BANKER HARRIS MCHANEY & FAUCETTE-ROGERS 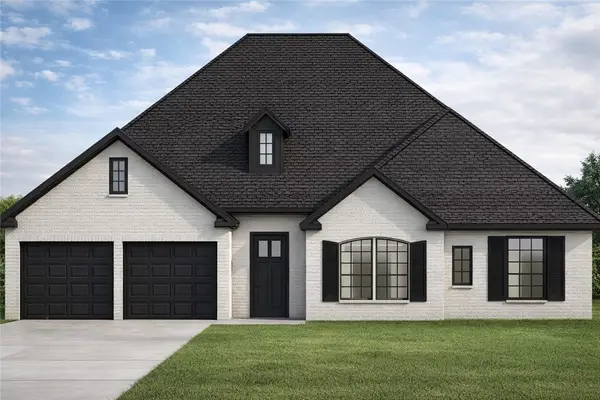 $543,250Pending4 beds 2 baths2,141 sq. ft.
$543,250Pending4 beds 2 baths2,141 sq. ft.609 Steep Hill Lane, Cave Springs, AR 72718
MLS# 1331546Listed by: MCMULLEN REALTY GROUP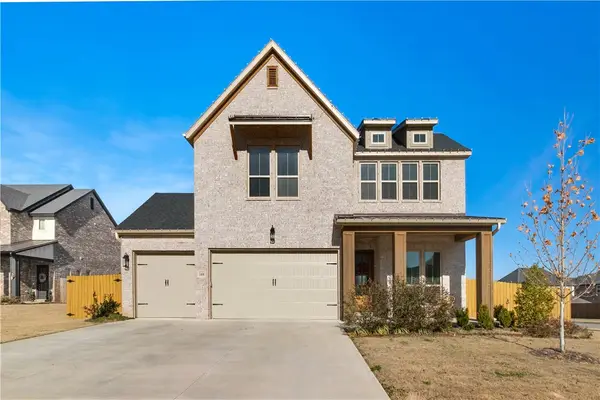 $613,000Pending3 beds 3 baths2,271 sq. ft.
$613,000Pending3 beds 3 baths2,271 sq. ft.1406 George Robbins Lane, Cave Springs, AR 72718
MLS# 1330301Listed by: SUDAR GROUP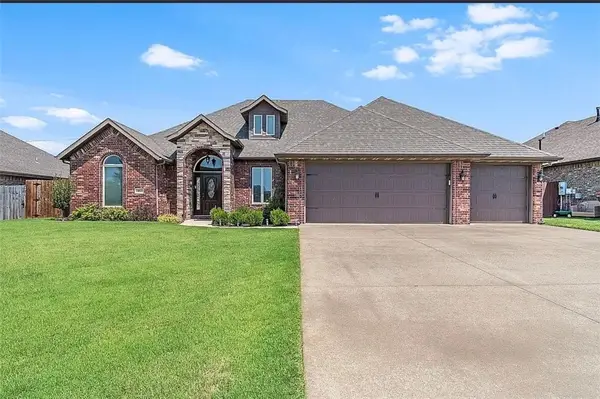 $551,500Active3 beds 3 baths2,297 sq. ft.
$551,500Active3 beds 3 baths2,297 sq. ft.301 Pebble Beach Drive, Cave Springs, AR 72718
MLS# 1329375Listed by: CRYE-LEIKE REALTORS, SPRINGDALE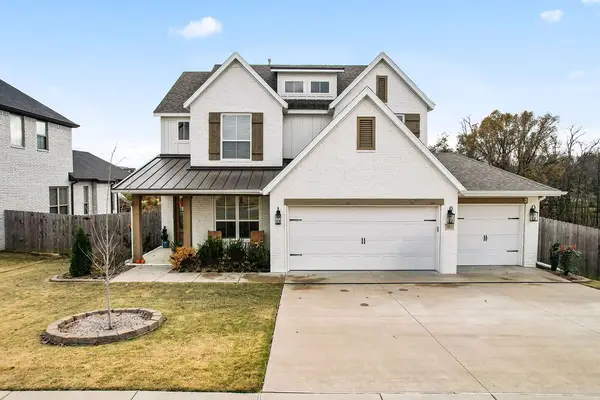 $575,000Pending4 beds 3 baths2,144 sq. ft.
$575,000Pending4 beds 3 baths2,144 sq. ft.1411 Cannon Lane, Cave Springs, AR 72718
MLS# 1329070Listed by: KELLER WILLIAMS MARKET PRO REALTY BRANCH OFFICE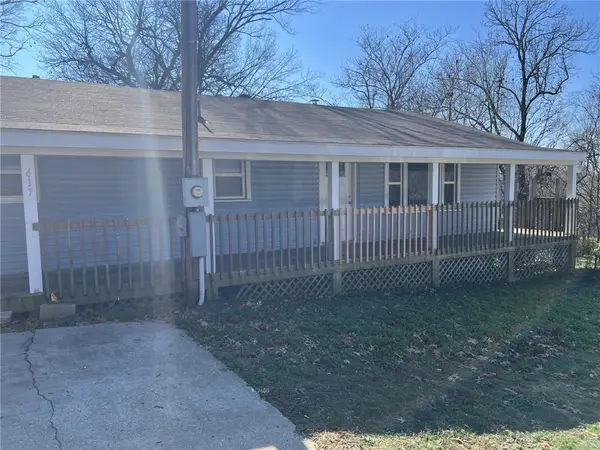 $270,000Active2 beds 1 baths1,170 sq. ft.
$270,000Active2 beds 1 baths1,170 sq. ft.417 E Lowell Avenue, Cave Springs, AR 72718
MLS# 1329816Listed by: KELLER WILLIAMS MARKET PRO REALTY BRANCH OFFICE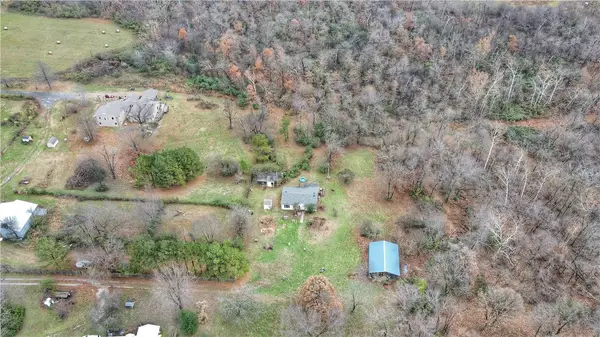 $349,000Active2 Acres
$349,000Active2 Acres655 Wallis Road, Cave Springs, AR 72718
MLS# 1329646Listed by: THE GRIFFIN COMPANY COMMERCIAL DIVISION - BENTONVI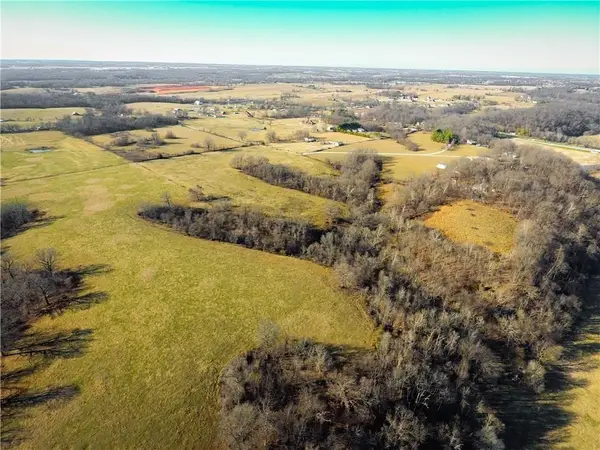 $2,700,000Pending78 Acres
$2,700,000Pending78 Acres78 Acres +/- Farrar Lane, Cave Springs, AR 72718
MLS# 1329545Listed by: COLDWELL BANKER HARRIS MCHANEY & FAUCETTE-BENTONVI- Open Sun, 1 to 4pm
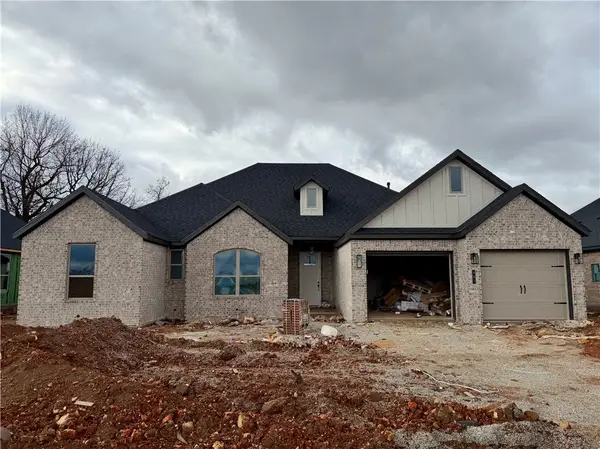 $535,250Active4 beds 2 baths2,141 sq. ft.
$535,250Active4 beds 2 baths2,141 sq. ft.601 Steep Hill Lane, Cave Springs, AR 72718
MLS# 1329498Listed by: MCMULLEN REALTY GROUP
