1609 Cavern Springs Way, Cave Springs, AR 72718
Local realty services provided by:Better Homes and Gardens Real Estate Journey
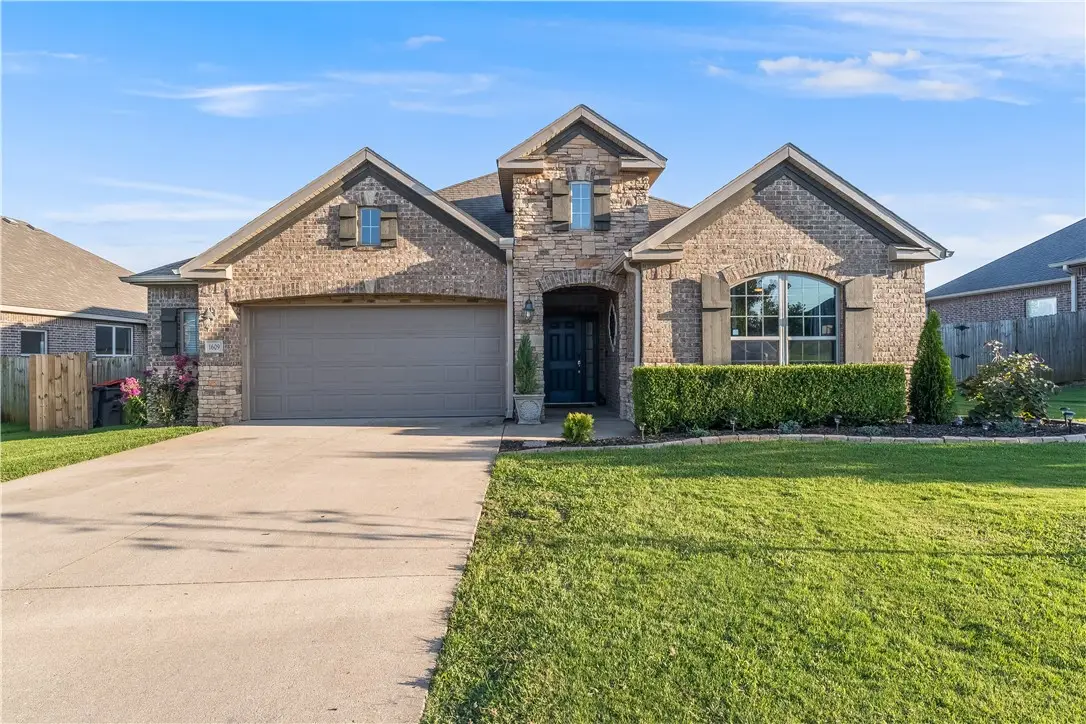
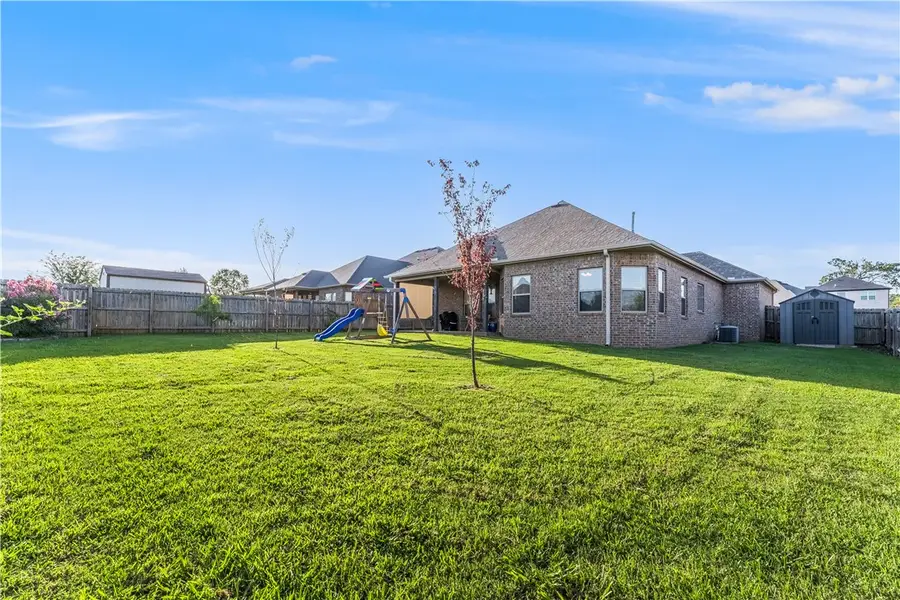
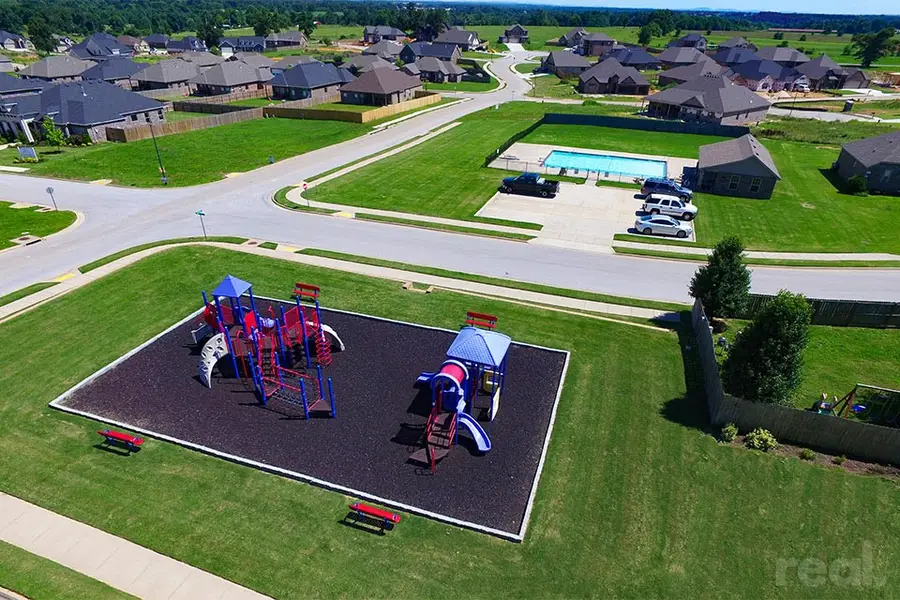
Listed by:house inc team
Office:the agency northwest arkansas
MLS#:1316465
Source:AR_NWAR
Price summary
- Price:$418,000
- Price per sq. ft.:$223.77
- Monthly HOA dues:$43.75
About this home
This gorgeous 3-bedroom, 2-bath home features an open floor plan, bright living area, modern kitchen with new quartz countertops, and a cozy dining nook with a spacious backyard. Fresh updates include all new LG kitchen appliances (fridge conveys) 220-amp electric car charger, upgraded gas stove, nest thermostat, garage door screen, custom shelving in garage, smart locks on front and garage door and a shed in the backyard that also conveys. Enjoy a private primary en-suite with walk in closet, fully fenced backyard with a peach tree and porch shade cover, attached 2-car garage, and access to the community gated pool and park. The park is just a few steps away from the front yard! Conveniently located near I-49, XNA Airport, Walmart AMP, Mt. Hebron Park, Janie Darr Elementary and Pinnacle Hills shopping, dining, and entertainment. This home is move-in ready!
Contact an agent
Home facts
- Year built:2014
- Listing Id #:1316465
- Added:21 day(s) ago
- Updated:August 21, 2025 at 07:40 AM
Rooms and interior
- Bedrooms:3
- Total bathrooms:2
- Full bathrooms:2
- Living area:1,868 sq. ft.
Heating and cooling
- Cooling:Central Air, Electric
- Heating:Gas
Structure and exterior
- Roof:Architectural, Shingle
- Year built:2014
- Building area:1,868 sq. ft.
- Lot area:0.23 Acres
Utilities
- Water:Public, Water Available
- Sewer:Sewer Available
Finances and disclosures
- Price:$418,000
- Price per sq. ft.:$223.77
- Tax amount:$2,830
New listings near 1609 Cavern Springs Way
- Open Sat, 2 to 4pmNew
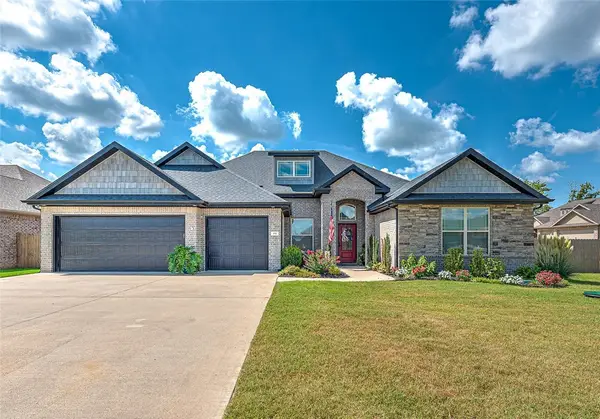 $589,900Active4 beds 3 baths2,445 sq. ft.
$589,900Active4 beds 3 baths2,445 sq. ft.308 Deere Run Drive, Cave Springs, AR 72718
MLS# 1318397Listed by: COLDWELL BANKER HARRIS MCHANEY & FAUCETTE-ROGERS - New
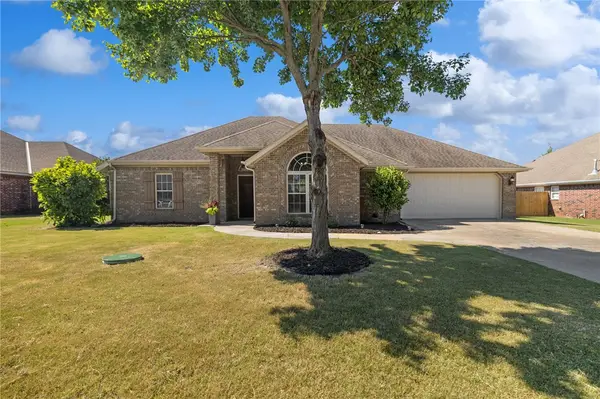 $420,000Active3 beds 2 baths1,992 sq. ft.
$420,000Active3 beds 2 baths1,992 sq. ft.1411 Cavern Springs, Cave Springs, AR 72718
MLS# 1317405Listed by: 1 PERCENT LISTS ARKANSAS REAL ESTATE - New
 $577,500Active4 beds 3 baths2,310 sq. ft.
$577,500Active4 beds 3 baths2,310 sq. ft.1510 Lookout Lane, Cave Springs, AR 72718
MLS# 1317960Listed by: MCMULLEN REALTY GROUP - New
 $556,920Active3 beds 2 baths2,184 sq. ft.
$556,920Active3 beds 2 baths2,184 sq. ft.1508 Lookout Lane, Cave Springs, AR 72718
MLS# 1317968Listed by: MCMULLEN REALTY GROUP - New
 $670,650Active4 beds 3 baths2,630 sq. ft.
$670,650Active4 beds 3 baths2,630 sq. ft.1500 Lookout Lane, Cave Springs, AR 72718
MLS# 1317978Listed by: MCMULLEN REALTY GROUP  $627,900Pending4 beds 4 baths2,581 sq. ft.
$627,900Pending4 beds 4 baths2,581 sq. ft.805 Charing Cross, Cave Springs, AR 72718
MLS# 1317337Listed by: KELLER WILLIAMS MARKET PRO REALTY BRANCH OFFICE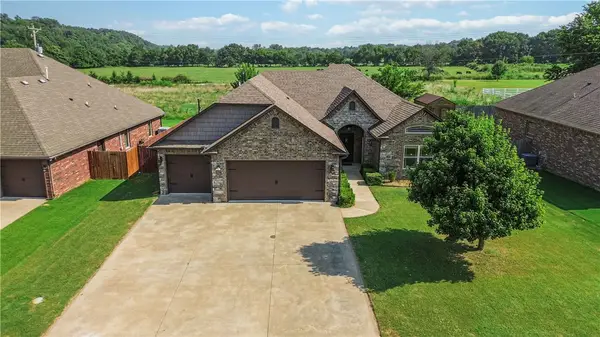 $427,500Pending4 beds 2 baths1,910 sq. ft.
$427,500Pending4 beds 2 baths1,910 sq. ft.209 Pebble Beach Drive, Cave Springs, AR 72718
MLS# 1316756Listed by: KELLER WILLIAMS MARKET PRO REALTY BRANCH OFFICE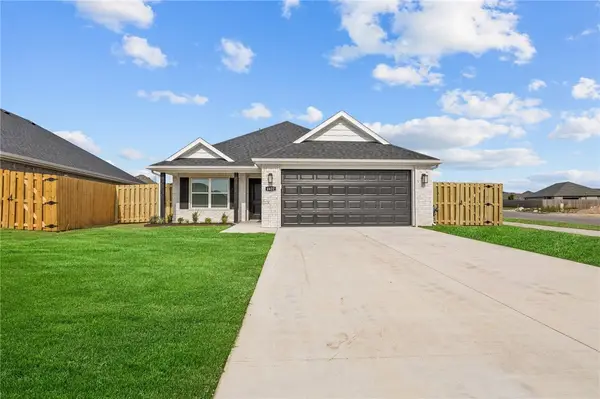 $326,515Pending3 beds 2 baths1,496 sq. ft.
$326,515Pending3 beds 2 baths1,496 sq. ft.1101 Maclaren Avenue, Lowell, AR 72745
MLS# 1317238Listed by: RIVERWOOD HOME REAL ESTATE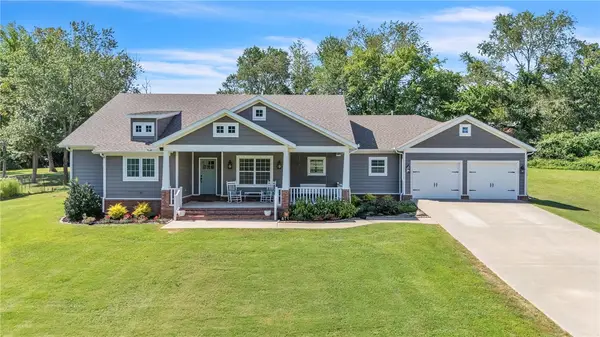 $1,030,000Active4 beds 3 baths2,412 sq. ft.
$1,030,000Active4 beds 3 baths2,412 sq. ft.384 Whitcliff Drive, Cave Springs, AR 72718
MLS# 1316552Listed by: CRYE-LEIKE REALTORS FAYETTEVILLE $350,000Pending3 beds 2 baths1,462 sq. ft.
$350,000Pending3 beds 2 baths1,462 sq. ft.808 Sand Street, Cave Springs, AR 72718
MLS# 1315314Listed by: COLLIER & ASSOCIATES- ROGERS BRANCH
