360 Clayton Road, Cave Springs, AR 72718
Local realty services provided by:Better Homes and Gardens Real Estate Journey
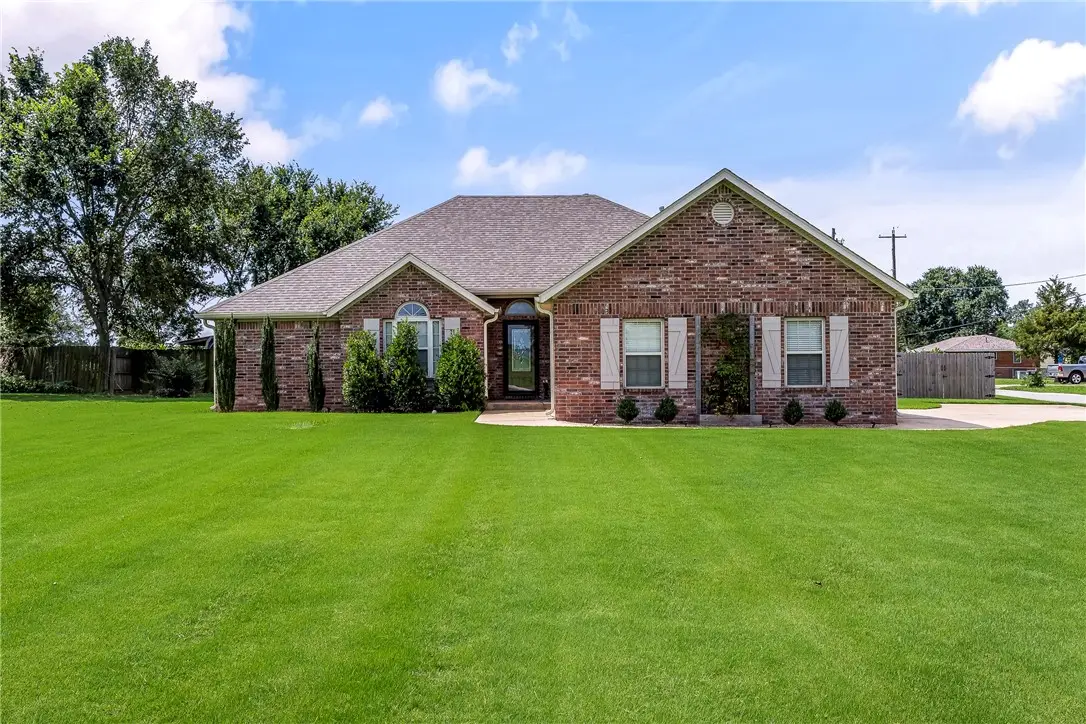
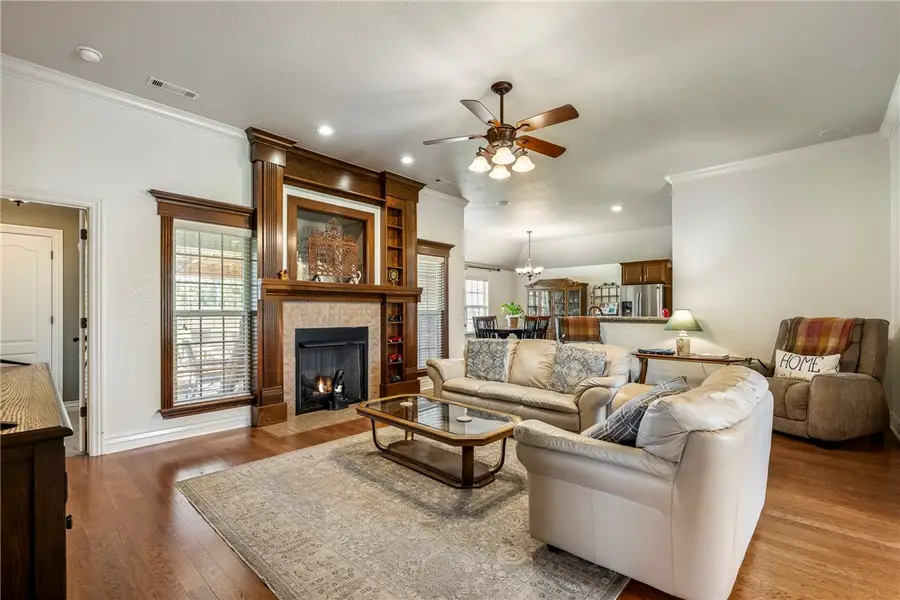
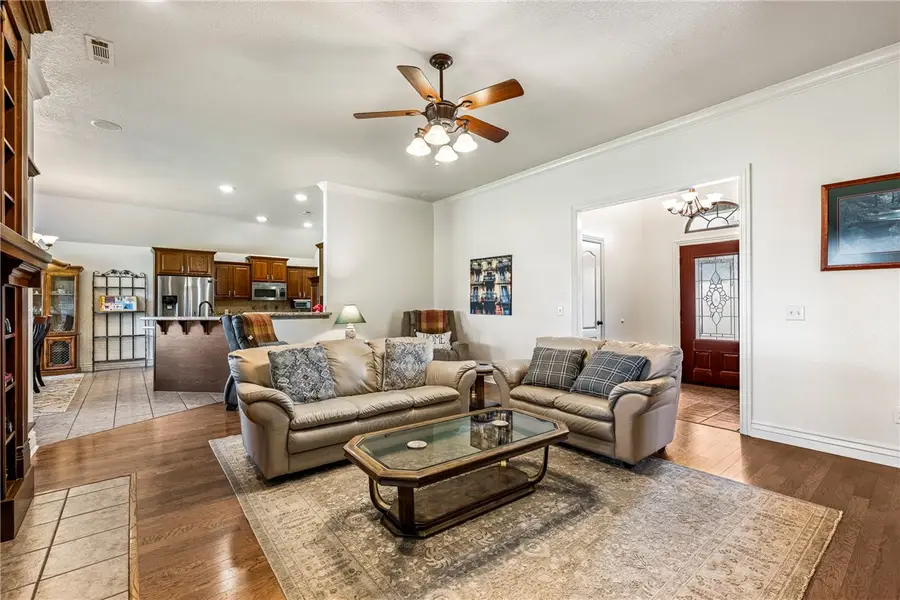
Listed by:
- Brande Weidler(479) 685 - 6962Better Homes and Gardens Real Estate Journey
MLS#:1314976
Source:AR_NWAR
Price summary
- Price:$385,000
- Price per sq. ft.:$208.11
About this home
Step into comfort and connection at this beautifully maintained home nestled in the heart of Cave Springs. With plenty of space to grow and gather, this home offers an inviting layout that’s perfect for busy mornings, cozy nights, and everything in between. The open-concept kitchen and living area make it easy to keep the conversation going, while the split bedroom floor plan offers a place for peaceful retreats for the whole family. A newer roof provides peace of mind, and the newly fenced and spacious backyard is ready for weekend barbecues, playtime, or relaxing evenings under the stars. Located in a quiet, family-friendly neighborhood with top-rated schools just minutes away, this home offers the kind of warmth, functionality, and charm that makes everyday living feel just right. At 360 Clayton, you’re not just finding a house — you’re coming home.
Contact an agent
Home facts
- Year built:2005
- Listing Id #:1314976
- Added:34 day(s) ago
- Updated:August 21, 2025 at 07:40 AM
Rooms and interior
- Bedrooms:3
- Total bathrooms:2
- Full bathrooms:2
- Living area:1,850 sq. ft.
Heating and cooling
- Cooling:Central Air, Electric
- Heating:Central
Structure and exterior
- Roof:Architectural, Shingle
- Year built:2005
- Building area:1,850 sq. ft.
- Lot area:0.58 Acres
Utilities
- Water:Public, Water Available
- Sewer:Septic Available, Septic Tank
Finances and disclosures
- Price:$385,000
- Price per sq. ft.:$208.11
- Tax amount:$3,634
New listings near 360 Clayton Road
- Open Sat, 2 to 4pmNew
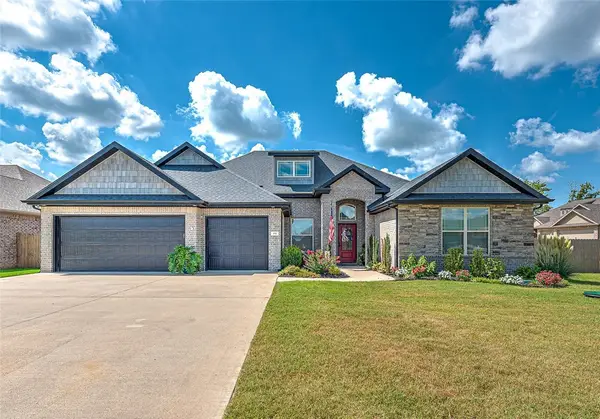 $589,900Active4 beds 3 baths2,445 sq. ft.
$589,900Active4 beds 3 baths2,445 sq. ft.308 Deere Run Drive, Cave Springs, AR 72718
MLS# 1318397Listed by: COLDWELL BANKER HARRIS MCHANEY & FAUCETTE-ROGERS - New
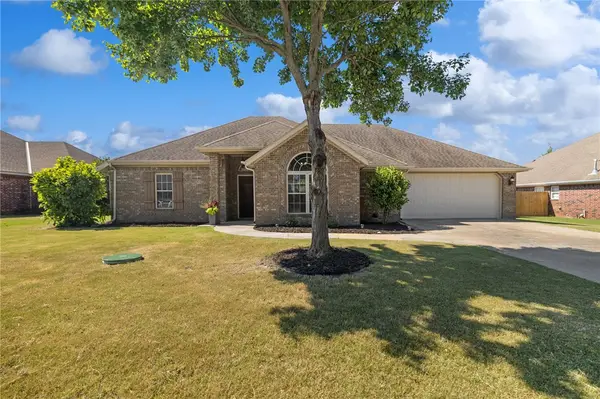 $420,000Active3 beds 2 baths1,992 sq. ft.
$420,000Active3 beds 2 baths1,992 sq. ft.1411 Cavern Springs, Cave Springs, AR 72718
MLS# 1317405Listed by: 1 PERCENT LISTS ARKANSAS REAL ESTATE - New
 $577,500Active4 beds 3 baths2,310 sq. ft.
$577,500Active4 beds 3 baths2,310 sq. ft.1510 Lookout Lane, Cave Springs, AR 72718
MLS# 1317960Listed by: MCMULLEN REALTY GROUP - New
 $556,920Active3 beds 2 baths2,184 sq. ft.
$556,920Active3 beds 2 baths2,184 sq. ft.1508 Lookout Lane, Cave Springs, AR 72718
MLS# 1317968Listed by: MCMULLEN REALTY GROUP - New
 $670,650Active4 beds 3 baths2,630 sq. ft.
$670,650Active4 beds 3 baths2,630 sq. ft.1500 Lookout Lane, Cave Springs, AR 72718
MLS# 1317978Listed by: MCMULLEN REALTY GROUP  $627,900Pending4 beds 4 baths2,581 sq. ft.
$627,900Pending4 beds 4 baths2,581 sq. ft.805 Charing Cross, Cave Springs, AR 72718
MLS# 1317337Listed by: KELLER WILLIAMS MARKET PRO REALTY BRANCH OFFICE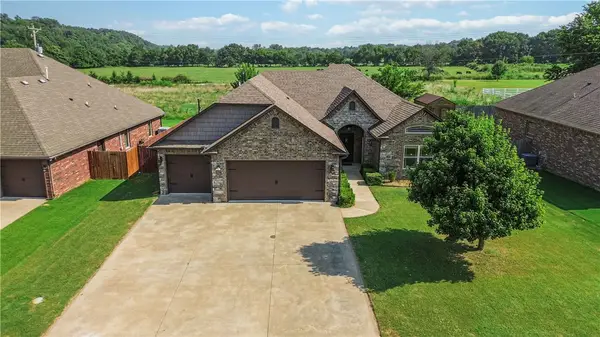 $427,500Pending4 beds 2 baths1,910 sq. ft.
$427,500Pending4 beds 2 baths1,910 sq. ft.209 Pebble Beach Drive, Cave Springs, AR 72718
MLS# 1316756Listed by: KELLER WILLIAMS MARKET PRO REALTY BRANCH OFFICE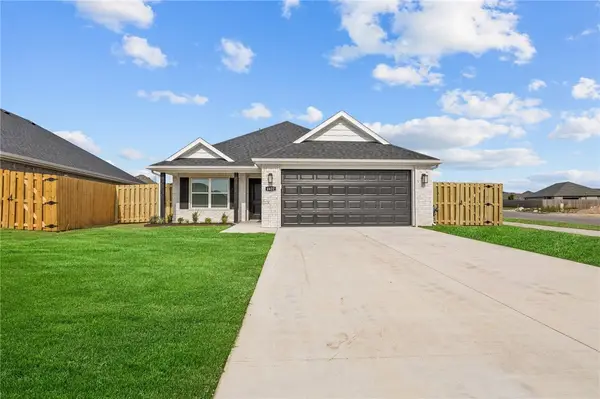 $326,515Pending3 beds 2 baths1,496 sq. ft.
$326,515Pending3 beds 2 baths1,496 sq. ft.1101 Maclaren Avenue, Lowell, AR 72745
MLS# 1317238Listed by: RIVERWOOD HOME REAL ESTATE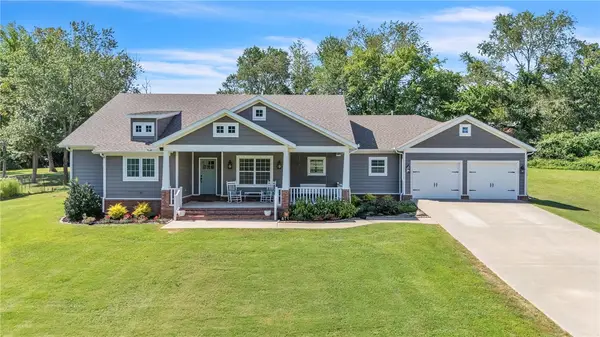 $1,030,000Active4 beds 3 baths2,412 sq. ft.
$1,030,000Active4 beds 3 baths2,412 sq. ft.384 Whitcliff Drive, Cave Springs, AR 72718
MLS# 1316552Listed by: CRYE-LEIKE REALTORS FAYETTEVILLE $350,000Pending3 beds 2 baths1,462 sq. ft.
$350,000Pending3 beds 2 baths1,462 sq. ft.808 Sand Street, Cave Springs, AR 72718
MLS# 1315314Listed by: COLLIER & ASSOCIATES- ROGERS BRANCH
