1000 Walker Street, Centerton, AR 72719
Local realty services provided by:Better Homes and Gardens Real Estate Journey
Listed by:madeline smallwood
Office:collier & associates- rogers branch
MLS#:1319228
Source:AR_NWAR
Price summary
- Price:$375,000
- Price per sq. ft.:$207.18
About this home
Welcome to 1000 Walker Street!
Sitting on the largest lot in the neighborhood, at this price point you won’t find anything comparable!
This home offers space to live, grow, & enjoy both inside & out. The open floor plan is perfect for gatherings, the dining room can easily flex into a home office, play room, or whatever fits your needs. The kitchen features ceiling-height cabinets for extra storage, & the laundry is a true room, not just a closet/walk through from the garage. The sink is an added touch to the laundry. Off of the living room you’ll find a half bath & a storage closet located under the stairs. The primary bedroom is on the main floor with two bedrooms on the second floor.
The oversized lot gives you endless possibilities. Plant a garden, build a pool, host a BBQ, etc. Recent upgrades include new flooring in the living room & dining area. New carpets in all of the bedrooms & the stairs. A new HVAC system, new roof, & paint touch ups. We can’t wait for you to see 1000 Walker Street!
Contact an agent
Home facts
- Year built:2007
- Listing ID #:1319228
- Added:50 day(s) ago
- Updated:October 15, 2025 at 08:01 AM
Rooms and interior
- Bedrooms:3
- Total bathrooms:3
- Full bathrooms:2
- Half bathrooms:1
- Living area:1,810 sq. ft.
Heating and cooling
- Cooling:Central Air, Electric
- Heating:Central, Gas
Structure and exterior
- Roof:Architectural, Shingle
- Year built:2007
- Building area:1,810 sq. ft.
- Lot area:0.33 Acres
Utilities
- Sewer:Sewer Available
Finances and disclosures
- Price:$375,000
- Price per sq. ft.:$207.18
- Tax amount:$2,590
New listings near 1000 Walker Street
- New
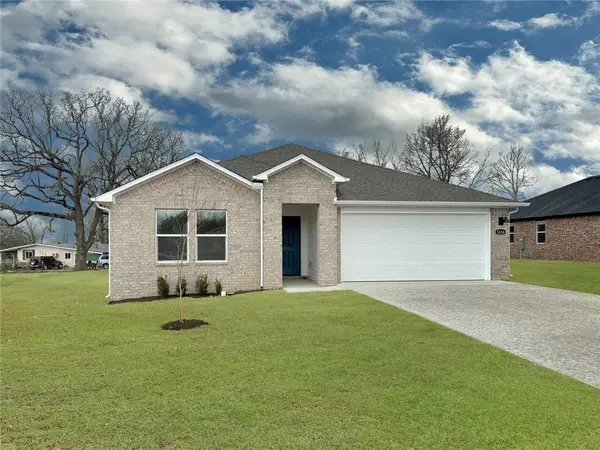 $381,375Active4 beds 2 baths1,859 sq. ft.
$381,375Active4 beds 2 baths1,859 sq. ft.3000 Laredo Lane, Centerton, AR 72736
MLS# 1325541Listed by: D.R. HORTON REALTY OF ARKANSAS, LLC - New
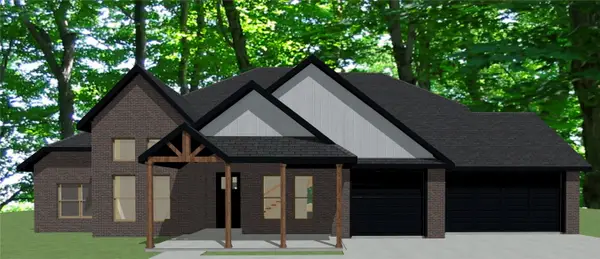 $775,900Active5 beds 4 baths3,300 sq. ft.
$775,900Active5 beds 4 baths3,300 sq. ft.1301 Greyback Lane, Centerton, AR 72719
MLS# 1325259Listed by: CRAWFORD REAL ESTATE AND ASSOCIATES - Open Sat, 2 to 4pmNew
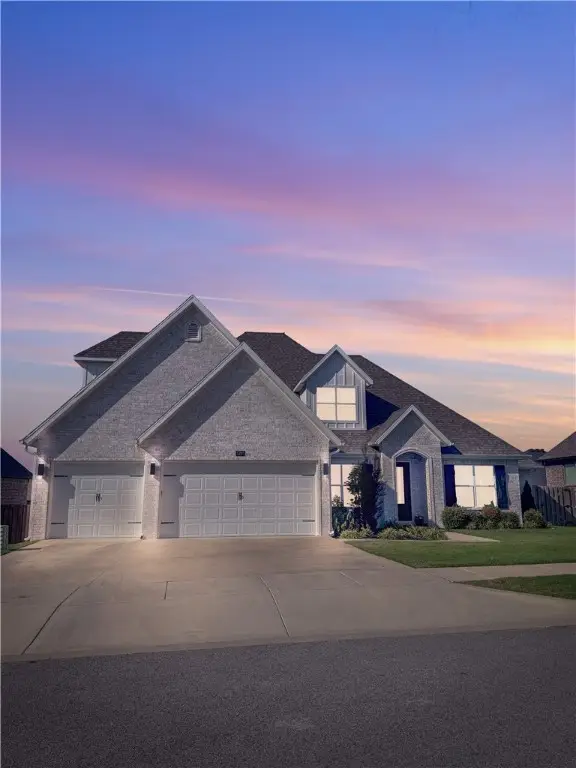 $746,000Active4 beds 4 baths3,303 sq. ft.
$746,000Active4 beds 4 baths3,303 sq. ft.1291 Elizabeth Loop, Bentonville, AR 72713
MLS# 1325140Listed by: COLDWELL BANKER HARRIS MCHANEY & FAUCETTE-BENTONVI - New
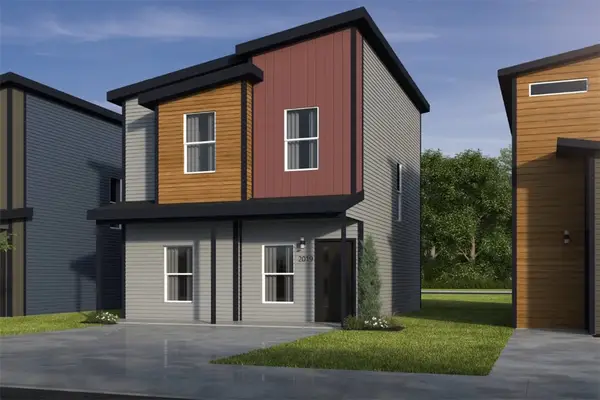 $259,900Active2 beds 3 baths1,250 sq. ft.
$259,900Active2 beds 3 baths1,250 sq. ft.831 Massachusetts Avenue, Bentonville, AR 72713
MLS# 1325518Listed by: ELEVATION REAL ESTATE AND MANAGEMENT - New
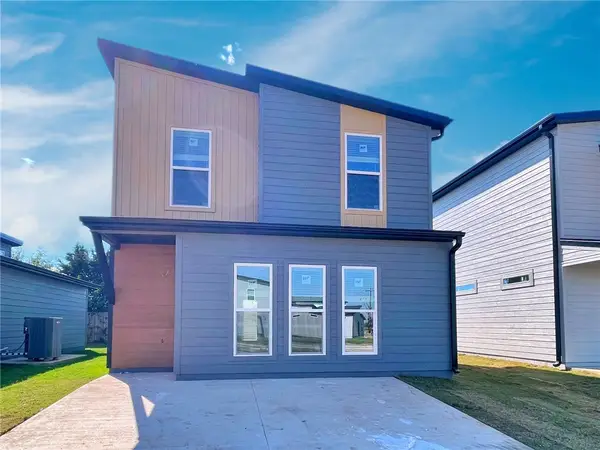 $238,900Active2 beds 3 baths1,100 sq. ft.
$238,900Active2 beds 3 baths1,100 sq. ft.821 Reading Railroad Lane, Bentonville, AR 72713
MLS# 1325514Listed by: ELEVATION REAL ESTATE AND MANAGEMENT - New
 $280,000Active3 beds 2 baths1,986 sq. ft.
$280,000Active3 beds 2 baths1,986 sq. ft.14000 L C Hickman Road, Gravette, AR 72736
MLS# 1325198Listed by: THE PLATINUM GROUP REALTORS 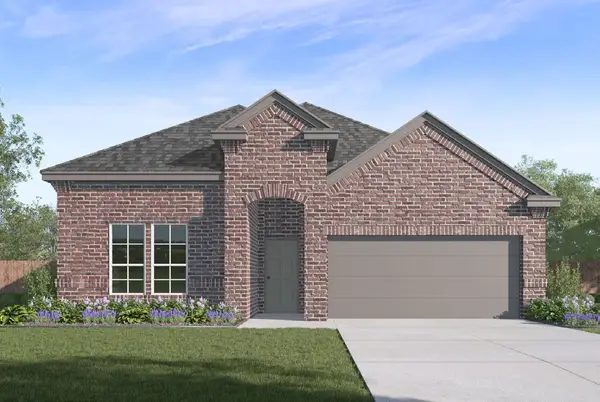 $403,000Pending4 beds 3 baths2,035 sq. ft.
$403,000Pending4 beds 3 baths2,035 sq. ft.2311 Longfellow Drive, Centerton, AR 72712
MLS# 1325447Listed by: D.R. HORTON REALTY OF ARKANSAS, LLC- New
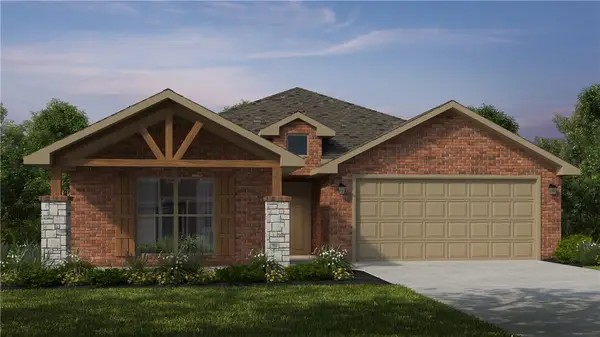 $408,992Active4 beds 2 baths2,150 sq. ft.
$408,992Active4 beds 2 baths2,150 sq. ft.8710 Sunspire Lane, Centerton, AR 72719
MLS# 1325429Listed by: SCHUBER MITCHELL REALTY - New
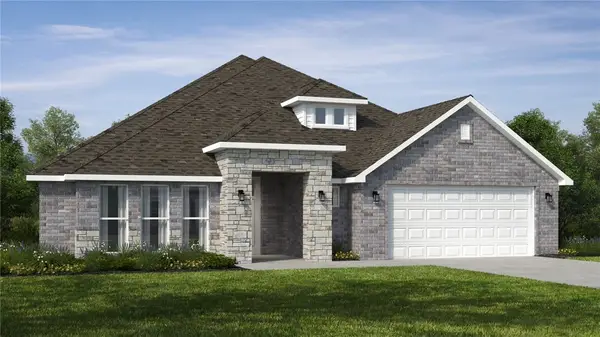 $483,909Active4 beds 3 baths2,575 sq. ft.
$483,909Active4 beds 3 baths2,575 sq. ft.2031 Bigleaf Drive, Centerton, AR 72719
MLS# 1325404Listed by: SCHUBER MITCHELL REALTY - New
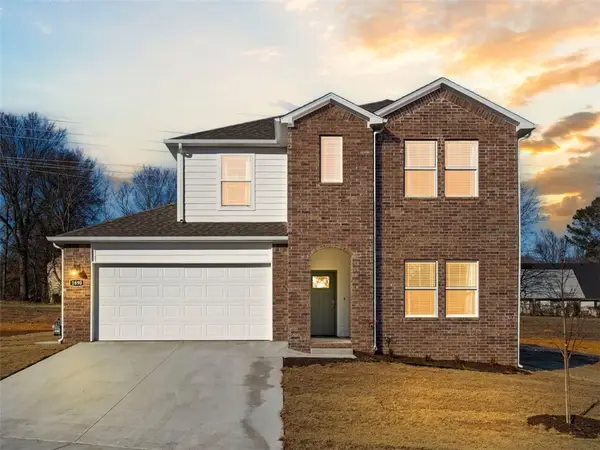 $457,750Active4 beds 3 baths2,371 sq. ft.
$457,750Active4 beds 3 baths2,371 sq. ft.2450 Longfellow Drive, Centerton, AR 72712
MLS# 1325384Listed by: D.R. HORTON REALTY OF ARKANSAS, LLC
