1021 Walker Street, Centerton, AR 72719
Local realty services provided by:Better Homes and Gardens Real Estate Journey
Listed by:
- DJ Hart(479) 283 - 1075Better Homes and Gardens Real Estate Journey
MLS#:1316955
Source:AR_NWAR
Price summary
- Price:$415,000
- Price per sq. ft.:$202.54
About this home
Major Updates: Roof (2020), Water Heater (2023), A/C (2024), Appliances (2024).
Bonus: Seller offering $5,000 toward buyer’s closing costs.
This stunning 4-bedroom, 2-bath home offers a dynamic split floor plan that blends style, comfort and efficiency. Featuring soaring ceilings, elegant crown molding, energy-efficient windows and an exceptional outdoor living area, this home truly has it all!
Inside, you’ll enjoy a spacious family room, a bright dine-in kitchen, a generous primary suite, and a versatile 4th bedroom perfect for a home office. Beautiful hand-scraped hardwood floors flow throughout, while the family room showcases an arched doorway and cozy fireplace.
Ideal for entertaining, the covered porch opens to a beautifully landscaped yard with a concrete patio, native stone fireplace, and new privacy fence—an inviting space for both relaxation and gatherings.
Additional features include a poly-coated garage floor, built-in storage, attic power lift, and an irrigation system with its own meter.
Contact an agent
Home facts
- Year built:2006
- Listing ID #:1316955
- Added:96 day(s) ago
- Updated:November 26, 2025 at 09:40 PM
Rooms and interior
- Bedrooms:4
- Total bathrooms:2
- Full bathrooms:2
- Living area:2,049 sq. ft.
Heating and cooling
- Cooling:Central Air
- Heating:Central
Structure and exterior
- Roof:Asphalt, Shingle
- Year built:2006
- Building area:2,049 sq. ft.
- Lot area:0.22 Acres
Utilities
- Water:Public, Water Available
- Sewer:Sewer Available
Finances and disclosures
- Price:$415,000
- Price per sq. ft.:$202.54
- Tax amount:$2,165
New listings near 1021 Walker Street
- New
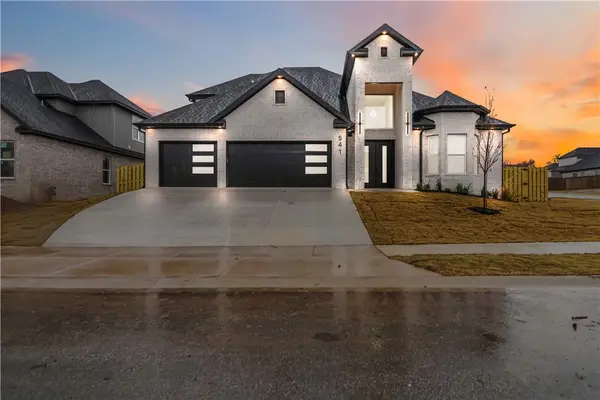 $748,500Active5 beds 4 baths2,940 sq. ft.
$748,500Active5 beds 4 baths2,940 sq. ft.541 Bose Avenue, Centerton, AR 72719
MLS# 1329493Listed by: EXIT TAYLOR REAL ESTATE  $552,385Pending5 beds 3 baths2,575 sq. ft.
$552,385Pending5 beds 3 baths2,575 sq. ft.2511 Quince Court, Centerton, AR 72712
MLS# 1329516Listed by: SCHUBER MITCHELL REALTY- New
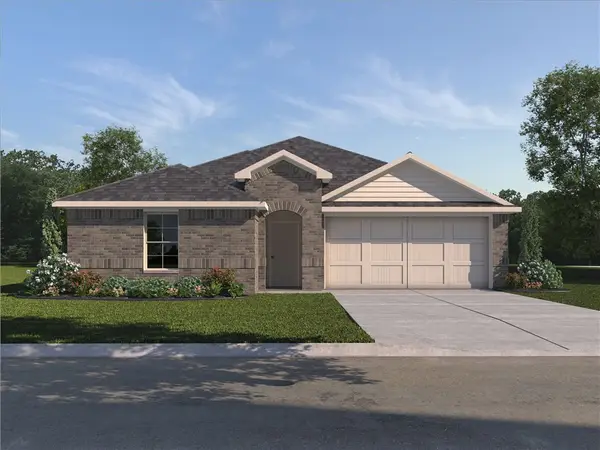 $350,625Active4 beds 2 baths1,727 sq. ft.
$350,625Active4 beds 2 baths1,727 sq. ft.3061 Laredo Lane, Centerton, AR 72736
MLS# 1329464Listed by: D.R. HORTON REALTY OF ARKANSAS, LLC - New
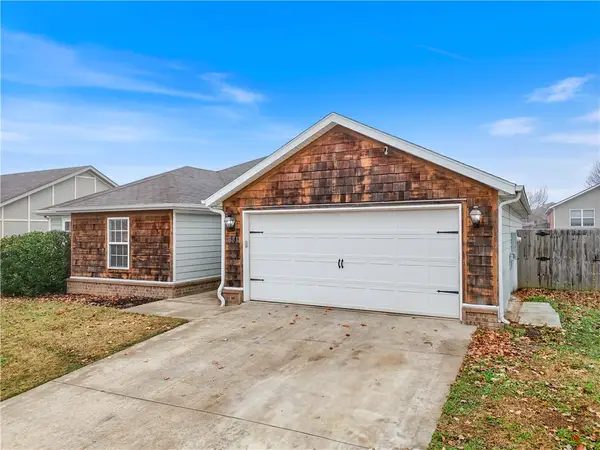 $329,900Active4 beds 2 baths1,729 sq. ft.
$329,900Active4 beds 2 baths1,729 sq. ft.681 Edens Court, Centerton, AR 72719
MLS# 1329302Listed by: HUTCHINSON REALTY  $150,000Pending0.33 Acres
$150,000Pending0.33 Acres3520 Bridger Lane, Bentonville, AR 72712
MLS# 1329318Listed by: COLDWELL BANKER HARRIS MCHANEY & FAUCETTE-ROGERS $150,000Pending0.35 Acres
$150,000Pending0.35 Acres3530 Bridger Lane, Bentonville, AR 72712
MLS# 1329324Listed by: COLDWELL BANKER HARRIS MCHANEY & FAUCETTE-ROGERS- New
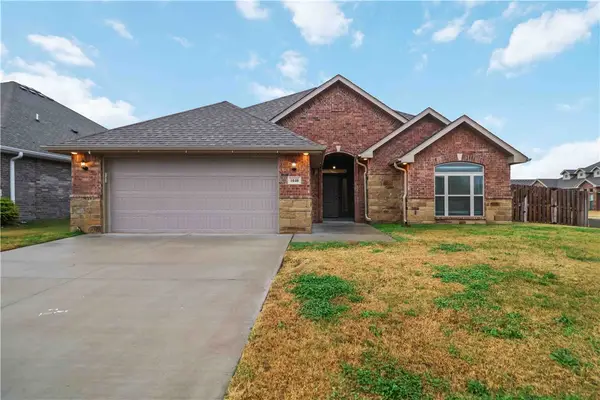 $468,500Active4 beds 3 baths2,363 sq. ft.
$468,500Active4 beds 3 baths2,363 sq. ft.1040 Sundance Lane, Bentonville, AR 72712
MLS# 1329010Listed by: KAUFMANN REALTY, LLC  $349,320Active4 beds 4 baths1,628 sq. ft.
$349,320Active4 beds 4 baths1,628 sq. ft.1851 Lapis Avenue #1, Centerton, AR 72719
MLS# 1319534Listed by: FATHOM REALTY- Open Sat, 2 to 4pmNew
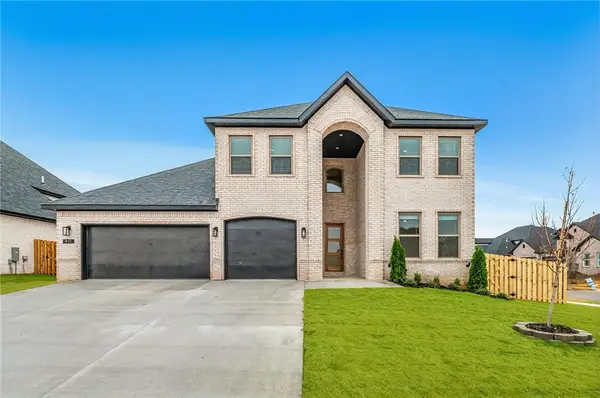 $619,900Active4 beds 3 baths2,800 sq. ft.
$619,900Active4 beds 3 baths2,800 sq. ft.491 Silverview Avenue, Centerton, AR 72719
MLS# 1329163Listed by: SUDAR GROUP - New
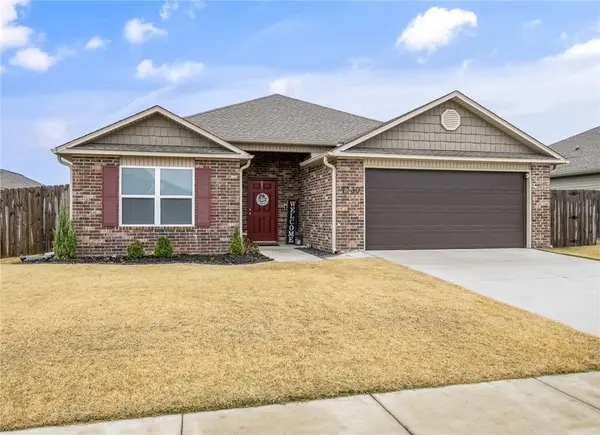 $375,000Active4 beds 2 baths1,876 sq. ft.
$375,000Active4 beds 2 baths1,876 sq. ft.1730 Greenbank Drive, Centerton, AR 72719
MLS# 1329156Listed by: COLDWELL BANKER HARRIS MCHANEY & FAUCETTE-ROGERS
