1220 Red Maple Street, Centerton, AR 72719
Local realty services provided by:Better Homes and Gardens Real Estate Journey
1220 Red Maple Street,Centerton, AR 72719
$631,580
- 4 Beds
- 3 Baths
- 2,746 sq. ft.
- Single family
- Active
Listed by:misty mcmullen
Office:mcmullen realty group
MLS#:1318719
Source:AR_NWAR
Price summary
- Price:$631,580
- Price per sq. ft.:$230
- Monthly HOA dues:$45.83
About this home
Welcome to the Beautiful Bella Plan!Discover the perfect blend of space, style, and functionality in the Bella Plan—a thoughtfully designed 2,746 sq. ft. home offering 4 bedrooms, 3 bathrooms, and a versatile bonus room upstairs that can serve as a fifth bedroom, media room, or private retreat.From the moment you enter, you're greeted with soaring vaulted ceilings in both the living room and front bedroom, creating an airy, open atmosphere filled with natural light.The heart of the home is the spacious living area that flows effortlessly into the kitchen, featuring a walk-in pantry, and a dedicated dining room.The covered back patio offers a peaceful spot for outdoor relaxation plus unheated storage space.The primary suite is generously sized and thoughtfully separated from the other bedrooms for added privacy. With a smart layout and plenty of room for everyone, this home also includes a 3-car garage, providing additional storage and flexibility for busy households.
Contact an agent
Home facts
- Year built:2025
- Listing ID #:1318719
- Added:51 day(s) ago
- Updated:October 11, 2025 at 02:25 PM
Rooms and interior
- Bedrooms:4
- Total bathrooms:3
- Full bathrooms:3
- Living area:2,746 sq. ft.
Heating and cooling
- Cooling:Central Air, Electric
- Heating:Electric
Structure and exterior
- Roof:Architectural, Shingle
- Year built:2025
- Building area:2,746 sq. ft.
- Lot area:0.2 Acres
Utilities
- Water:Public, Water Available
- Sewer:Sewer Available
Finances and disclosures
- Price:$631,580
- Price per sq. ft.:$230
- Tax amount:$727
New listings near 1220 Red Maple Street
- New
 $279,900Active2 beds 3 baths1,250 sq. ft.
$279,900Active2 beds 3 baths1,250 sq. ft.870 Illinois Avenue, Centerton, AR 72719
MLS# 1325141Listed by: COLDWELL BANKER HARRIS MCHANEY & FAUCETTE-ROGERS - Open Sun, 2 to 4pmNew
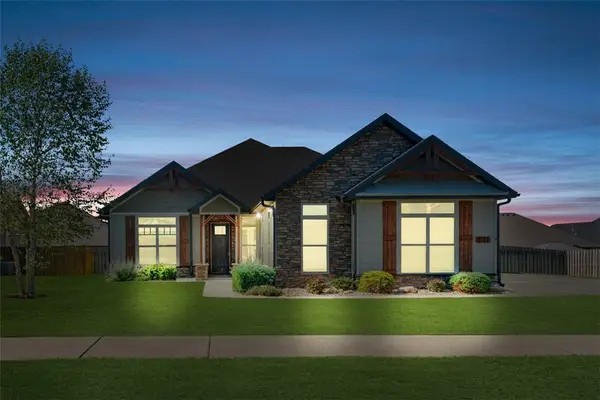 $725,000Active4 beds 3 baths2,793 sq. ft.
$725,000Active4 beds 3 baths2,793 sq. ft.3711 Bitterroot Street, Bentonville, AR 72712
MLS# 1324764Listed by: KELLER WILLIAMS MARKET PRO REALTY - Open Sun, 2 to 4pmNew
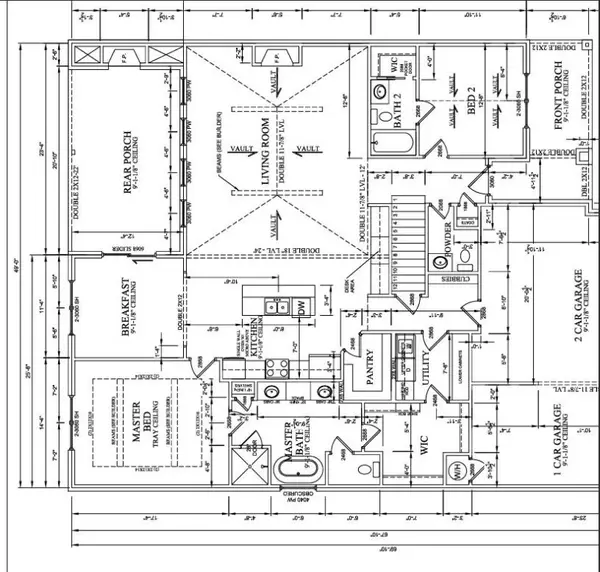 $739,910Active4 beds 4 baths2,696 sq. ft.
$739,910Active4 beds 4 baths2,696 sq. ft.1501 Josephine Drive, Centerton, AR 72719
MLS# 1324537Listed by: KELLER WILLIAMS MARKET PRO REALTY BRANCH OFFICE - Open Sun, 2 to 4pmNew
 $617,110Active3 beds 4 baths2,679 sq. ft.
$617,110Active3 beds 4 baths2,679 sq. ft.1450 Tiffany Street, Centerton, AR 72719
MLS# 1324540Listed by: KELLER WILLIAMS MARKET PRO REALTY BRANCH OFFICE - New
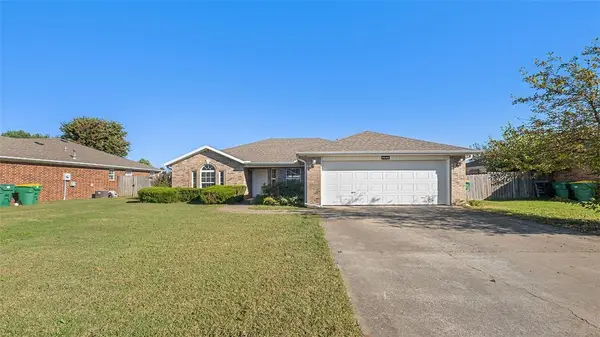 $285,000Active3 beds 2 baths1,446 sq. ft.
$285,000Active3 beds 2 baths1,446 sq. ft.1042 Applewood Circle, Centerton, AR 72719
MLS# 1324543Listed by: KELLER WILLIAMS MARKET PRO REALTY - Open Sun, 2 to 4pmNew
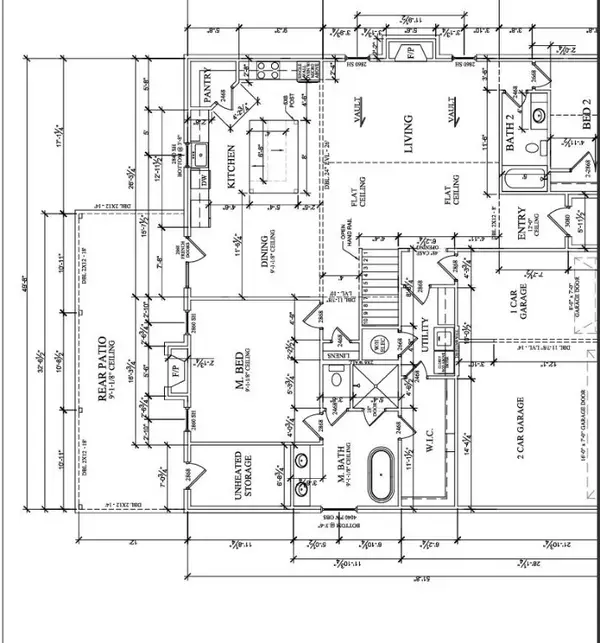 $688,315Active4 beds 4 baths2,929 sq. ft.
$688,315Active4 beds 4 baths2,929 sq. ft.1450 Dresden Drive, Centerton, AR 72719
MLS# 1324558Listed by: KELLER WILLIAMS MARKET PRO REALTY BRANCH OFFICE - New
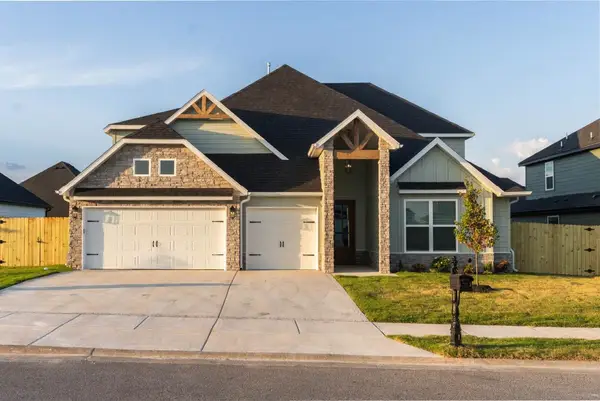 $702,960Active4 beds 4 baths2,929 sq. ft.
$702,960Active4 beds 4 baths2,929 sq. ft.1230 Red Maple Street, Centerton, AR 72719
MLS# 1324570Listed by: KELLER WILLIAMS MARKET PRO REALTY BRANCH OFFICE - New
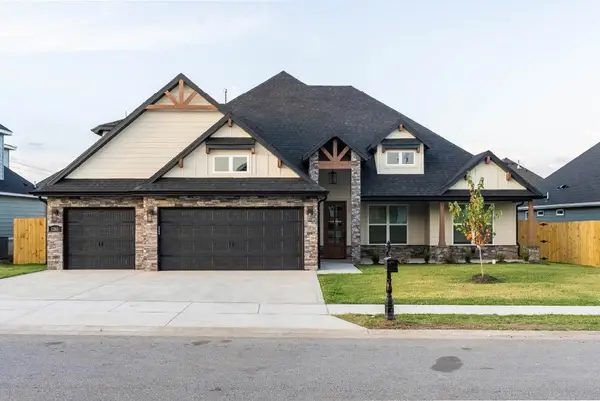 $755,040Active4 beds 4 baths3,046 sq. ft.
$755,040Active4 beds 4 baths3,046 sq. ft.1260 Red Maple Street, Centerton, AR 72719
MLS# 1324580Listed by: KELLER WILLIAMS MARKET PRO REALTY BRANCH OFFICE - New
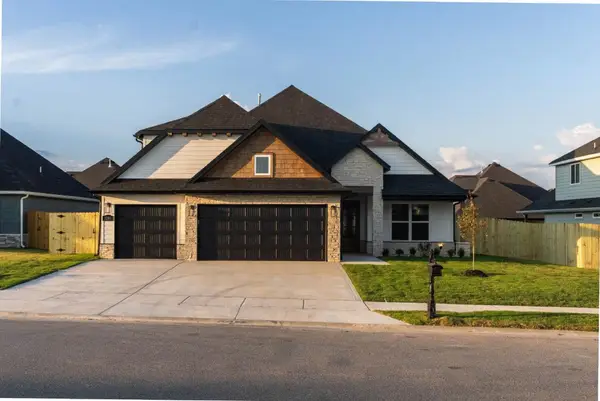 $755,040Active4 beds 4 baths2,696 sq. ft.
$755,040Active4 beds 4 baths2,696 sq. ft.1240 Red Maple Street, Centerton, AR 72719
MLS# 1324583Listed by: KELLER WILLIAMS MARKET PRO REALTY BRANCH OFFICE - New
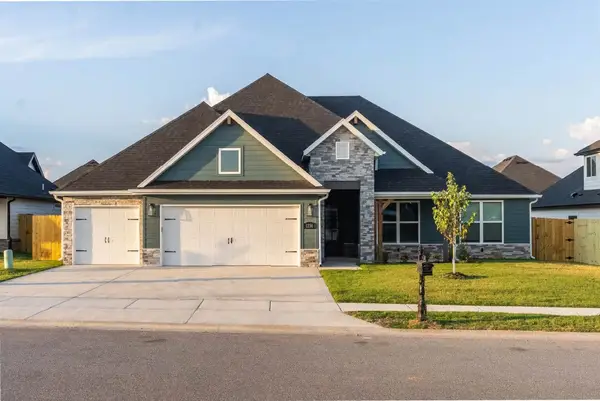 $626,400Active3 beds 3 baths2,610 sq. ft.
$626,400Active3 beds 3 baths2,610 sq. ft.1250 Red Maple Street, Centerton, AR 72719
MLS# 1324588Listed by: KELLER WILLIAMS MARKET PRO REALTY BRANCH OFFICE
