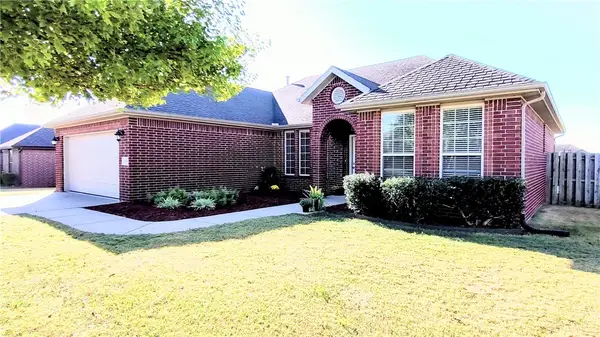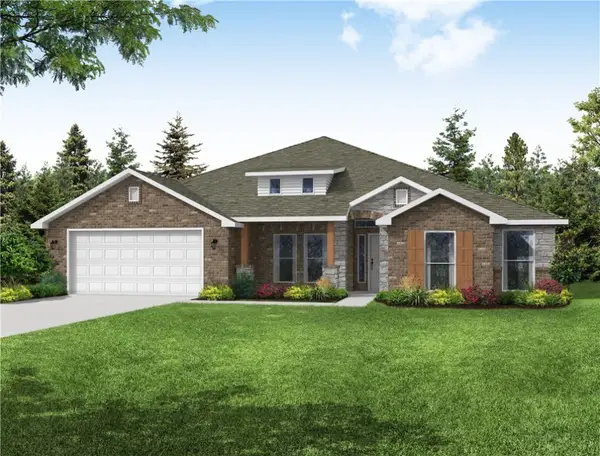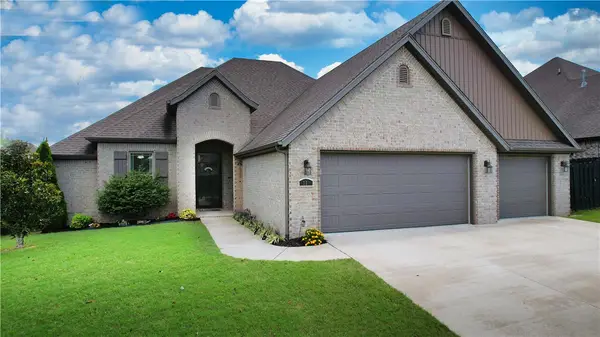1228 Bradley Street, Centerton, AR 72719
Local realty services provided by:Better Homes and Gardens Real Estate Journey
Listed by:jill varvell
Office:exp realty nwa branch
MLS#:1313856
Source:AR_NWAR
Price summary
- Price:$455,000
- Price per sq. ft.:$208.43
About this home
Experience the comfort of this single-story, newer home built in 2019. Five generously sized bedrooms are thoughtfully arranged within 2,183 efficiently designed square feet. The 3-car garage offers ample space for vehicles, storage, or hobbies—plenty of room for both parking and extra gear. Abundant natural light fills the home and the dining area seamlessly opens to a covered backyard patio, ideal for indoor-outdoor entertaining. Gas stove with elegant brick backsplash and tons of counter space and storage. Walk-in pantry. Just minutes from Downtown Bentonville, the Walmart Distribution Center, Bentonville Airport and Bentonville Schools you couldn't be more ideally located. A generous .32 acre lot and a fully fenced backyard ensures plenty of space for outdoor activities while the covered patio provides abundant opportunities for BBQ's and backyard gatherings. No HOA dues.
Contact an agent
Home facts
- Year built:2019
- Listing ID #:1313856
- Added:82 day(s) ago
- Updated:October 01, 2025 at 02:30 PM
Rooms and interior
- Bedrooms:5
- Total bathrooms:3
- Full bathrooms:2
- Half bathrooms:1
- Living area:2,183 sq. ft.
Heating and cooling
- Cooling:Central Air, Electric
- Heating:Central, Electric
Structure and exterior
- Roof:Architectural, Shingle
- Year built:2019
- Building area:2,183 sq. ft.
- Lot area:0.32 Acres
Utilities
- Water:Public, Water Available
- Sewer:Public Sewer, Sewer Available
Finances and disclosures
- Price:$455,000
- Price per sq. ft.:$208.43
- Tax amount:$4,791
New listings near 1228 Bradley Street
- New
 $374,375Active4 beds 2 baths1,859 sq. ft.
$374,375Active4 beds 2 baths1,859 sq. ft.3011 Amarillo Way, Centerton, AR 72736
MLS# 1323975Listed by: D.R. HORTON REALTY OF ARKANSAS, LLC - Open Sun, 2 to 4pmNew
 $399,999Active4 beds 2 baths2,488 sq. ft.
$399,999Active4 beds 2 baths2,488 sq. ft.1210 Persimmon Street, Centerton, AR 72719
MLS# 1323943Listed by: KELLER WILLIAMS MARKET PRO REALTY BRANCH OFFICE  $374,500Pending4 beds 2 baths1,859 sq. ft.
$374,500Pending4 beds 2 baths1,859 sq. ft.3081 Laredo Lane, Centerton, AR 72736
MLS# 1323800Listed by: D.R. HORTON REALTY OF ARKANSAS, LLC- New
 $319,000Active3 beds 2 baths1,650 sq. ft.
$319,000Active3 beds 2 baths1,650 sq. ft.450 Torino Place, Centerton, AR 72719
MLS# 1323484Listed by: DICK WEAVER AND ASSOCIATE INC - New
 $471,044Active4 beds 3 baths2,564 sq. ft.
$471,044Active4 beds 3 baths2,564 sq. ft.2011 Bigleaf Drive, Centerton, AR 72719
MLS# 1323672Listed by: SCHUBER MITCHELL REALTY - New
 $594,900Active5 beds 3 baths2,799 sq. ft.
$594,900Active5 beds 3 baths2,799 sq. ft.751 Tamarron Drive, Centerton, AR 72719
MLS# 1322999Listed by: BERKSHIRE HATHAWAY HOMESERVICES SOLUTIONS REAL EST - New
 $330,000Active4 beds 2 baths1,613 sq. ft.
$330,000Active4 beds 2 baths1,613 sq. ft.1650 King Road, Centerton, AR 72719
MLS# 1323652Listed by: NEXTHOME NWA PRO REALTY - New
 $336,000Active4 beds 2 baths1,613 sq. ft.
$336,000Active4 beds 2 baths1,613 sq. ft.1770 King Road, Centerton, AR 72719
MLS# 1322979Listed by: NEXTHOME NWA PRO REALTY  $262,000Pending3 beds 3 baths1,250 sq. ft.
$262,000Pending3 beds 3 baths1,250 sq. ft.811 Reading Railroad Lane, Bentonville, AR 72713
MLS# 1323589Listed by: ELEVATION REAL ESTATE AND MANAGEMENT- New
 $270,000Active3 beds 2 baths1,420 sq. ft.
$270,000Active3 beds 2 baths1,420 sq. ft.291 Jack Perry Drive, Centerton, AR 72719
MLS# 1323611Listed by: HOME ADVENTURE REAL ESTATE
