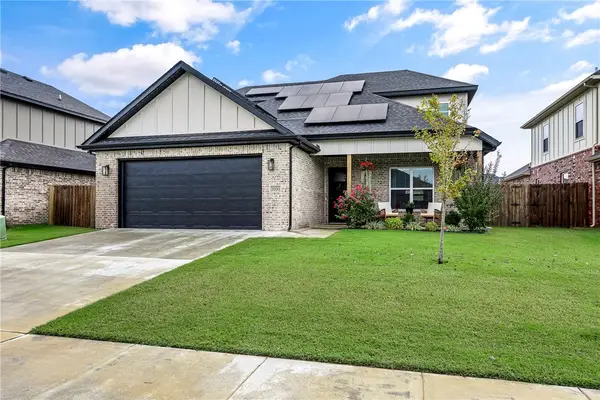291 Jack Perry Drive, Centerton, AR 72719
Local realty services provided by:Better Homes and Gardens Real Estate Journey
Listed by:jamie crouch
Office:home adventure real estate
MLS#:1323611
Source:AR_NWAR
Price summary
- Price:$270,000
- Price per sq. ft.:$190.14
About this home
Well-kept home in a great location with a HUGE yard! This home has been very well maintained & updated with all the expensive updates already done! Newer roof (2021), gutters (2020), HVAC (2022), hot water heater (2020), new deck (2022) & new paint throughout! Desirable location at the back of the neighborhood with a nicely landscaped oversized lot, fully fenced and private backyard with a large deck, storage shed, no homes behind you for extra privacy! The split bedroom layout features 3 large bedrooms, the front bedroom has a vaulted ceiling. The living room has high ceilings, crown molding, gas fireplace and an open layout to the kitchen and dining area. The kitchen has a wraparound breakfast bar with bar stool seating, granite counters and all appliances convey! The primary bedroom is HUGE and can easily accommodate a king size bed and seating area, it has a tray ceiling and private bathroom with double sinks and large walk-in closet! Great location in Bentonville schools, close to shopping, easy access to 102.
Contact an agent
Home facts
- Year built:2006
- Listing ID #:1323611
- Added:1 day(s) ago
- Updated:September 28, 2025 at 01:21 AM
Rooms and interior
- Bedrooms:3
- Total bathrooms:2
- Full bathrooms:2
- Living area:1,420 sq. ft.
Heating and cooling
- Cooling:Central Air
- Heating:Central
Structure and exterior
- Roof:Architectural, Shingle
- Year built:2006
- Building area:1,420 sq. ft.
- Lot area:0.27 Acres
Utilities
- Water:Public, Water Available
- Sewer:Sewer Available
Finances and disclosures
- Price:$270,000
- Price per sq. ft.:$190.14
- Tax amount:$2,413
New listings near 291 Jack Perry Drive
- New
 $350,000Active3 beds 2 baths1,473 sq. ft.
$350,000Active3 beds 2 baths1,473 sq. ft.551 Dogwood Street, Centerton, AR 72719
MLS# 1323599Listed by: HOLIDAY ISLAND REALTY - New
 $206,000Active2 beds 1 baths801 sq. ft.
$206,000Active2 beds 1 baths801 sq. ft.831 Reading Railroad Lane, Bentonville, AR 72713
MLS# 1323590Listed by: ELEVATION REAL ESTATE AND MANAGEMENT - New
 $238,900Active3 beds 2 baths1,100 sq. ft.
$238,900Active3 beds 2 baths1,100 sq. ft.841 Reading Railroad Lane, Bentonville, AR 72713
MLS# 1323592Listed by: ELEVATION REAL ESTATE AND MANAGEMENT - New
 $255,000Active3 beds 2 baths1,148 sq. ft.
$255,000Active3 beds 2 baths1,148 sq. ft.1340 Forest Drive, Centerton, AR 72719
MLS# 1323519Listed by: COLDWELL BANKER HARRIS MCHANEY & FAUCETTE-ROGERS - Open Sun, 2 to 4pmNew
 $449,000Active4 beds 2 baths2,005 sq. ft.
$449,000Active4 beds 2 baths2,005 sq. ft.721 Marianne Street, Bentonville, AR 72713
MLS# 1323397Listed by: MISSION HOUSE REAL ESTATE - New
 $475,000Active4 beds 2 baths2,273 sq. ft.
$475,000Active4 beds 2 baths2,273 sq. ft.1770 Sunrise Circle, Centerton, AR 72719
MLS# 1323343Listed by: 1 PERCENT LISTS ARKANSAS REAL ESTATE - Open Sun, 1 to 4pmNew
 Listed by BHGRE$500,000Active4 beds 3 baths2,225 sq. ft.
Listed by BHGRE$500,000Active4 beds 3 baths2,225 sq. ft.1050 Mammoth Street, Bentonville, AR 72713
MLS# 1323354Listed by: BETTER HOMES AND GARDENS REAL ESTATE JOURNEY BENTO - New
 $339,900Active3 beds 2 baths1,547 sq. ft.
$339,900Active3 beds 2 baths1,547 sq. ft.221 Beasley Drive, Centerton, AR 72719
MLS# 1323251Listed by: MCMULLEN REALTY GROUP  $454,177Pending3 beds 2 baths1,968 sq. ft.
$454,177Pending3 beds 2 baths1,968 sq. ft.2511 Goldspur Court, Centerton, AR 72712
MLS# 1323282Listed by: SCHUBER MITCHELL REALTY
