1660 Sunrise Circle, Centerton, AR 72719
Local realty services provided by:Better Homes and Gardens Real Estate Journey
Listed by:hartwick & associates
Office:nexthome nwa pro realty
MLS#:1316290
Source:AR_NWAR
Price summary
- Price:$399,999
- Price per sq. ft.:$204.39
About this home
Welcome To Your Next Home- 1660 Sunrise Circle! This beautifully maintained 3 bed, 2 bath home offers 1,957 sq ft of comfortable living on a spacious lot. Freshly painted inside and out just two years ago, the home feels bright and welcoming from the moment you step inside. Wood-look tile floors run through the main living areas, while exposed wood beams and a double-sided gas fireplace bring character and charm to both the living room and the eat-in kitchen. The split floor plan creates a sense of privacy, with generously sized bedrooms thoughtfully placed on each side of the home. The primary suite is a true retreat, featuring a large bedroom, private bath with a roomy closet. Outside, enjoy a covered patio overlooking a fenced backyard with plenty of room to play, garden, or entertain. Located in a quiet neighborhood only minutes from Bentonville West High School, this home blends thoughtful updates with a cozy, inviting feel—ready for you to move in and make it your own!
Contact an agent
Home facts
- Year built:2019
- Listing ID #:1316290
- Added:70 day(s) ago
- Updated:October 11, 2025 at 07:40 AM
Rooms and interior
- Bedrooms:3
- Total bathrooms:2
- Full bathrooms:2
- Living area:1,957 sq. ft.
Heating and cooling
- Cooling:Central Air, Electric
- Heating:Central, Gas
Structure and exterior
- Roof:Architectural, Shingle
- Year built:2019
- Building area:1,957 sq. ft.
- Lot area:0.25 Acres
Finances and disclosures
- Price:$399,999
- Price per sq. ft.:$204.39
- Tax amount:$2,693
New listings near 1660 Sunrise Circle
- Open Sun, 2 to 4pmNew
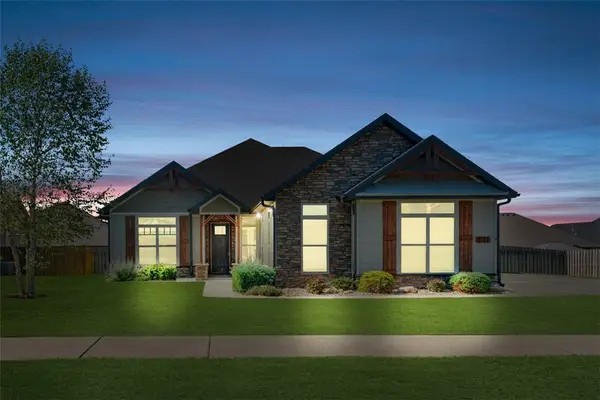 $725,000Active4 beds 3 baths2,793 sq. ft.
$725,000Active4 beds 3 baths2,793 sq. ft.3711 Bitterroot Street, Bentonville, AR 72712
MLS# 1324764Listed by: KELLER WILLIAMS MARKET PRO REALTY - Open Sun, 2 to 4pmNew
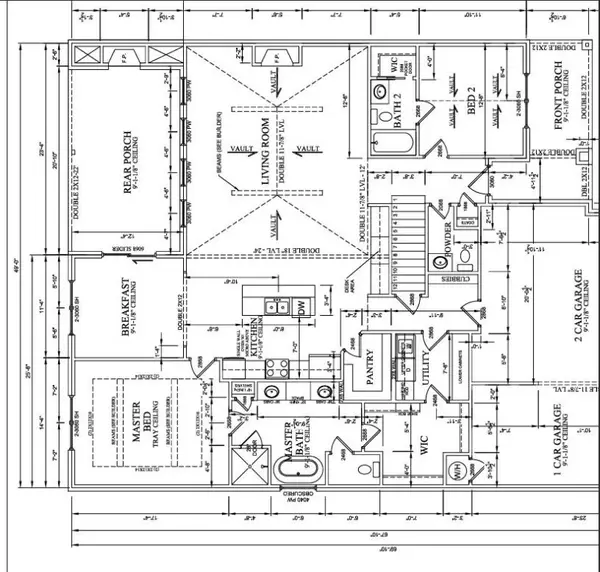 $739,910Active4 beds 4 baths2,696 sq. ft.
$739,910Active4 beds 4 baths2,696 sq. ft.1501 Josephine Drive, Centerton, AR 72719
MLS# 1324537Listed by: KELLER WILLIAMS MARKET PRO REALTY BRANCH OFFICE - Open Sun, 2 to 4pmNew
 $617,110Active3 beds 4 baths2,679 sq. ft.
$617,110Active3 beds 4 baths2,679 sq. ft.1450 Tiffany Street, Centerton, AR 72719
MLS# 1324540Listed by: KELLER WILLIAMS MARKET PRO REALTY BRANCH OFFICE - New
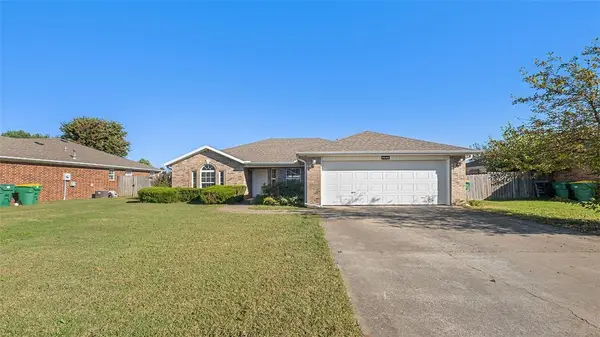 $285,000Active3 beds 2 baths1,446 sq. ft.
$285,000Active3 beds 2 baths1,446 sq. ft.1042 Applewood Circle, Centerton, AR 72719
MLS# 1324543Listed by: KELLER WILLIAMS MARKET PRO REALTY - Open Sun, 2 to 4pmNew
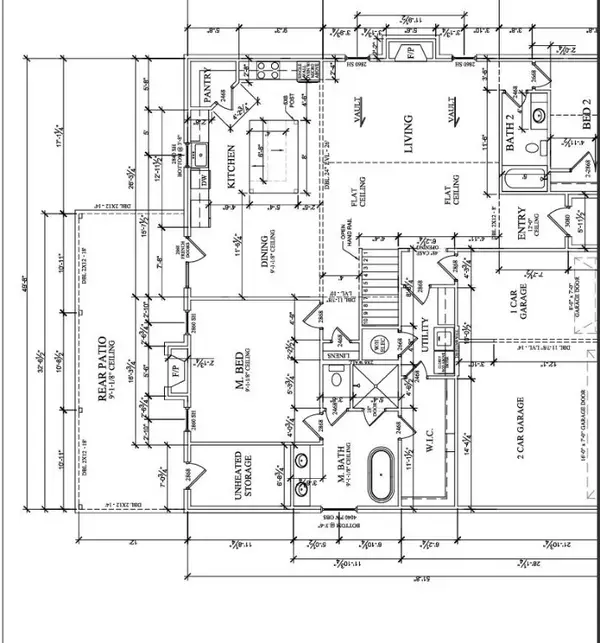 $688,315Active4 beds 4 baths2,929 sq. ft.
$688,315Active4 beds 4 baths2,929 sq. ft.1450 Dresden Drive, Centerton, AR 72719
MLS# 1324558Listed by: KELLER WILLIAMS MARKET PRO REALTY BRANCH OFFICE - New
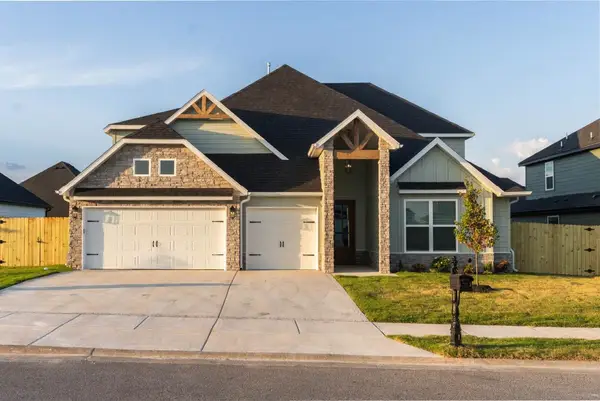 $702,960Active4 beds 4 baths2,929 sq. ft.
$702,960Active4 beds 4 baths2,929 sq. ft.1230 Red Maple Street, Centerton, AR 72719
MLS# 1324570Listed by: KELLER WILLIAMS MARKET PRO REALTY BRANCH OFFICE - New
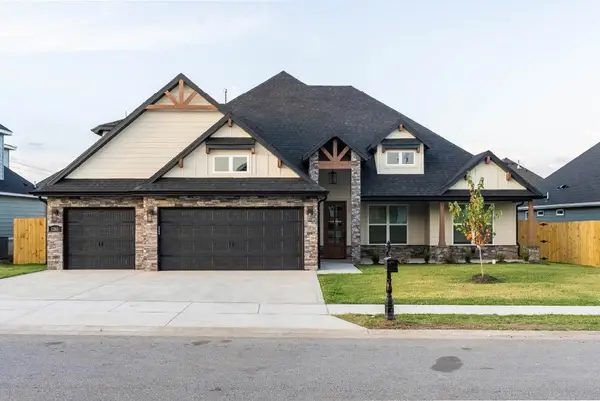 $755,040Active4 beds 4 baths3,046 sq. ft.
$755,040Active4 beds 4 baths3,046 sq. ft.1260 Red Maple Street, Centerton, AR 72719
MLS# 1324580Listed by: KELLER WILLIAMS MARKET PRO REALTY BRANCH OFFICE - New
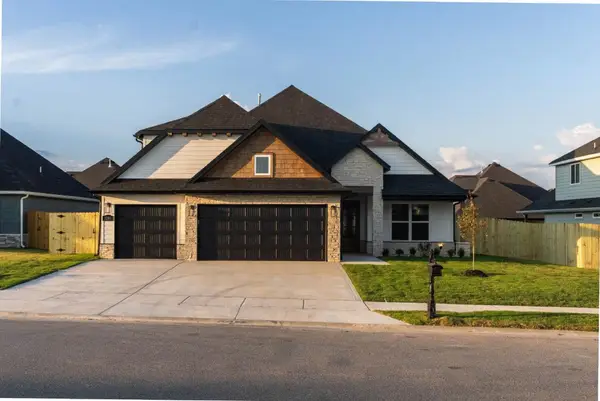 $755,040Active4 beds 4 baths2,696 sq. ft.
$755,040Active4 beds 4 baths2,696 sq. ft.1240 Red Maple Street, Centerton, AR 72719
MLS# 1324583Listed by: KELLER WILLIAMS MARKET PRO REALTY BRANCH OFFICE - New
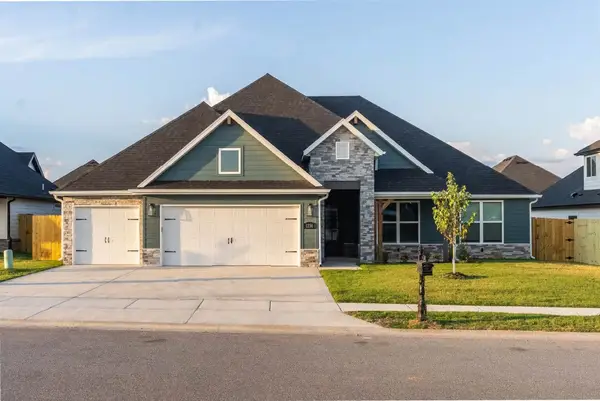 $626,400Active3 beds 3 baths2,610 sq. ft.
$626,400Active3 beds 3 baths2,610 sq. ft.1250 Red Maple Street, Centerton, AR 72719
MLS# 1324588Listed by: KELLER WILLIAMS MARKET PRO REALTY BRANCH OFFICE - New
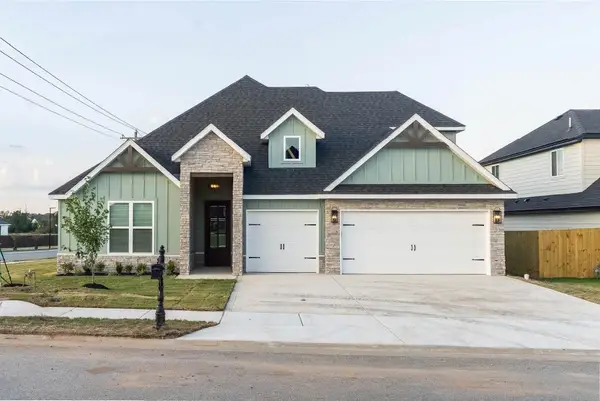 $596,400Active4 beds 3 baths2,368 sq. ft.
$596,400Active4 beds 3 baths2,368 sq. ft.1270 Red Maple Street, Centerton, AR 72719
MLS# 1324589Listed by: KELLER WILLIAMS MARKET PRO REALTY BRANCH OFFICE
