1720 Greenbank Drive, Centerton, AR 72719
Local realty services provided by:Better Homes and Gardens Real Estate Journey
Listed by: catherine pollock
Office: 1 percent lists arkansas real estate
MLS#:1316238
Source:AR_NWAR
Price summary
- Price:$307,000
- Price per sq. ft.:$207.43
- Monthly HOA dues:$10.42
About this home
Welcome to 1720 Greenbank Drive in Centerton, AR. This 3-bed, 2-bath home was built in 2022 and has been immaculately cared for. The open concept living room & kitchen flow perfectly for entertaining and everyday living. The kitchen is at the heart of the home and features stainless steel appliances, bar seating space, beautiful counters and tons of cabinet space. The door off the dining space leads to the covered patio and fenced in backyard. Just off the kitchen is the laundry room and large pantry, which then leads to the 2-car garage. The primary suite is just off the living room and includes a large walk-in closet, walk-in shower, large countertop & floating shelves. Two additional bedrooms are at the front of the house near the secondary full bathroom. Beautiful LVP flooring flows throughout the main living area with carpet in the bedrooms. Located close to Centerton Gamble Elementary, Bentonville West High School & Kinyon Sports Complex.
Contact an agent
Home facts
- Year built:2022
- Listing ID #:1316238
- Added:115 day(s) ago
- Updated:November 24, 2025 at 03:19 PM
Rooms and interior
- Bedrooms:3
- Total bathrooms:2
- Full bathrooms:2
- Living area:1,480 sq. ft.
Heating and cooling
- Cooling:Central Air, Electric
- Heating:Central, Heat Pump
Structure and exterior
- Roof:Architectural, Shingle
- Year built:2022
- Building area:1,480 sq. ft.
- Lot area:0.15 Acres
Utilities
- Water:Public, Water Available
- Sewer:Public Sewer, Sewer Available
Finances and disclosures
- Price:$307,000
- Price per sq. ft.:$207.43
- Tax amount:$1,997
New listings near 1720 Greenbank Drive
 $349,320Active4 beds 4 baths1,628 sq. ft.
$349,320Active4 beds 4 baths1,628 sq. ft.1851 Lapis Avenue #1, Centerton, AR 72719
MLS# 1319534Listed by: FATHOM REALTY- New
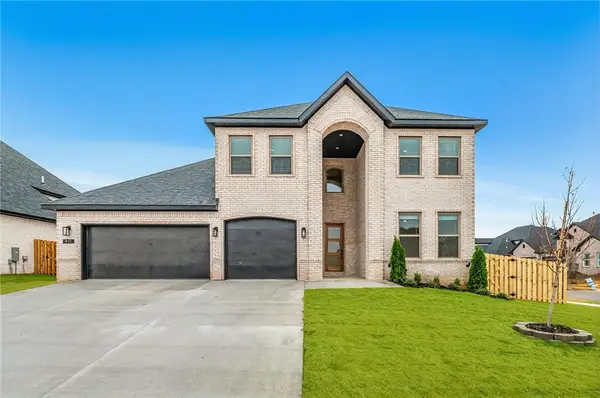 $619,900Active4 beds 3 baths2,800 sq. ft.
$619,900Active4 beds 3 baths2,800 sq. ft.491 Silverview Avenue, Centerton, AR 72719
MLS# 1329163Listed by: SUDAR GROUP - New
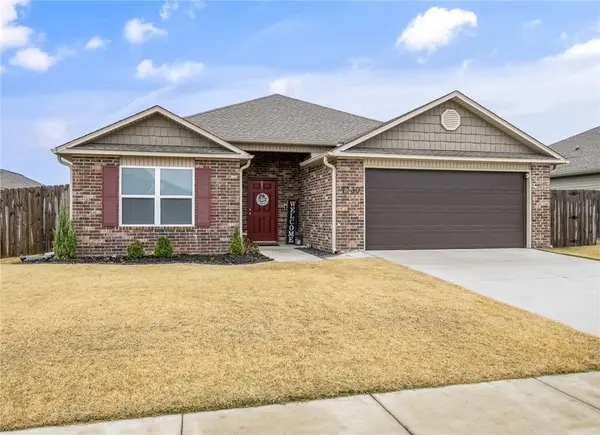 $375,000Active4 beds 2 baths1,876 sq. ft.
$375,000Active4 beds 2 baths1,876 sq. ft.1730 Greenbank Drive, Centerton, AR 72719
MLS# 1329156Listed by: COLDWELL BANKER HARRIS MCHANEY & FAUCETTE-ROGERS - New
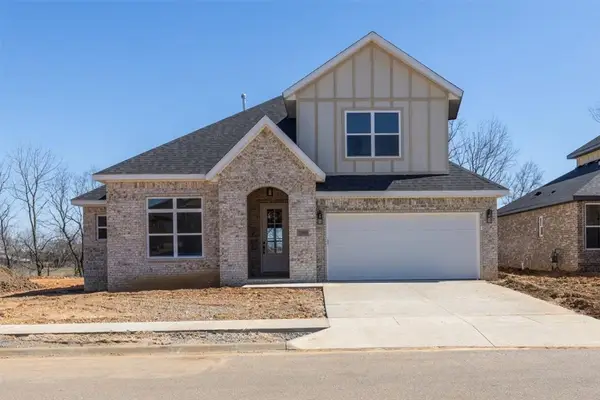 $488,750Active4 beds 3 baths2,125 sq. ft.
$488,750Active4 beds 3 baths2,125 sq. ft.1050 Whistler Street, Bentonville, AR 72713
MLS# 1329146Listed by: VERMA AND ASSOCIATES - New
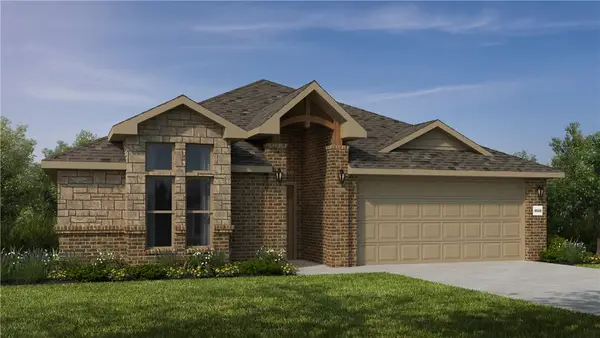 $410,302Active4 beds 2 baths1,964 sq. ft.
$410,302Active4 beds 2 baths1,964 sq. ft.2501 Goldspur Court, Centerton, AR 72712
MLS# 1329131Listed by: SCHUBER MITCHELL REALTY - New
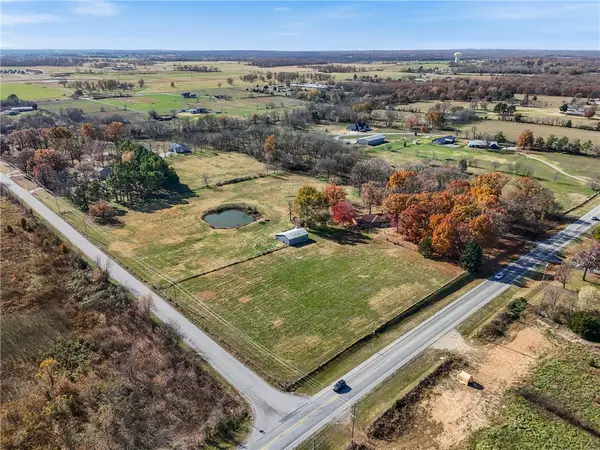 $2,975,000Active4 beds 2 baths1,948 sq. ft.
$2,975,000Active4 beds 2 baths1,948 sq. ft.2445 Centerton Boulevard, Centerton, AR 72719
MLS# 1329111Listed by: TABOR REAL ESTATE - New
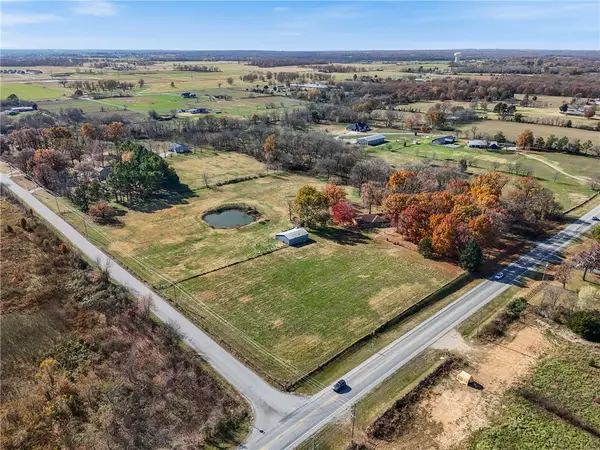 $2,975,000Active10.08 Acres
$2,975,000Active10.08 Acres2445 Centerton Boulevard, Centerton, AR 72719
MLS# 1328725Listed by: TABOR REAL ESTATE - New
 $280,000Active3 beds 2 baths1,362 sq. ft.
$280,000Active3 beds 2 baths1,362 sq. ft.230 Fern Street, Centerton, AR 72719
MLS# 1328957Listed by: COLDWELL BANKER HARRIS MCHANEY & FAUCETTE-ROGERS - New
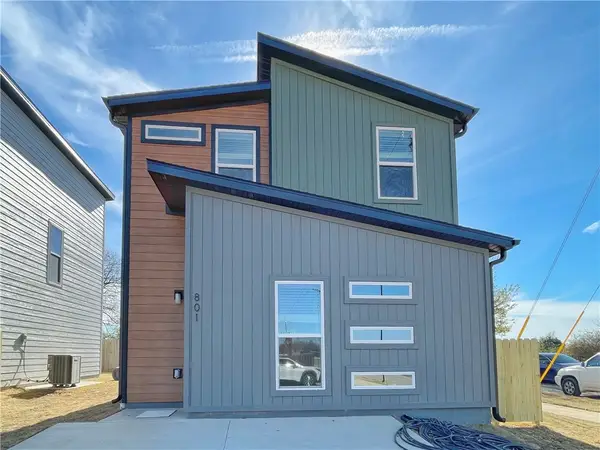 $238,900Active2 beds 3 baths1,100 sq. ft.
$238,900Active2 beds 3 baths1,100 sq. ft.801 Reading Railroad Lane, Bentonville, AR 72713
MLS# 1328365Listed by: ELEVATION REAL ESTATE AND MANAGEMENT  $275,000Pending3 beds 2 baths1,297 sq. ft.
$275,000Pending3 beds 2 baths1,297 sq. ft.750 Dogwood Street, Centerton, AR 72719
MLS# 1328781Listed by: BERKSHIRE HATHAWAY HOMESERVICES SOLUTIONS REAL EST
