230 Bequette Lane, Centerton, AR 72719
Local realty services provided by:Better Homes and Gardens Real Estate Journey
Listed by: 12 stones nwa
Office: coldwell banker harris mchaney & faucette-rogers
MLS#:1317944
Source:AR_NWAR
Price summary
- Price:$661,000
- Price per sq. ft.:$227.85
About this home
Welcome to your dream home in Bequette Farms Phase 2! Built just 3 years ago by Anderson, this 5 bed, 3.5 bath beauty combines style, comfort, and convenience. The open, airy floor plan is perfect for gatherings, while the split design offers privacy. The 5th bedroom is darkened for a cozy media room—movie nights, anyone? Outside, relax by the outdoor fireplace on your covered patio, garden in your own space, or enjoy the covered picnic area. Refrigerator, washer, and dryer all convey, making this home truly move-in ready! Neighborhood playset is right across the street, with plans for an exciting expansion. All this just minutes from Bentonville’s best—13 min to the new Walmart Home Office, 10 min to downtown, 7 min to Coler Mountain Bike Preserve, and 14 min to Crystal Bridges.
Contact an agent
Home facts
- Year built:2022
- Listing ID #:1317944
- Added:109 day(s) ago
- Updated:November 24, 2025 at 03:19 PM
Rooms and interior
- Bedrooms:5
- Total bathrooms:4
- Full bathrooms:3
- Half bathrooms:1
- Living area:2,901 sq. ft.
Heating and cooling
- Cooling:Central Air, Electric
- Heating:Central, Gas
Structure and exterior
- Roof:Architectural, Shingle
- Year built:2022
- Building area:2,901 sq. ft.
- Lot area:0.25 Acres
Utilities
- Water:Public, Water Available
- Sewer:Sewer Available
Finances and disclosures
- Price:$661,000
- Price per sq. ft.:$227.85
- Tax amount:$6,715
New listings near 230 Bequette Lane
- New
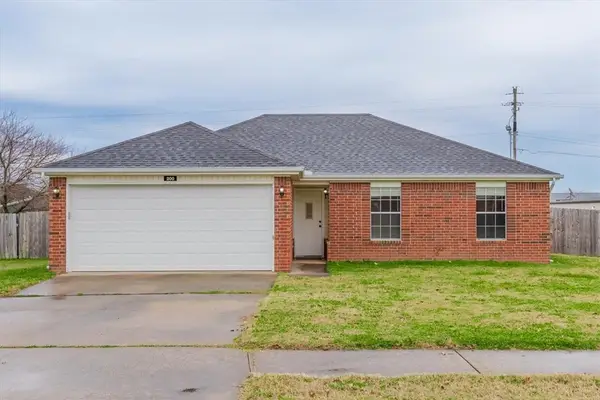 $243,000Active3 beds 2 baths1,116 sq. ft.
$243,000Active3 beds 2 baths1,116 sq. ft.200 Sun Meadow Drive, Centerton, AR 72719
MLS# 1329719Listed by: KELLER WILLIAMS MARKET PRO REALTY BRANCH OFFICE - New
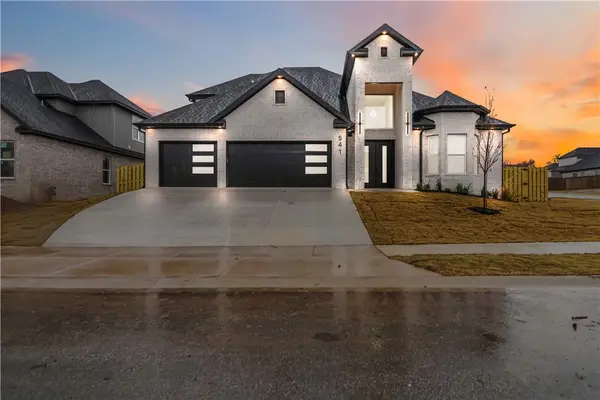 $748,500Active5 beds 4 baths2,940 sq. ft.
$748,500Active5 beds 4 baths2,940 sq. ft.541 Bose Avenue, Centerton, AR 72719
MLS# 1329493Listed by: EXIT TAYLOR REAL ESTATE  $552,385Pending5 beds 3 baths2,575 sq. ft.
$552,385Pending5 beds 3 baths2,575 sq. ft.2511 Quince Court, Centerton, AR 72712
MLS# 1329516Listed by: SCHUBER MITCHELL REALTY- New
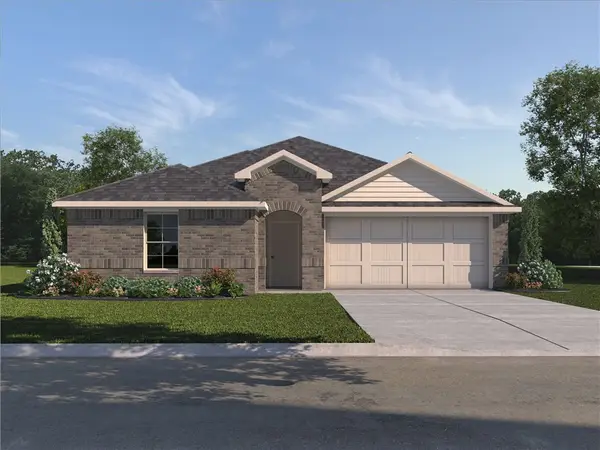 $350,625Active4 beds 2 baths1,727 sq. ft.
$350,625Active4 beds 2 baths1,727 sq. ft.3061 Laredo Lane, Centerton, AR 72736
MLS# 1329464Listed by: D.R. HORTON REALTY OF ARKANSAS, LLC - Open Sun, 1 to 4pmNew
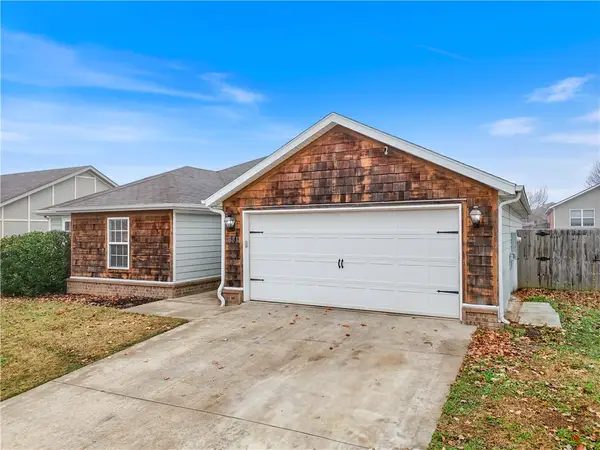 $329,900Active4 beds 2 baths1,729 sq. ft.
$329,900Active4 beds 2 baths1,729 sq. ft.681 Edens Court, Centerton, AR 72719
MLS# 1329302Listed by: HUTCHINSON REALTY  $150,000Pending0.33 Acres
$150,000Pending0.33 Acres3520 Bridger Lane, Bentonville, AR 72712
MLS# 1329318Listed by: COLDWELL BANKER HARRIS MCHANEY & FAUCETTE-ROGERS $150,000Pending0.35 Acres
$150,000Pending0.35 Acres3530 Bridger Lane, Bentonville, AR 72712
MLS# 1329324Listed by: COLDWELL BANKER HARRIS MCHANEY & FAUCETTE-ROGERS- New
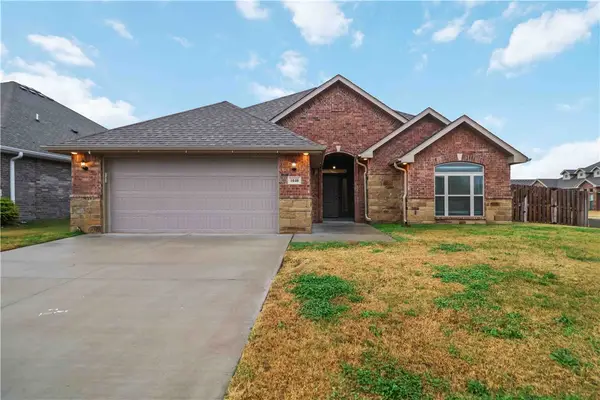 $468,500Active4 beds 3 baths2,363 sq. ft.
$468,500Active4 beds 3 baths2,363 sq. ft.1040 Sundance Lane, Bentonville, AR 72712
MLS# 1329010Listed by: KAUFMANN REALTY, LLC  $349,320Active4 beds 4 baths1,628 sq. ft.
$349,320Active4 beds 4 baths1,628 sq. ft.1851 Lapis Avenue #1, Centerton, AR 72719
MLS# 1319534Listed by: FATHOM REALTY- New
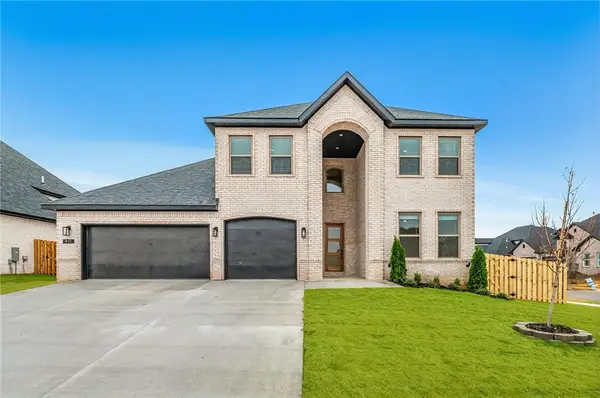 $619,900Active4 beds 3 baths2,800 sq. ft.
$619,900Active4 beds 3 baths2,800 sq. ft.491 Silverview Avenue, Centerton, AR 72719
MLS# 1329163Listed by: SUDAR GROUP
