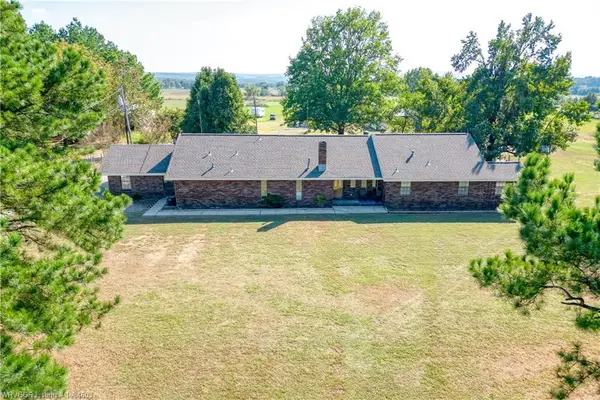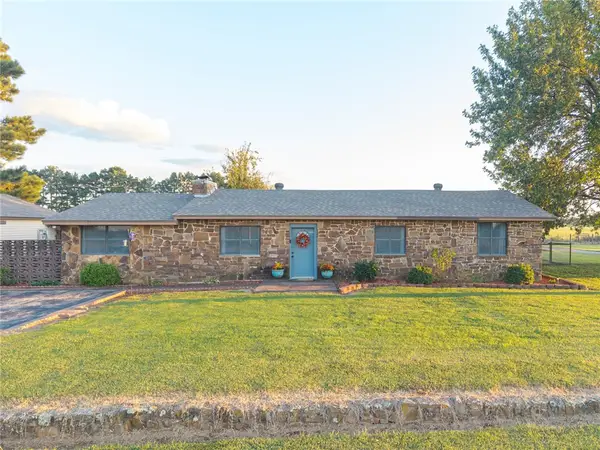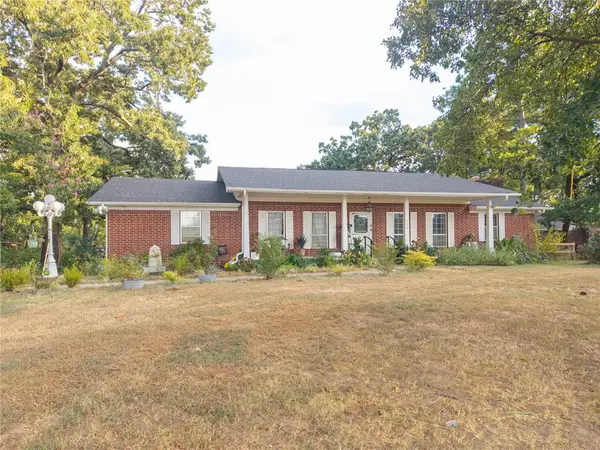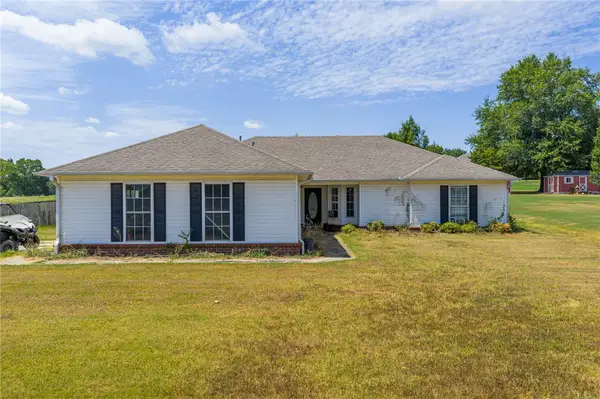4101 Gammill Street, Charleston, AR 72933
Local realty services provided by:Better Homes and Gardens Real Estate Journey
Listed by: charlene wade
Office: warnock real estate nwa
MLS#:1323783
Source:AR_NWAR
Price summary
- Price:$340,000
- Price per sq. ft.:$209.88
About this home
Step into this beautifully updated farmhouse where charm meets modern convenience. Offering 3 bedrooms and 2 bathrooms—or 2 bedrooms with an office or nursery—this home is designed with flexibility in mind. Inside, you’ll find granite countertops, a classic farm sink, and brand-new stainless steel appliances in a kitchen that truly shines. Fresh paint graces the walls, ceilings, and cabinets, complemented by new fans and light fixtures throughout. Outside, the property is equally impressive. City water is available, along with well water to keep your gardens and livestock thriving. A chicken coop, wood shed, and a versatile poker room or she shed. For hobbies or business, a massive 2,400 sq. ft. shop awaits, complete with industrial outlets, an office, a bathroom, and the ability to run propane heat, and a greenhouse. This turnkey farmhouse is a rare find—bringing together modern upgrades, country living, and space for every need.
Contact an agent
Home facts
- Year built:1945
- Listing ID #:1323783
- Added:49 day(s) ago
- Updated:November 19, 2025 at 09:16 AM
Rooms and interior
- Bedrooms:2
- Total bathrooms:2
- Full bathrooms:2
- Living area:1,620 sq. ft.
Heating and cooling
- Cooling:Central Air, Electric
- Heating:Central
Structure and exterior
- Roof:Architectural, Shingle
- Year built:1945
- Building area:1,620 sq. ft.
- Lot area:9.92 Acres
Utilities
- Water:Public, Water Available
- Sewer:Public Sewer, Sewer Available
Finances and disclosures
- Price:$340,000
- Price per sq. ft.:$209.88
- Tax amount:$1,176
New listings near 4101 Gammill Street
 $499,000Active4 beds 3 baths2,514 sq. ft.
$499,000Active4 beds 3 baths2,514 sq. ft.2825 Main Street, Charleston, AR 72933
MLS# 1325950Listed by: WARNOCK REAL ESTATE NWA $340,000Pending3 beds 2 baths1,620 sq. ft.
$340,000Pending3 beds 2 baths1,620 sq. ft.4101 Gammill Street, Charleston, AR 72933
MLS# 1325295Listed by: WARNOCK REAL ESTATE NWA $290,000Active4 beds 4 baths2,100 sq. ft.
$290,000Active4 beds 4 baths2,100 sq. ft.607 W Main Street, Charleston, AR 72933
MLS# 1322672Listed by: MCGRAW REALTORS $179,900Active3 beds 2 baths1,684 sq. ft.
$179,900Active3 beds 2 baths1,684 sq. ft.123 Chaffee Road, Charleston, AR 72933
MLS# 1318611Listed by: KELLER WILLIAMS PLATINUM REALTY $775,000Active3 beds 2 baths2,890 sq. ft.
$775,000Active3 beds 2 baths2,890 sq. ft.9039 Grand Prairie Road, Charleston, AR 72933
MLS# 1314693Listed by: REAL BROKER NWA $79,900Pending10.56 Acres
$79,900Pending10.56 AcresTBD Gammill Street, Charleston, AR 72933
MLS# 1293043Listed by: KELLER WILLIAMS PLATINUM REALTY
