12736 Alpha Road, Danville, AR 72833
Local realty services provided by:Better Homes and Gardens Real Estate Journey
Listed by: nicole miller
Office: small fee realty
MLS#:1309200
Source:AR_NWAR
Price summary
- Price:$925,000
- Price per sq. ft.:$385.42
About this home
This completely custom estate sits on 41 acres of lush, usable pasture—perfect for cattle grazing. Enjoy two ponds, one with a fountain as a backyard focal point, plus a 200-yard shooting range. The 2,400 sq ft home features 3 beds, 2.5 baths, LVP flooring, cathedral ceilings, propane fireplace and a chef’s kitchen with a massive island, custom pull-out cabinetry, a coffee bar with built-in water tap, and a 36” propane range with electric oven. The primary suite offers a walk-in closet with built-in dressers and a luxurious custom shower. Extras include a spacious laundry room, oversized garage with safe room, and storage galore. The 2,000 sq ft climate controlled shop has a finished office complete with a half bath. Relax in the saltwater pool with a waterfall & slide, or entertain at the full outdoor kitchen. Whole-home water filtration, spray foam insulation, covered area behind the shop with a complete RV setup and countless custom touches make this one-of-a-kind property unforgettable.Virtual Tour w/walk thru.
Contact an agent
Home facts
- Year built:2019
- Listing ID #:1309200
- Added:272 day(s) ago
- Updated:February 21, 2026 at 03:23 PM
Rooms and interior
- Bedrooms:3
- Total bathrooms:3
- Full bathrooms:2
- Half bathrooms:1
- Living area:2,400 sq. ft.
Heating and cooling
- Cooling:Central Air
- Heating:Central, Electric
Structure and exterior
- Roof:Architectural, Shingle
- Year built:2019
- Building area:2,400 sq. ft.
- Lot area:41 Acres
Utilities
- Water:Public, Water Available
- Sewer:Septic Available, Septic Tank
Finances and disclosures
- Price:$925,000
- Price per sq. ft.:$385.42
- Tax amount:$320
New listings near 12736 Alpha Road
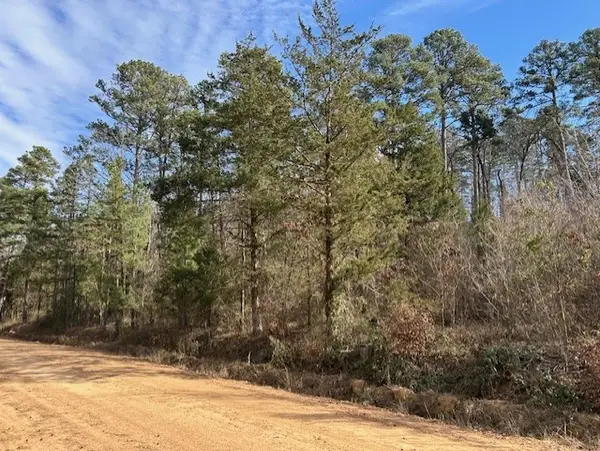 $264,000Active61.88 Acres
$264,000Active61.88 AcresMoss Creek Road, Danville, AR 72833
MLS# 1333844Listed by: A BETTER WAY REALTY $90,000Pending3 beds 2 baths1,075 sq. ft.
$90,000Pending3 beds 2 baths1,075 sq. ft.1504 K Street, Danville, AR 72833
MLS# 1333648Listed by: THE REALTY PLACE, INC.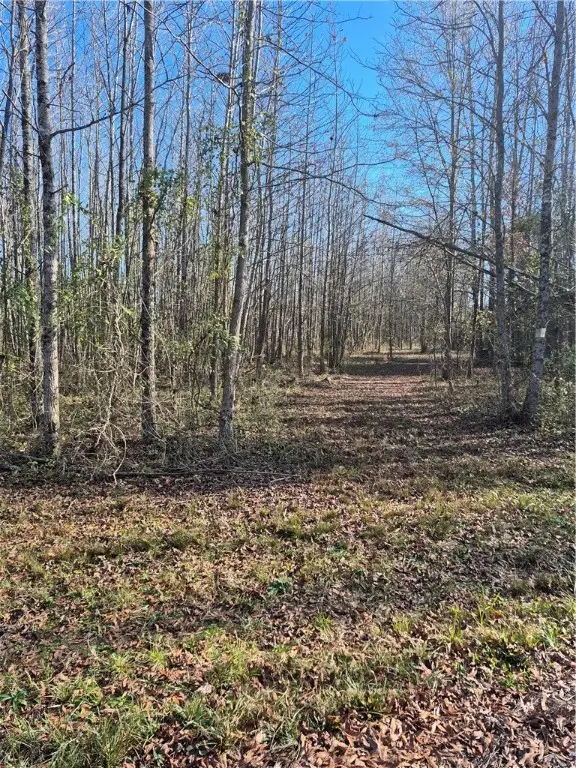 $55,000Active4.01 Acres
$55,000Active4.01 Acres10169 Rebel Lane, Danville, AR 72833
MLS# 1330599Listed by: ALL AROUND REAL ESTATE DARDANELLE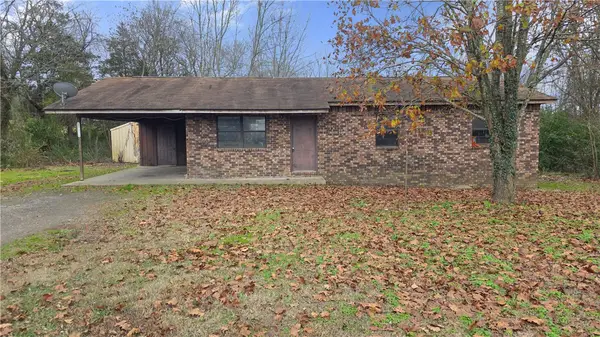 $50,000Active3 beds 1 baths1,050 sq. ft.
$50,000Active3 beds 1 baths1,050 sq. ft.205 W 10th Street, Plainview, AR 72833
MLS# 1330613Listed by: ACCORD REALTY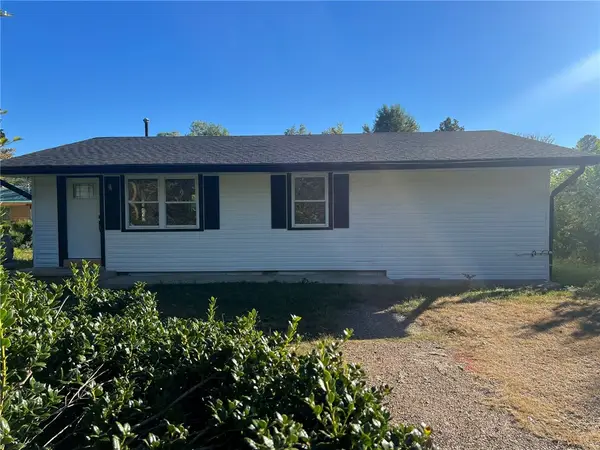 $125,000Active3 beds 1 baths1,120 sq. ft.
$125,000Active3 beds 1 baths1,120 sq. ft.704 Grant Street, Danville, AR 72833
MLS# 1327807Listed by: REAL BROKER NWA $205,000Active3 beds 2 baths1,518 sq. ft.
$205,000Active3 beds 2 baths1,518 sq. ft.10157 Muscadine Lane, Danville, AR 72833
MLS# 1327388Listed by: LIVE. LOVE. ARKANSAS $967,000Active6 beds 4 baths5,328 sq. ft.
$967,000Active6 beds 4 baths5,328 sq. ft.10127 George Mountain Loop, Danville, AR 72833
MLS# 1327191Listed by: VYLLA HOME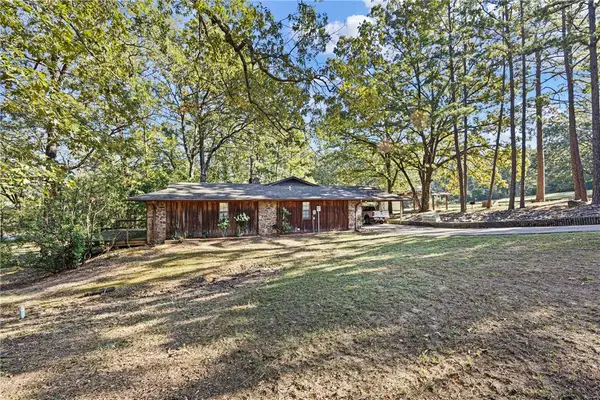 $305,000Active3 beds 2 baths2,112 sq. ft.
$305,000Active3 beds 2 baths2,112 sq. ft.2500 E 8th Street, Danville, AR 72833
MLS# 1325437Listed by: MOORE AND COMPANY REALTORS $127,380Active11.58 Acres
$127,380Active11.58 AcresPeeler Gap Road, Danville, AR 72827
MLS# 1323551Listed by: SAUNDERS REAL ESTATE, LLC $15,900Active0 Acres
$15,900Active0 AcresTBD Danville Road, Danville, AR 72833
MLS# 1323359Listed by: LIVE. LOVE. ARKANSAS

