8200 S Tillys Hill Road, Decatur, AR 72722
Local realty services provided by:Better Homes and Gardens Real Estate Journey
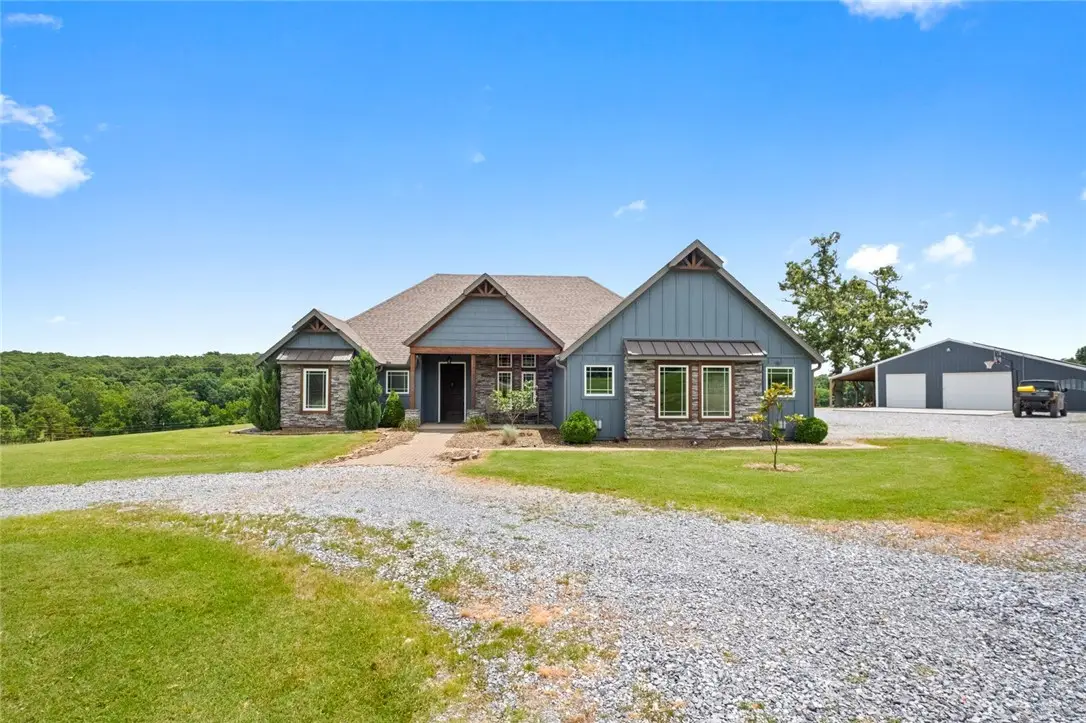
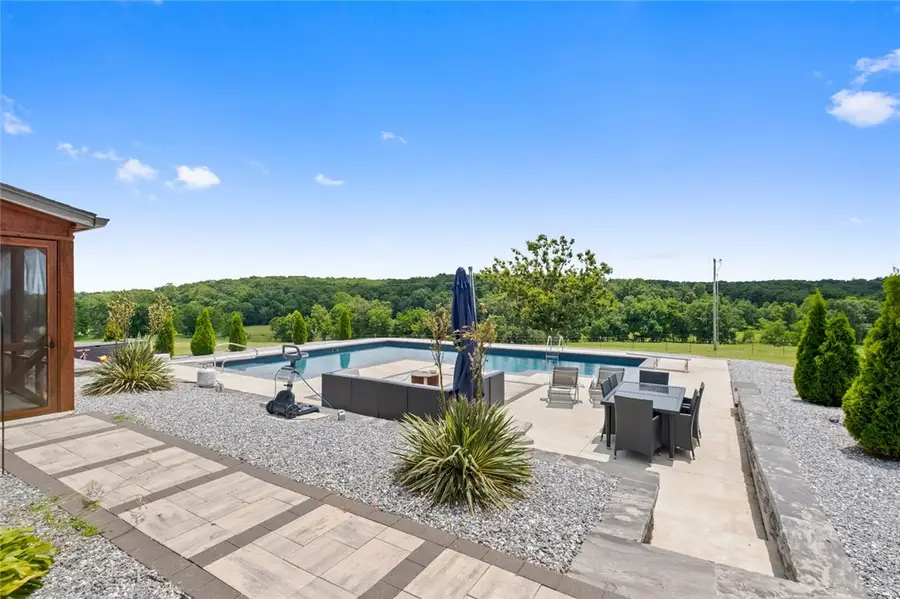
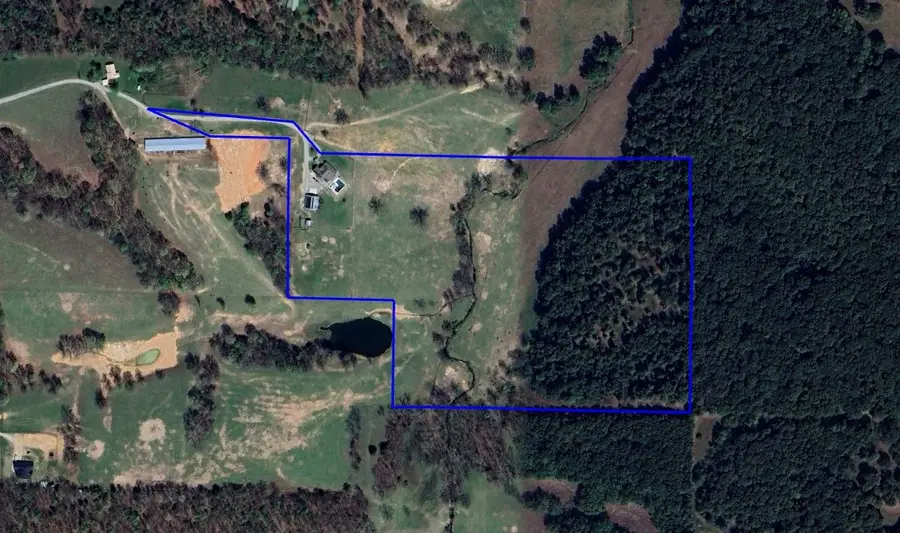
Listed by:delton williams
Office:crye-leike realtors, gentry
MLS#:1301237
Source:AR_NWAR
Price summary
- Price:$1,350,000
- Price per sq. ft.:$505.43
About this home
Discover your own private retreat on 30 acres of scenic countryside, complete w/ a peaceful live creek & stunning valley views. This beautiful 4-bed, 3-bath home offers 2,671 sq. ft. of thoughtfully designed living space, including 2 spacious living rooms. The gourmet kitchen features quartz countertops, ample cabinetry, & a 2-sided see-through fireplace that connects to the covered screened in back porch. Enjoy outdoor living year-round with a heated back porch overlooking a sparkling heated pool, complete w/ a diving board & tanning ledge - ideal for both relaxing & entertaining. The property also includes a 30' x 50' shop w/ a 10' lean-to, a heated & cooled room perfect for a gym or man cave, & a separate 1-bedroom, 1-bathroom apartment—ideal for guests, extended family, or rental income. Additional features include solar panels for energy efficiency and wide-open outdoor space with endless potential. This rare estate blends comfort, versatility, and natural beauty. Don’t miss your opportunity to call it home.
Contact an agent
Home facts
- Year built:2019
- Listing Id #:1301237
- Added:153 day(s) ago
- Updated:August 12, 2025 at 07:39 AM
Rooms and interior
- Bedrooms:4
- Total bathrooms:3
- Full bathrooms:3
- Living area:2,671 sq. ft.
Heating and cooling
- Cooling:Central Air, Electric
- Heating:Central, Electric
Structure and exterior
- Roof:Architectural, Shingle
- Year built:2019
- Building area:2,671 sq. ft.
- Lot area:30 Acres
Utilities
- Water:Public, Water Available
- Sewer:Septic Available, Septic Tank
Finances and disclosures
- Price:$1,350,000
- Price per sq. ft.:$505.43
- Tax amount:$2,804
New listings near 8200 S Tillys Hill Road
- New
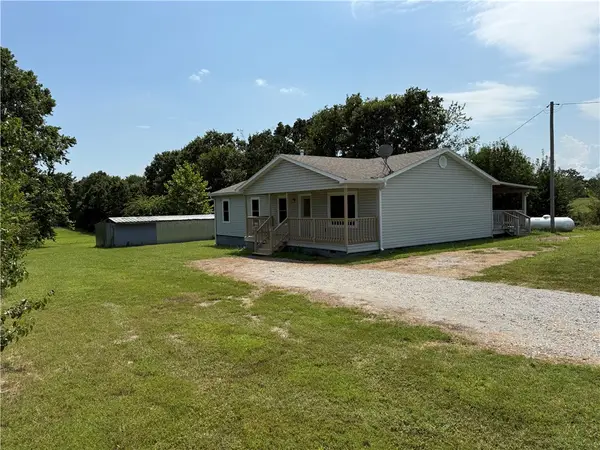 $275,000Active3 beds 2 baths1,400 sq. ft.
$275,000Active3 beds 2 baths1,400 sq. ft.15995 Vaughn Road, Decatur, AR 72722
MLS# 1317820Listed by: BURNETT REAL ESTATE TEAM CONNECTREALTY.COM - New
 $1,999,999Active100.14 Acres
$1,999,999Active100.14 Acres9620 Eldson Drive, Decatur, AR 72722
MLS# 1315040Listed by: EXP REALTY NWA BRANCH - New
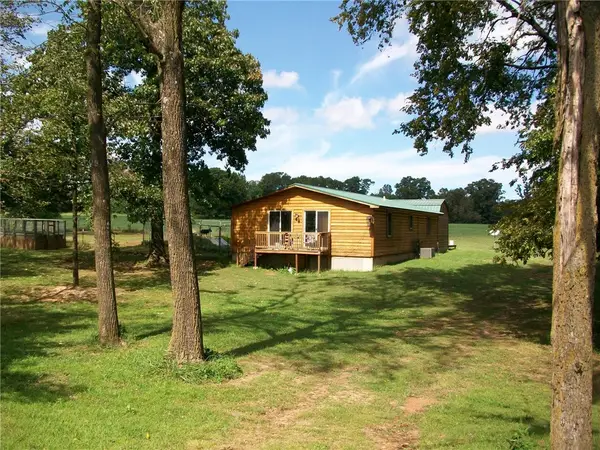 $625,000Active2 beds 3 baths1,624 sq. ft.
$625,000Active2 beds 3 baths1,624 sq. ft.9786 Eldson Drive, Decatur, AR 72722
MLS# 1315401Listed by: EXP REALTY NWA BRANCH - New
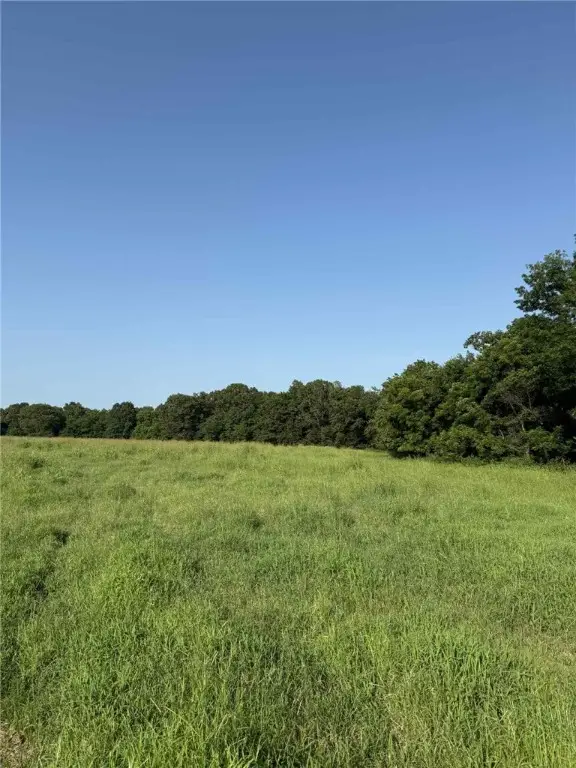 $395,000Active24 Acres
$395,000Active24 AcresTBD Eldson Drive, Decatur, AR 72722
MLS# 1316069Listed by: EXP REALTY NWA BRANCH - New
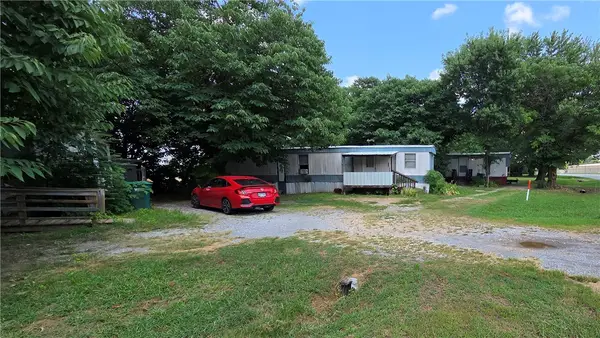 $225,000Active-- beds -- baths3,156 sq. ft.
$225,000Active-- beds -- baths3,156 sq. ft.1188 & 1202 Ar-102 Highway, Decatur, AR 72722
MLS# 1316792Listed by: LIMBIRD REAL ESTATE GROUP  $709,900Active4 beds 3 baths2,550 sq. ft.
$709,900Active4 beds 3 baths2,550 sq. ft.8360 S Pleasant Valley Road, Decatur, AR 72722
MLS# 1309693Listed by: CONCIERGE REALTY NWA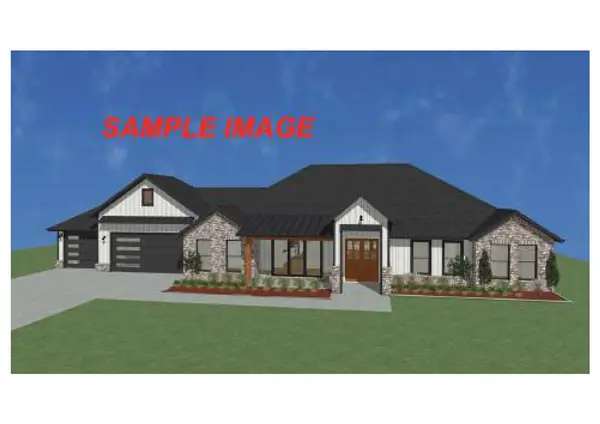 $699,000Active4 beds 3 baths2,550 sq. ft.
$699,000Active4 beds 3 baths2,550 sq. ft.8560 S Pleasant Valley Road, Decatur, AR 72722
MLS# 1309719Listed by: CONCIERGE REALTY NWA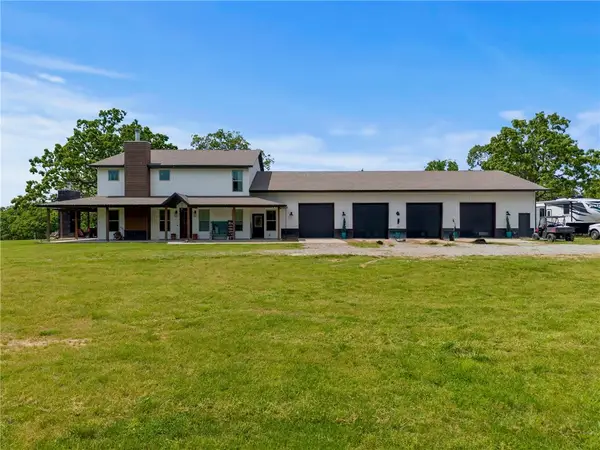 $5,250,000Active4 beds 4 baths3,750 sq. ft.
$5,250,000Active4 beds 4 baths3,750 sq. ft.15840 Ar-102, Decatur, AR 72722
MLS# 1314918Listed by: MCMULLEN REALTY GROUP $249,900Active3 beds 2 baths1,344 sq. ft.
$249,900Active3 beds 2 baths1,344 sq. ft.14888 Ar-102, Decatur, AR 72722
MLS# 1314635Listed by: MCMULLEN REALTY GROUP $1,390,000Active4 beds 3 baths2,177 sq. ft.
$1,390,000Active4 beds 3 baths2,177 sq. ft.22842 Carlton Drive, Decatur, AR 72722
MLS# 1312575Listed by: CRYE-LEIKE REALTORS - BENTONVILLE
