112 Diamond Hills Road, Diamond City, AR 72630
Local realty services provided by:Better Homes and Gardens Real Estate Journey
112 Diamond Hills Road,Diamond City, AR 72630
$334,900
- 5 Beds
- 3 Baths
- 4,192 sq. ft.
- Single family
- Active
Listed by:aundrea rogers
Office:weichert, realtors-market edge
MLS#:1299643
Source:AR_NWAR
Price summary
- Price:$334,900
- Price per sq. ft.:$79.89
About this home
Lake life, golf, and wide-open living—this Diamond City retreat has it all. Spanning 4,000+ sqft with 5 bedrooms and 3 baths, this triple-lot property comes with no covenants or restrictions, giving you the freedom to make it truly your own.
Wake up in the vaulted primary suite, unwind in the soaking tub after a day on Bull Shoals Lake, or gather in the sunlit living room beneath soaring ceilings. The kitchen and breakfast nook are made for easy mornings, while the formal dining room brings everyone together at night.
Located across from the 3rd tee at Diamond Hills Golf Course, it’s a golfer’s dream. The 2-car main garage plus basement garage offer plenty of storage for boats, lake gear, or side-by-sides.
Downstairs, you’ll find two additional bedrooms, a full bath, and a second living area with its own private entrance. Set on 1.25± acres with a basketball court and just 2.4 miles from Bull Shoals Lake, this home is a rare mix of space, freedom, and fun.
Contact an agent
Home facts
- Year built:2006
- Listing ID #:1299643
- Added:217 day(s) ago
- Updated:October 03, 2025 at 02:42 PM
Rooms and interior
- Bedrooms:5
- Total bathrooms:3
- Full bathrooms:3
- Living area:4,192 sq. ft.
Heating and cooling
- Cooling:Central Air, Electric
- Heating:Central, Electric
Structure and exterior
- Roof:Metal
- Year built:2006
- Building area:4,192 sq. ft.
- Lot area:1.26 Acres
Utilities
- Water:Public, Water Available
- Sewer:Public Sewer, Sewer Available
Finances and disclosures
- Price:$334,900
- Price per sq. ft.:$79.89
- Tax amount:$1,767
New listings near 112 Diamond Hills Road
- New
 $229,000Active5 beds 3 baths2,726 sq. ft.
$229,000Active5 beds 3 baths2,726 sq. ft.1218 N Fry Street, Diamond City, AR 72644
MLS# 1323620Listed by: JERRY JACKSON REALTY  $79,500Active2 beds 2 baths864 sq. ft.
$79,500Active2 beds 2 baths864 sq. ft.106 E Buck Street, Diamond City, AR 72630
MLS# 1322399Listed by: HOMESTEAD REALTY OF HARRISON, INC- New
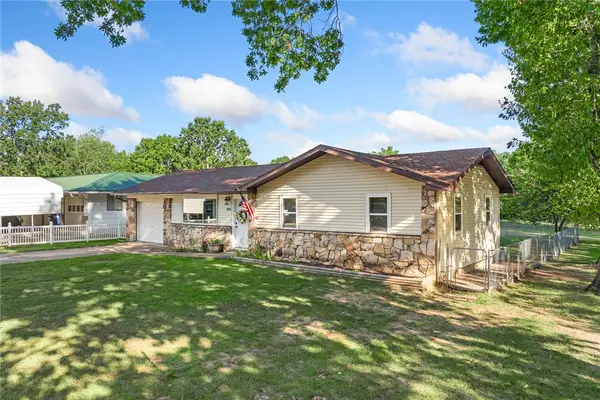 $174,900Active2 beds 1 baths1,112 sq. ft.
$174,900Active2 beds 1 baths1,112 sq. ft.323 Pine Street, Lead Hill, AR 72644
MLS# 1324091Listed by: COLDWELL BANKER HARRIS MCHANEY & FAUCETTE - HARRIS  $12,000Active0.39 Acres
$12,000Active0.39 AcresE Sumac Drive, Diamond City, AR 72644
MLS# 1321444Listed by: RE/MAX UNLIMITED, INC.- New
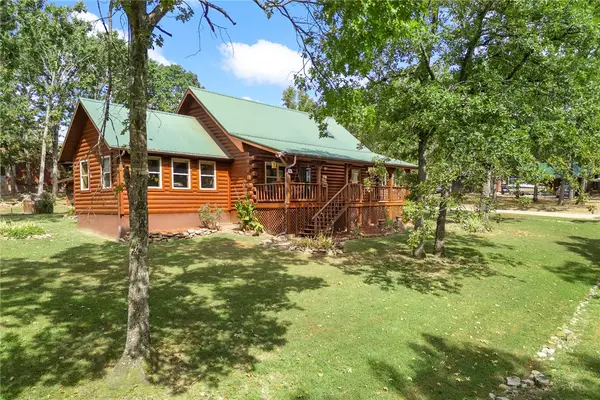 $274,900Active3 beds 2 baths1,728 sq. ft.
$274,900Active3 beds 2 baths1,728 sq. ft.634 E Cedar Lane, Lead Hill, AR 72644
MLS# 1324230Listed by: COLDWELL BANKER HARRIS MCHANEY & FAUCETTE - HARRIS 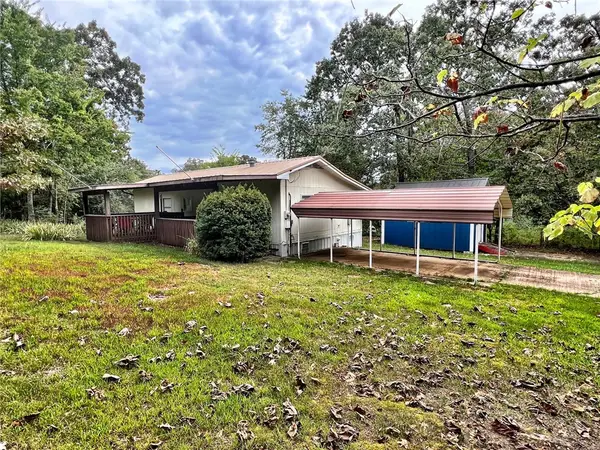 $79,000Active1 beds 1 baths754 sq. ft.
$79,000Active1 beds 1 baths754 sq. ft.117 Doe Street, Lead Hill, AR 72644
MLS# 1319621Listed by: CAPSTONE 27 REALTY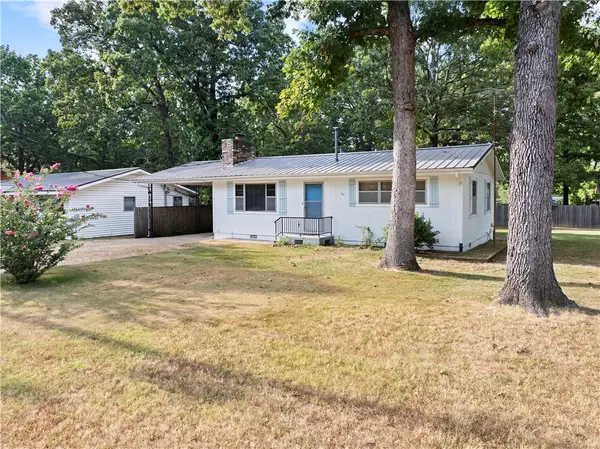 $169,000Pending2 beds 1 baths1,108 sq. ft.
$169,000Pending2 beds 1 baths1,108 sq. ft.415 W Sherwood Drive, Diamond City, AR 72644
MLS# 1318388Listed by: WEICHERT, REALTORS-MARKET EDGE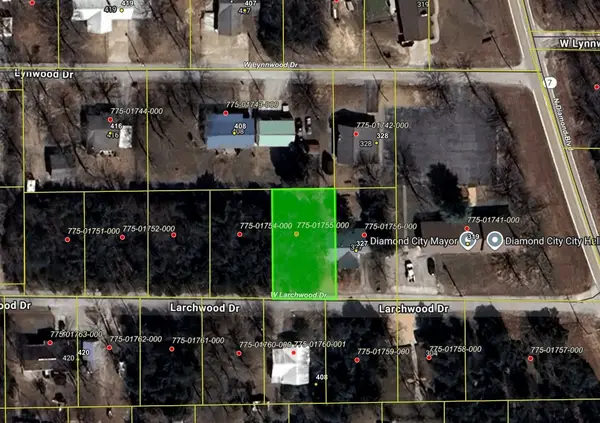 $8,500Active0.18 Acres
$8,500Active0.18 Acres775-01755-000 Larchwood Drive, Diamond City, AR 72644
MLS# 1318403Listed by: CAPSTONE 27 REALTY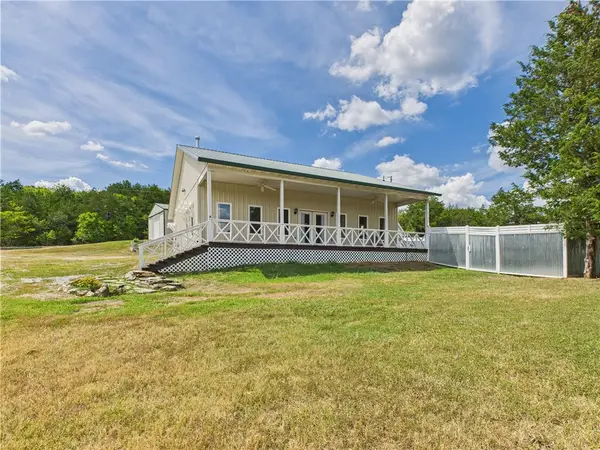 $359,900Active2 beds 2 baths1,600 sq. ft.
$359,900Active2 beds 2 baths1,600 sq. ft.470 Lakeside Drive, Diamond City, AR 72644
MLS# 1318045Listed by: UNITED COUNTRY PROPERTY CONNECTIONS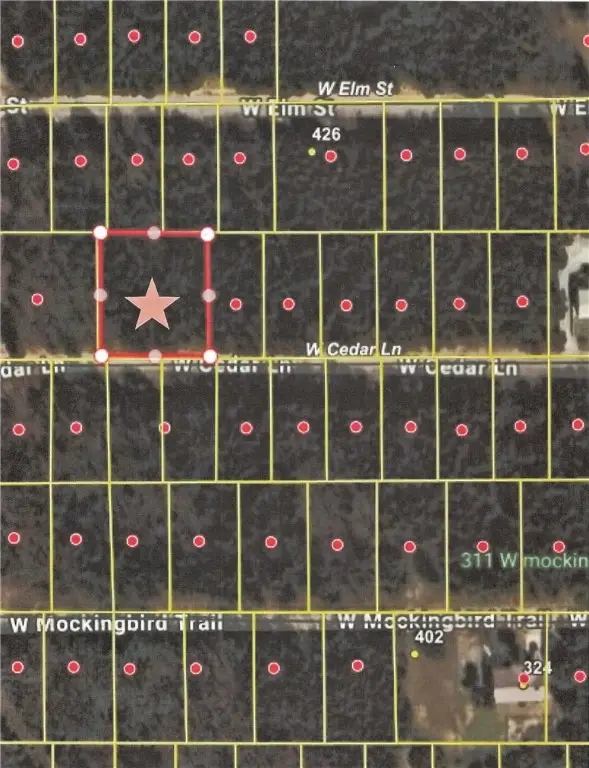 $7,500Active0.38 Acres
$7,500Active0.38 AcresCedar Lane, Diamond City, AR 72644
MLS# 1317276Listed by: RE/MAX UNLIMITED, INC.
