660 Saydi Street, Elkins, AR 72727
Local realty services provided by:Better Homes and Gardens Real Estate Journey
Listed by:peggy lucero
Office:re/max associates, llc.
MLS#:1313889
Source:AR_NWAR
Price summary
- Price:$324,000
- Price per sq. ft.:$174.95
- Monthly HOA dues:$15.58
About this home
Welcome to the upgraded Raleigh Plan—an energy-efficient 4-bed, 2-bath home in Stokenbury Farms III, Elkins. Sitting on a spacious 0.33-acre lot, this home features $8K+ in blown-in insulation for low utility costs ($160–$180 electric, $80–$90 water/trash). The open layout includes a chef’s kitchen with granite countertops, stainless appliances, large pantry, and undermount sink. Enjoy a luxurious primary suite with soaker tub, double sinks, and walk-in closet. Wide hallways, brushed nickel finishes, and hard surface flooring throughout. Fully fenced backyard (est. $8–9K), gutters, and patio wired for future hot tub. 50-gal hot water tank with expansion tank. Oversized closets, attic access, and ceiling fan wiring in every bedroom. Minutes from Elkins schools and parks—this home blends modern comfort, efficiency, and style in a small-town setting!
Contact an agent
Home facts
- Year built:2024
- Listing ID #:1313889
- Added:83 day(s) ago
- Updated:October 01, 2025 at 02:30 PM
Rooms and interior
- Bedrooms:4
- Total bathrooms:2
- Full bathrooms:2
- Living area:1,852 sq. ft.
Heating and cooling
- Cooling:Electric
- Heating:Electric
Structure and exterior
- Roof:Architectural, Shingle
- Year built:2024
- Building area:1,852 sq. ft.
- Lot area:0.33 Acres
Utilities
- Water:Public, Water Available
- Sewer:Public Sewer, Sewer Available
Finances and disclosures
- Price:$324,000
- Price per sq. ft.:$174.95
- Tax amount:$189
New listings near 660 Saydi Street
- New
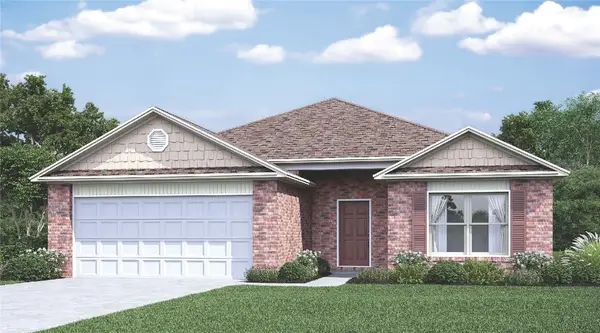 $297,000Active4 beds 2 baths1,852 sq. ft.
$297,000Active4 beds 2 baths1,852 sq. ft.1036 Adysen Lane, Elkins, AR 72727
MLS# 1323936Listed by: RAUSCH COLEMAN REALTY GROUP, LLC - New
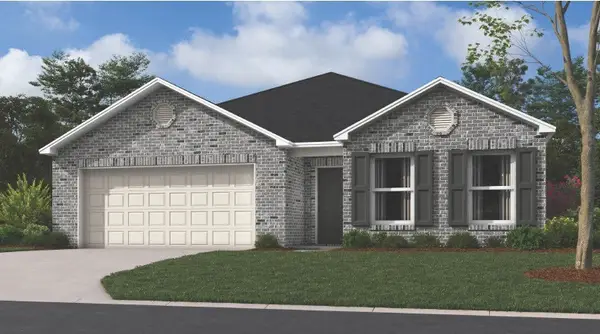 $285,800Active3 beds 2 baths1,703 sq. ft.
$285,800Active3 beds 2 baths1,703 sq. ft.429 Saydi Street, Elkins, AR 72727
MLS# 1323937Listed by: RAUSCH COLEMAN REALTY GROUP, LLC - New
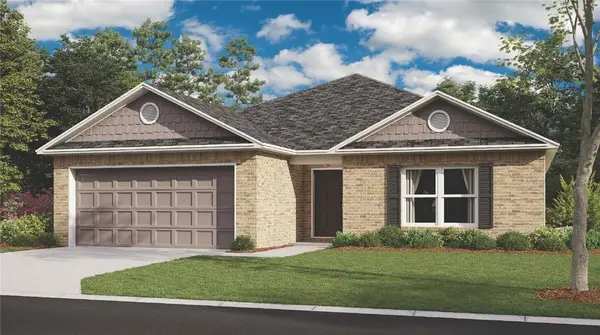 $272,900Active3 beds 2 baths1,480 sq. ft.
$272,900Active3 beds 2 baths1,480 sq. ft.446 Saydi Street, Elkins, AR 72727
MLS# 1323940Listed by: RAUSCH COLEMAN REALTY GROUP, LLC - New
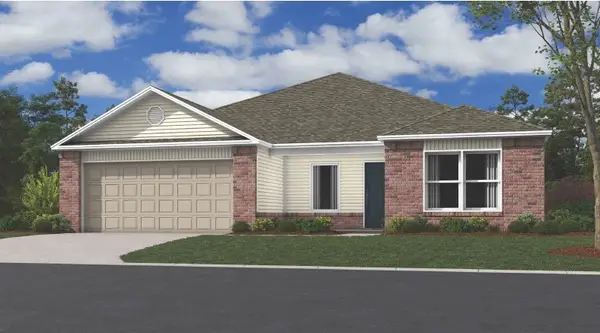 $284,000Active4 beds 2 baths1,640 sq. ft.
$284,000Active4 beds 2 baths1,640 sq. ft.461 Saydi Street, Elkins, AR 72727
MLS# 1323926Listed by: RAUSCH COLEMAN REALTY GROUP, LLC - New
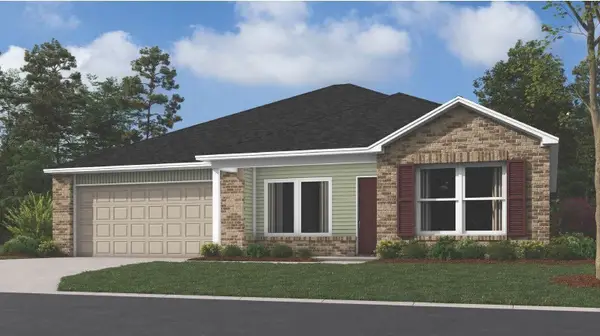 $269,300Active4 beds 2 baths1,470 sq. ft.
$269,300Active4 beds 2 baths1,470 sq. ft.445 Saydi Street, Elkins, AR 72727
MLS# 1323930Listed by: RAUSCH COLEMAN REALTY GROUP, LLC - New
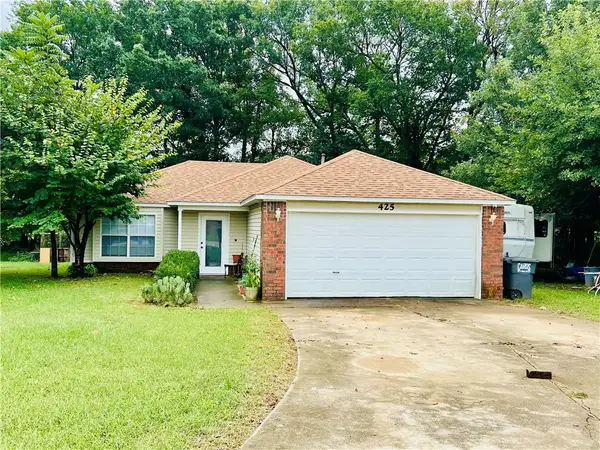 $239,900Active3 beds 2 baths1,152 sq. ft.
$239,900Active3 beds 2 baths1,152 sq. ft.425 Richland Creek Avenue, Elkins, AR 72727
MLS# 1323184Listed by: EQUITY PARTNERS REALTY - Open Sun, 1 to 3pm
 $349,000Active3 beds 3 baths1,511 sq. ft.
$349,000Active3 beds 3 baths1,511 sq. ft.2546 N Center Street, Fayetteville, AR 72701
MLS# 1321742Listed by: CRYE-LEIKE REALTORS FAYETTEVILLE  $315,000Active4 beds 2 baths1,711 sq. ft.
$315,000Active4 beds 2 baths1,711 sq. ft.1227 Willow Oak Street, Elkins, AR 72727
MLS# 1322030Listed by: 1 PERCENT LISTS ARKANSAS REAL ESTATE $308,000Active3 beds 2 baths1,540 sq. ft.
$308,000Active3 beds 2 baths1,540 sq. ft.2158 Meadowbrook Drive, Elkins, AR 72727
MLS# 1321743Listed by: EQUITY PARTNERS REALTY $341,000Active4 beds 2 baths1,855 sq. ft.
$341,000Active4 beds 2 baths1,855 sq. ft.961 Richland Creek Avenue, Elkins, AR 72727
MLS# 1319986Listed by: 1 PERCENT LISTS ARKANSAS REAL ESTATE
