944 Maddy Street, Elkins, AR 72727
Local realty services provided by:Better Homes and Gardens Real Estate Journey
Listed by:christy davis
Office:collier & associates - farmington branch
MLS#:1310723
Source:AR_NWAR
Price summary
- Price:$260,000
- Price per sq. ft.:$171.17
- Monthly HOA dues:$15.67
About this home
This lovely home in Elkins just became even more affordable with up to $8,000 in buyer credits...$5,000 fence credit + up to $3,000 preferred lender credit. Plus, it's eligible for a $0 down payment RD loan. Within a 2 miles radius, there are several essentials and attractions such as Elkins public schools, Harps grocery store, Dollar General, gas stations, restaurants, the White River, Bunch Park, and the Elkins Community Center. Fayetteville and the University of Arkansas are a short drive away. The home's features include a covered patio, semi-open concept, luxury vinyl plank flooring in the main areas and bathrooms, eat-in kitchen with pantry and Frigidaire stainless steel appliances, spacious bedrooms, and a well-appointed primary suite with a large walk-in closet, walk-in shower, soaking tub, and long vanity with ample storage. Fridge, washer, and dryer are possibly negotiable.
Contact an agent
Home facts
- Year built:2019
- Listing ID #:1310723
- Added:115 day(s) ago
- Updated:October 06, 2025 at 07:46 AM
Rooms and interior
- Bedrooms:3
- Total bathrooms:2
- Full bathrooms:2
- Living area:1,519 sq. ft.
Heating and cooling
- Cooling:Central Air, Electric, Heat Pump
- Heating:Central, Electric, Heat Pump
Structure and exterior
- Roof:Architectural, Shingle
- Year built:2019
- Building area:1,519 sq. ft.
- Lot area:0.27 Acres
Utilities
- Water:Public, Water Available
- Sewer:Public Sewer, Sewer Available
Finances and disclosures
- Price:$260,000
- Price per sq. ft.:$171.17
- Tax amount:$1,804
New listings near 944 Maddy Street
 Listed by BHGRE$239,000Pending3 beds 2 baths1,294 sq. ft.
Listed by BHGRE$239,000Pending3 beds 2 baths1,294 sq. ft.1314 Middlefork Road, Elkins, AR 72727
MLS# 1323371Listed by: BETTER HOMES AND GARDENS REAL ESTATE JOURNEY- New
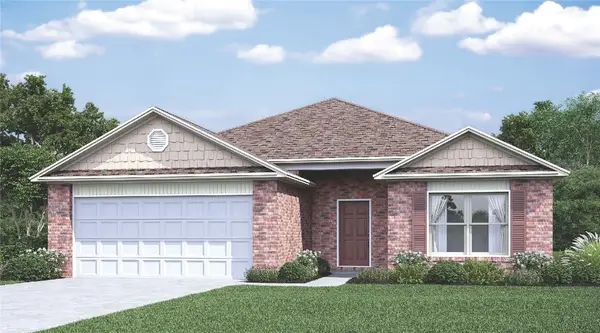 $297,000Active4 beds 2 baths1,852 sq. ft.
$297,000Active4 beds 2 baths1,852 sq. ft.1036 Adysen Lane, Elkins, AR 72727
MLS# 1323936Listed by: RAUSCH COLEMAN REALTY GROUP, LLC - New
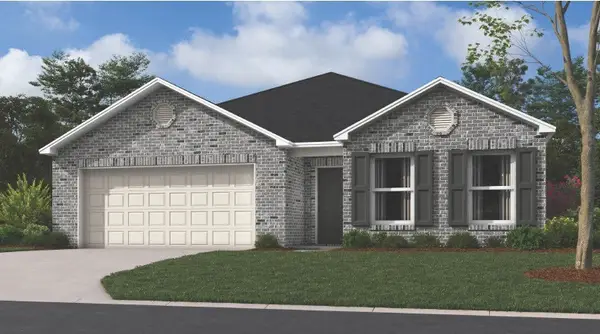 $285,800Active3 beds 2 baths1,703 sq. ft.
$285,800Active3 beds 2 baths1,703 sq. ft.429 Saydi Street, Elkins, AR 72727
MLS# 1323937Listed by: RAUSCH COLEMAN REALTY GROUP, LLC - New
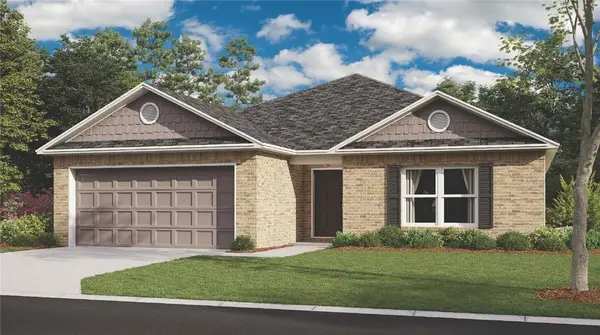 $272,900Active3 beds 2 baths1,480 sq. ft.
$272,900Active3 beds 2 baths1,480 sq. ft.446 Saydi Street, Elkins, AR 72727
MLS# 1323940Listed by: RAUSCH COLEMAN REALTY GROUP, LLC - New
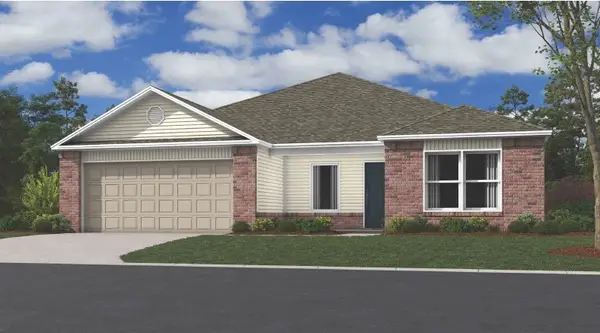 $284,000Active4 beds 2 baths1,640 sq. ft.
$284,000Active4 beds 2 baths1,640 sq. ft.461 Saydi Street, Elkins, AR 72727
MLS# 1323926Listed by: RAUSCH COLEMAN REALTY GROUP, LLC - New
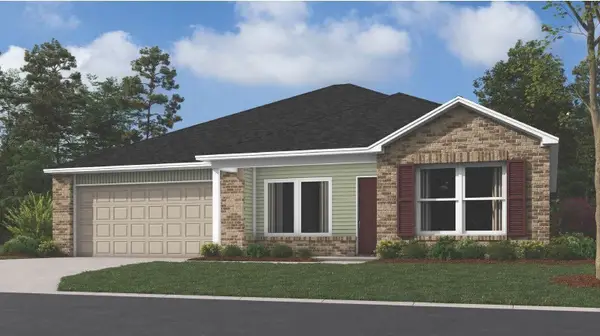 $269,300Active4 beds 2 baths1,470 sq. ft.
$269,300Active4 beds 2 baths1,470 sq. ft.445 Saydi Street, Elkins, AR 72727
MLS# 1323930Listed by: RAUSCH COLEMAN REALTY GROUP, LLC 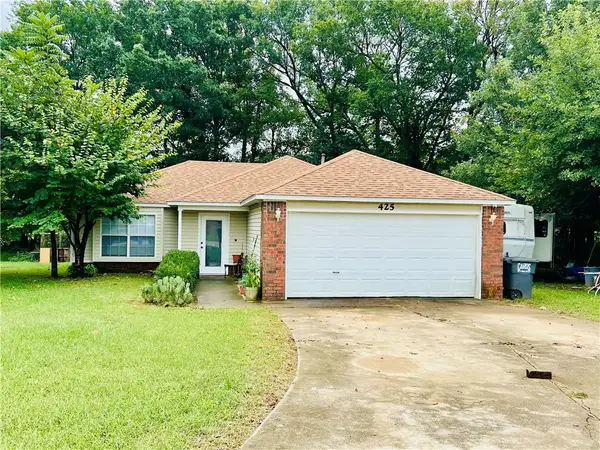 $239,900Active3 beds 2 baths1,152 sq. ft.
$239,900Active3 beds 2 baths1,152 sq. ft.425 Richland Creek Avenue, Elkins, AR 72727
MLS# 1323184Listed by: EQUITY PARTNERS REALTY $305,000Active4 beds 2 baths1,711 sq. ft.
$305,000Active4 beds 2 baths1,711 sq. ft.1227 Willow Oak Street, Elkins, AR 72727
MLS# 1322030Listed by: 1 PERCENT LISTS ARKANSAS REAL ESTATE $308,000Pending3 beds 2 baths1,540 sq. ft.
$308,000Pending3 beds 2 baths1,540 sq. ft.2158 Meadowbrook Drive, Elkins, AR 72727
MLS# 1321743Listed by: EQUITY PARTNERS REALTY $341,000Active4 beds 2 baths1,855 sq. ft.
$341,000Active4 beds 2 baths1,855 sq. ft.961 Richland Creek Avenue, Elkins, AR 72727
MLS# 1319986Listed by: 1 PERCENT LISTS ARKANSAS REAL ESTATE
