705 Oriole Drive, Elm Springs, AR 72762
Local realty services provided by:Better Homes and Gardens Real Estate Journey
Listed by:sarah carter
Office:collier & associates- rogers branch
MLS#:1319046
Source:AR_NWAR
Price summary
- Price:$875,000
- Price per sq. ft.:$246.48
- Monthly HOA dues:$12.5
About this home
This beautiful home offers 4 spacious bedrooms and 4.5 bathrooms—with every bedroom having its own private bath. The layout is designed for both everyday living and entertaining, with two family rooms (each with its own fireplace) and a dedicated den/office perfect for working from home.The chef’s kitchen will impress with double ovens, a large walk-in pantry, and plenty of space to gather. A large laundry room plus additional washer/dryer hookup downstairs makes life a little easier. Other thoughtful touches include a central vacuum system, two patios with TV hookups, and a 3-car garage. The master suite is a true retreat with his-and-her closets. And then there’s the showstopper... The Vault.This 800 sq. ft. man-cave (not included in the home’s square footage) is unlike anything you’ve seen—featuring a theatre, craft area, workout space, and even an armory. It’s the ultimate bonus space for hobbies, movies, or just unwinding in style. All of this sits on over half an acre- this home truly is a must-see!
Contact an agent
Home facts
- Year built:2021
- Listing ID #:1319046
- Added:64 day(s) ago
- Updated:November 01, 2025 at 07:40 AM
Rooms and interior
- Bedrooms:4
- Total bathrooms:5
- Full bathrooms:4
- Half bathrooms:1
- Living area:3,550 sq. ft.
Heating and cooling
- Cooling:Central Air, Electric
- Heating:Central, Gas
Structure and exterior
- Roof:Architectural, Shingle
- Year built:2021
- Building area:3,550 sq. ft.
- Lot area:0.56 Acres
Utilities
- Water:Public, Water Available
- Sewer:Septic Available, Septic Tank
Finances and disclosures
- Price:$875,000
- Price per sq. ft.:$246.48
- Tax amount:$4,755
New listings near 705 Oriole Drive
- New
 $635,487Active4 beds 3 baths2,721 sq. ft.
$635,487Active4 beds 3 baths2,721 sq. ft.374 Woodsbury Lane, Elm Springs, AR 72762
MLS# 1326676Listed by: BUFFINGTON HOMES OF ARKANSAS - New
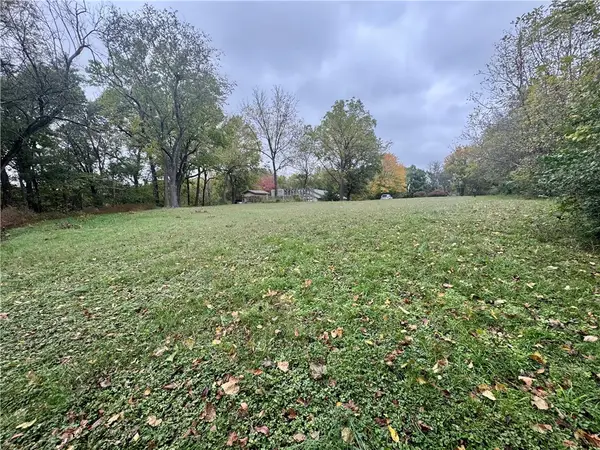 $150,000Active1.33 Acres
$150,000Active1.33 AcresTBD E Lake Road, Elm Springs, AR 72762
MLS# 1326414Listed by: ELITE REALTY - Open Sun, 2 to 4pmNew
 $585,000Active-- beds -- baths2,672 sq. ft.
$585,000Active-- beds -- baths2,672 sq. ft.12214 Kenneth Price Road, Elm Springs, AR 72762
MLS# 1326604Listed by: SMITH AND ASSOCIATES REAL ESTATE SERVICES - Open Sun, 2 to 4pmNew
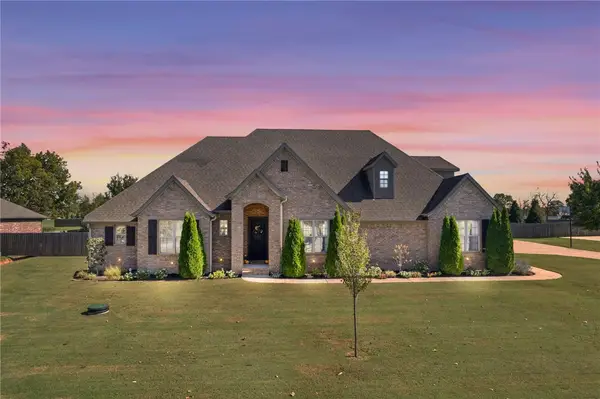 $945,000Active4 beds 4 baths3,431 sq. ft.
$945,000Active4 beds 4 baths3,431 sq. ft.813 Lancelot Drive, Elm Springs, AR 72762
MLS# 1326315Listed by: SUDAR GROUP 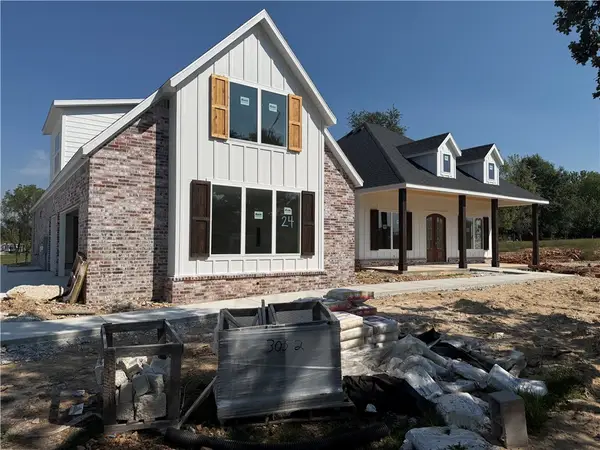 $997,000Active4 beds 4 baths3,554 sq. ft.
$997,000Active4 beds 4 baths3,554 sq. ft.Lot 24 Buck Avenue, Tontitown, AR 72762
MLS# 1325726Listed by: LINDSEY & ASSOCIATES INC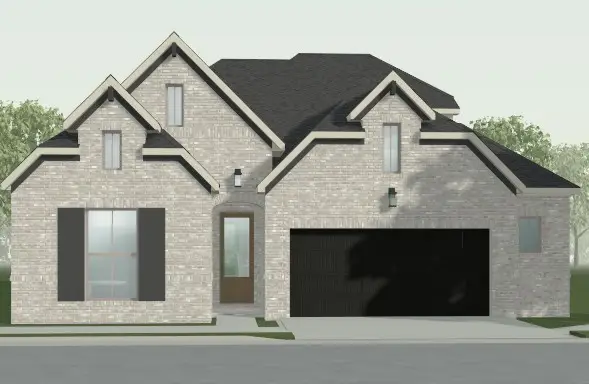 $625,615Pending3 beds 3 baths2,618 sq. ft.
$625,615Pending3 beds 3 baths2,618 sq. ft.416 Fox Trail, Elm Springs, AR 72762
MLS# 1325730Listed by: BUFFINGTON HOMES OF ARKANSAS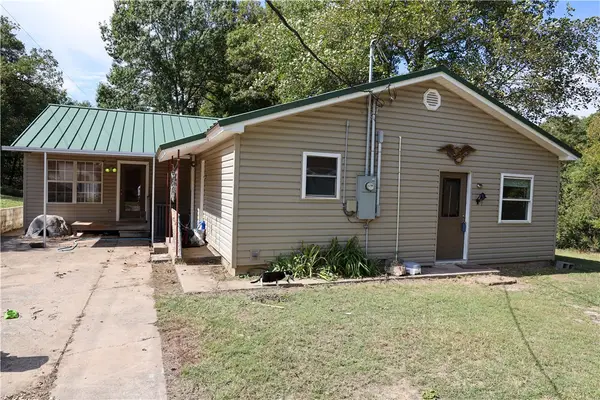 $399,500Active4 beds 3 baths2,443 sq. ft.
$399,500Active4 beds 3 baths2,443 sq. ft.10693 Snavely Road, Elm Springs, AR 72762
MLS# 1324702Listed by: COLDWELL BANKER HARRIS MCHANEY & FAUCETTE -FAYETTE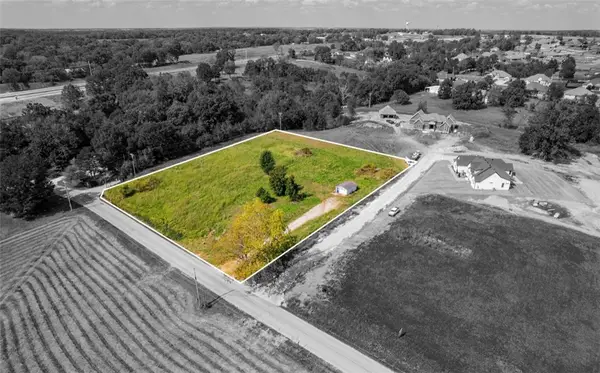 $350,000Pending2.91 Acres
$350,000Pending2.91 Acres946 Water Avenue, Elm Springs, AR 72762
MLS# 1324265Listed by: SUDAR GROUP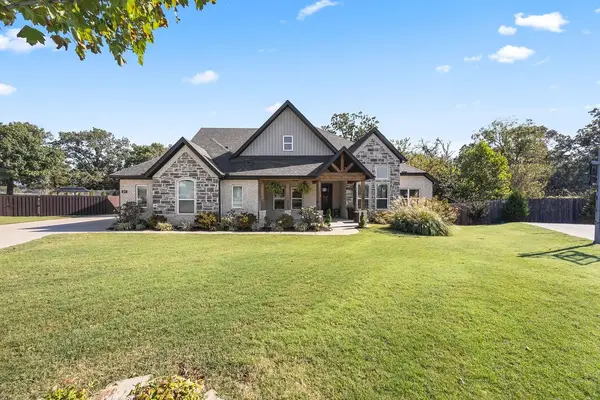 $825,000Pending5 beds 4 baths3,353 sq. ft.
$825,000Pending5 beds 4 baths3,353 sq. ft.807 Flycatcher Trace, Elm Springs, AR 72762
MLS# 1324238Listed by: REMAX REAL ESTATE RESULTS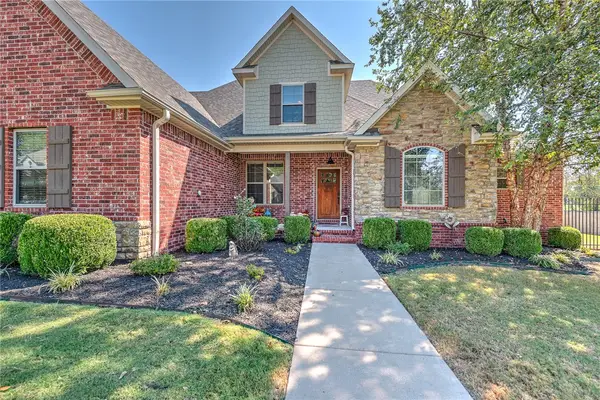 $810,000Pending5 beds 3 baths3,250 sq. ft.
$810,000Pending5 beds 3 baths3,250 sq. ft.1094 Biltmore Boulevard, Elm Springs, AR 72762
MLS# 1322176Listed by: LINDSEY & ASSOC INC BRANCH
