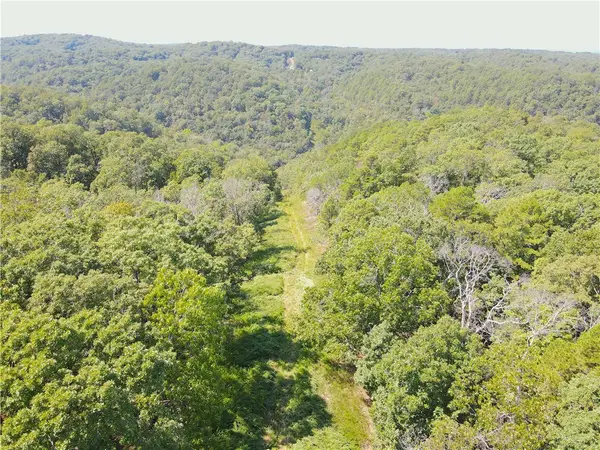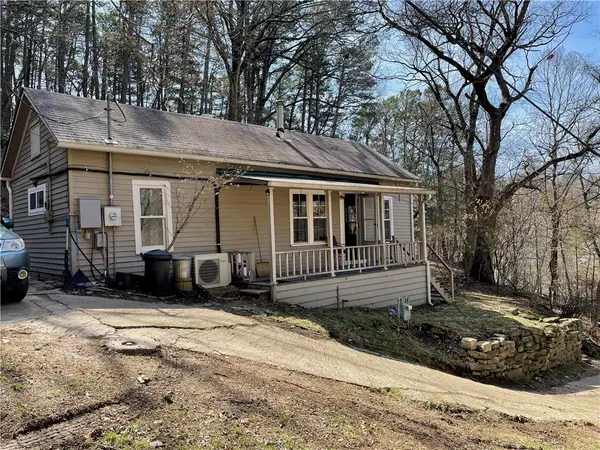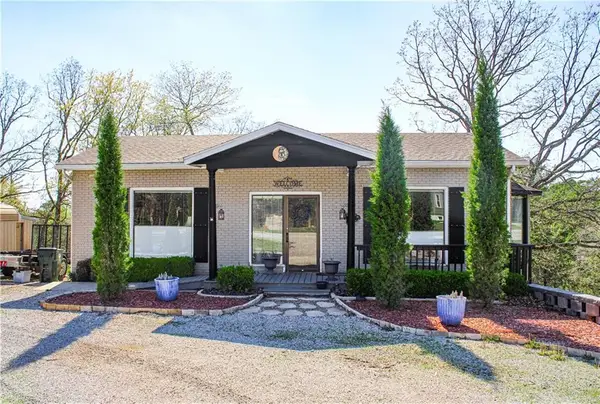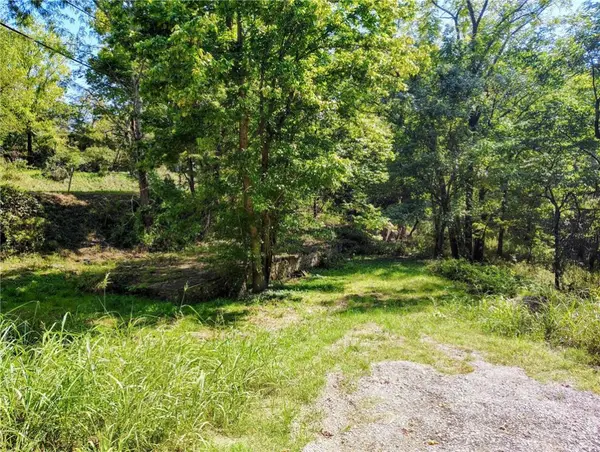11 Hilton Street, Eureka Springs, AR 72632
Local realty services provided by:Better Homes and Gardens Real Estate Journey
Listed by:stan dubois
Office:all seasons mw realty
MLS#:1309718
Source:AR_NWAR
Price summary
- Price:$489,000
- Price per sq. ft.:$227.65
About this home
Historic Character Meets Investment Potential. This property is more than just a timeless treasure; it’s an incredible opportunity! Whether you're looking for a multi-family residence or a long-term rental, this property offers flexibility and income potential. Originally built in 1897 and fully renovated in 2010, new roof 2025, spray foam insulation & central vacuum! Located a very short distance from the vibrant downtown. Stunning architectural details abound—French doors, windows with original wavy glass, rich pine floors, and high ceilings—creating an atmosphere of charm at every turn. Separate lower level living space with its own kitchen and separate electric meter, making it ideal for multi-family living or rental income. Perfect for a homeowner seeking to reside on one level while leasing the other, offering both privacy and financial benefits. Wraparound porches, on both levels, delivering picturesque views and a serene setting. You can feel the warmth and soul of this home the moment you open the door!
Contact an agent
Home facts
- Year built:1897
- Listing ID #:1309718
- Added:114 day(s) ago
- Updated:September 05, 2025 at 07:40 AM
Rooms and interior
- Bedrooms:3
- Total bathrooms:3
- Full bathrooms:2
- Half bathrooms:1
- Living area:2,148 sq. ft.
Heating and cooling
- Cooling:Central Air
- Heating:Central, Electric
Structure and exterior
- Roof:Asphalt, Shingle
- Year built:1897
- Building area:2,148 sq. ft.
- Lot area:0.21 Acres
Utilities
- Water:Public, Water Available
- Sewer:Public Sewer, Sewer Available
Finances and disclosures
- Price:$489,000
- Price per sq. ft.:$227.65
- Tax amount:$2,700
New listings near 11 Hilton Street
- New
 $190,000Active80 Acres
$190,000Active80 Acres000 Cr 1160, Eureka Springs, AR 72631
MLS# 1323347Listed by: MIDWEST LAND GROUP, LLC - New
 $108,000Active15.68 Acres
$108,000Active15.68 Acres12960 Hwy 187, Eureka Springs, AR 72631
MLS# 1323332Listed by: MIDWEST LAND GROUP, LLC - New
 $300,000Active9.28 Acres
$300,000Active9.28 Acres135 W Van Buren, Eureka Springs, AR 72632
MLS# 1323311Listed by: EXP REALTY NWA BRANCH - New
 $59,900Active1.02 Acres
$59,900Active1.02 AcresCounty Road 152, Eureka Springs, AR 72632
MLS# 1323192Listed by: COLDWELL BANKER K-C REALTY - New
 $65,000Active5.01 Acres
$65,000Active5.01 AcresTBD Lot 33 Hannah Lane, Eureka Springs, AR 72631
MLS# 1323013Listed by: ALL SEASONS MW REALTY  $185,000Pending1 beds 1 baths728 sq. ft.
$185,000Pending1 beds 1 baths728 sq. ft.17 Berryville Avenue, Eureka Springs, AR 72632
MLS# 1323035Listed by: KELLER WILLIAMS MARKET PRO REALTY BRANCH EUREKA SP- New
 $439,500Active3 beds 2 baths3,552 sq. ft.
$439,500Active3 beds 2 baths3,552 sq. ft.7003 W Highway 62 Highway, Eureka Springs, AR 72632
MLS# 1322348Listed by: WEICHERT, REALTORS GRIFFIN COMPANY BENTONVILLE - New
 $649,500Active3 beds 3 baths2,416 sq. ft.
$649,500Active3 beds 3 baths2,416 sq. ft.520 County Road 1144, Eureka Springs, AR 72632
MLS# 1321903Listed by: ALL SEASONS MW REALTY  $80,000Active5.8 Acres
$80,000Active5.8 AcresTBD Cr 1520, Eureka Springs, AR 72632
MLS# 1319241Listed by: NEW HORIZON REALTY, INC.- New
 $79,000Active1.07 Acres
$79,000Active1.07 AcresW Van Buren, Eureka Springs, AR 72632
MLS# 1322602Listed by: ALL SEASONS MW REALTY
