1216 County Road 113 #Cabin 8, Eureka Springs, AR 72631
Local realty services provided by:Better Homes and Gardens Real Estate Journey
Listed by: salmonsen group realtors
Office: keller williams market pro realty bentonville west
MLS#:1309996
Source:AR_NWAR
Price summary
- Price:$985,000
- Price per sq. ft.:$397.18
About this home
This stunning +/- 2,480 SF luxury cabin home offers breathtaking views of Beaver Lake and the perfect
blend of comfort and rustic charm. Nestled just 1.3 miles from the nearest boat ramp and 12 miles from
Eureka Springs, this beautifully designed home features 3 spacious levels and 4 beds/2 baths. The main
floor includes a living room with a fireplace and balcony access overlooking the lake, an eat-in kitchen, and a primary bedroom (with jacuzzi tub) that also opens to the balcony and a full bathroom. Upstairs, a large loft overlooks the living room and can serve as a bedroom. The walk-out basement level features a large family room with deck access, 2 bedrooms-one with deck access-a full bath, and a washer/dryer.
Throughout the home, you'll find vaulted ceilings on the main floor, hardwood floors and carpet flooring. Whether you're relaxing on the deck or the balcony, this lake view cabin is the perfect place to unwind and enjoy the natural beauty of Beaver Lake!
Contact an agent
Home facts
- Year built:2007
- Listing ID #:1309996
- Added:206 day(s) ago
- Updated:December 26, 2025 at 03:17 PM
Rooms and interior
- Bedrooms:4
- Total bathrooms:2
- Full bathrooms:2
- Living area:2,480 sq. ft.
Heating and cooling
- Cooling:Central Air, Electric
- Heating:Central, Electric
Structure and exterior
- Roof:Metal
- Year built:2007
- Building area:2,480 sq. ft.
- Lot area:1.25 Acres
Utilities
- Water:Water Available, Well
- Sewer:Septic Available, Septic Tank
Finances and disclosures
- Price:$985,000
- Price per sq. ft.:$397.18
- Tax amount:$10,528
New listings near 1216 County Road 113 #Cabin 8
- New
 $80,000Active0.07 Acres
$80,000Active0.07 AcresFairmount, Eureka Springs, AR 72632
MLS# 1331307Listed by: MCCLUNG REALTY, INC. - New
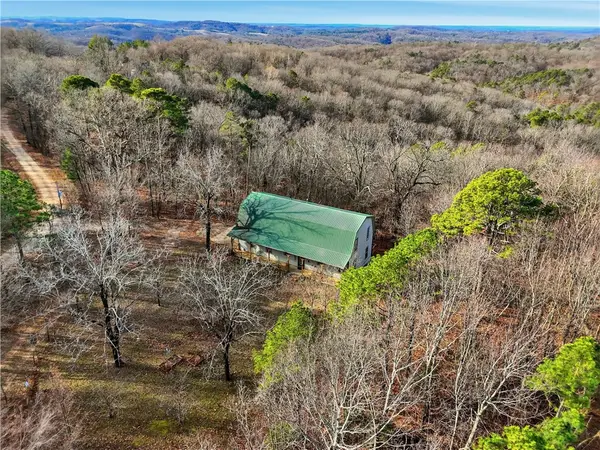 $467,000Active2 beds 2 baths2,280 sq. ft.
$467,000Active2 beds 2 baths2,280 sq. ft.70 County Road 1143, Eureka Springs, AR 72632
MLS# 1331211Listed by: NEW HORIZON REALTY, INC. - New
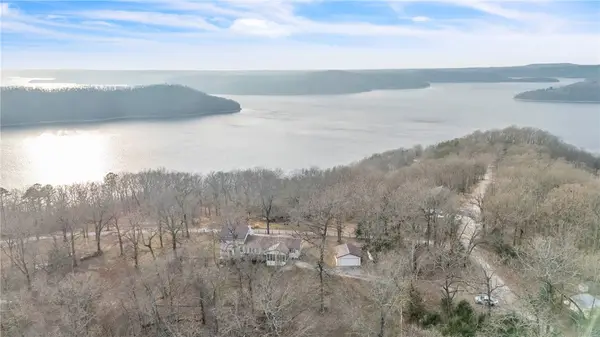 $475,000Active3 beds 4 baths2,352 sq. ft.
$475,000Active3 beds 4 baths2,352 sq. ft.29 County Road 1522, Eureka Springs, AR 72632
MLS# 1330671Listed by: KELLER WILLIAMS MARKET PRO REALTY BRANCH OFFICE - New
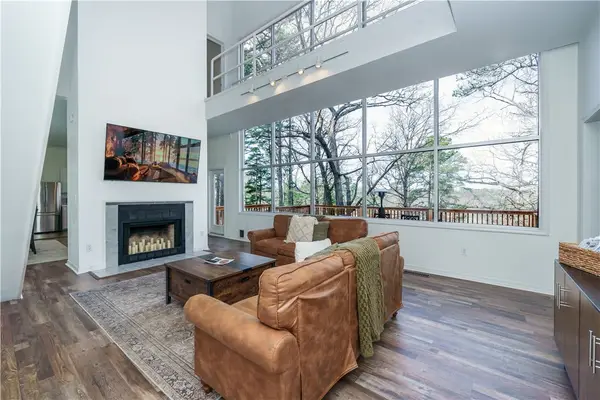 $485,000Active3 beds 3 baths1,836 sq. ft.
$485,000Active3 beds 3 baths1,836 sq. ft.1 Drennon Drive, Eureka Springs, AR 72632
MLS# 1331153Listed by: ALL SEASONS MW REALTY - New
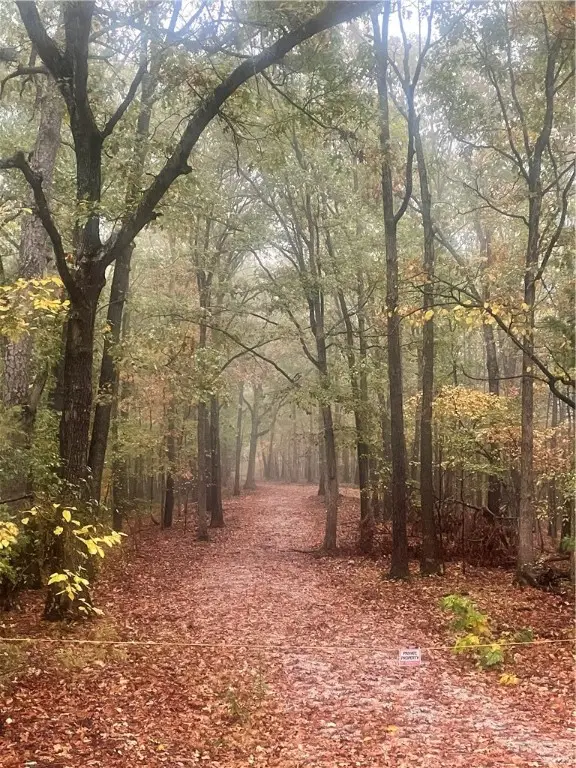 $210,000Active16.38 Acres
$210,000Active16.38 AcresTBD Saint Simmons Lane, Eureka Springs, AR 72632
MLS# 1331105Listed by: SCOTT REALTY GROUP - FAY - New
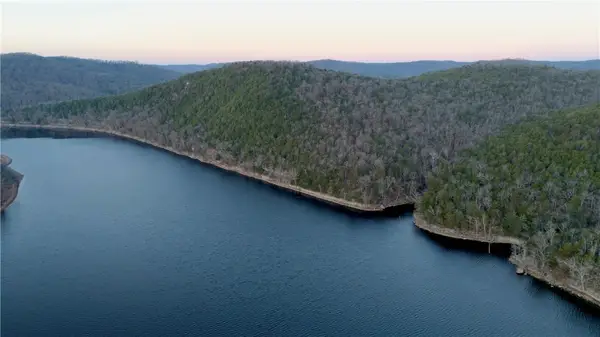 $410,000Active66 Acres
$410,000Active66 Acres0000 Hannah Lane, Eureka Springs, AR 72631
MLS# 1330828Listed by: MIDWEST LAND GROUP, LLC 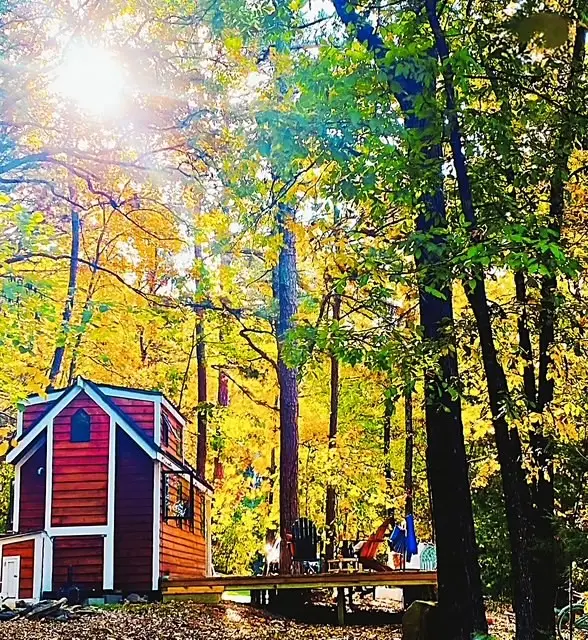 $115,000Pending1 beds 1 baths160 sq. ft.
$115,000Pending1 beds 1 baths160 sq. ft.342 Lightning Ridge Road, Eureka Springs, AR 72632
MLS# 1330197Listed by: CENTURY 21 WOODLAND REAL ESTATE BEAVER LAKE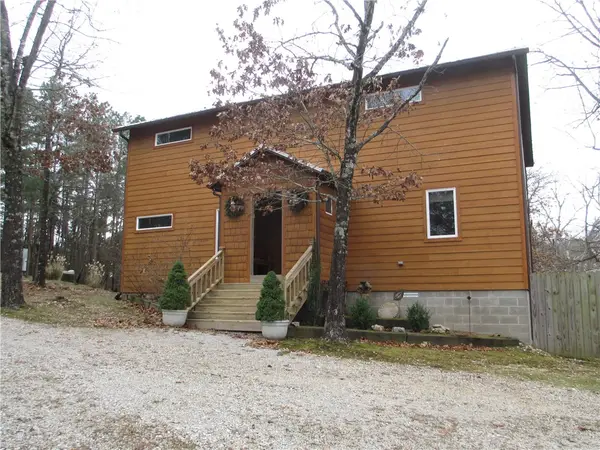 $410,000Active2 beds 2 baths1,850 sq. ft.
$410,000Active2 beds 2 baths1,850 sq. ft.66 County Road 2071, Eureka Springs, AR 72632
MLS# 1330114Listed by: HOOKS REALTY- New
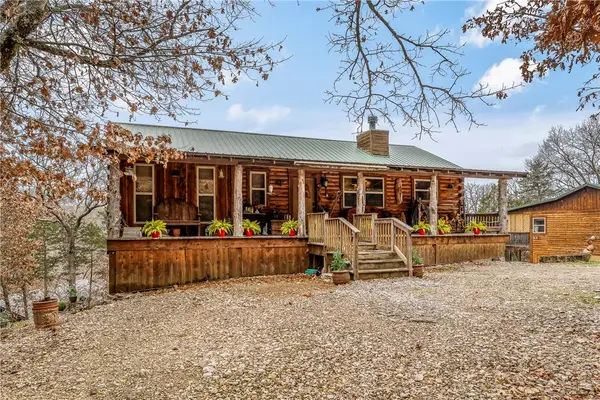 Listed by BHGRE$1,470,000Active6 beds 6 baths4,076 sq. ft.
Listed by BHGRE$1,470,000Active6 beds 6 baths4,076 sq. ft.157 County Road 210, Eureka Springs, AR 72632
MLS# 1331339Listed by: BETTER HOMES AND GARDENS REAL ESTATE JOURNEY 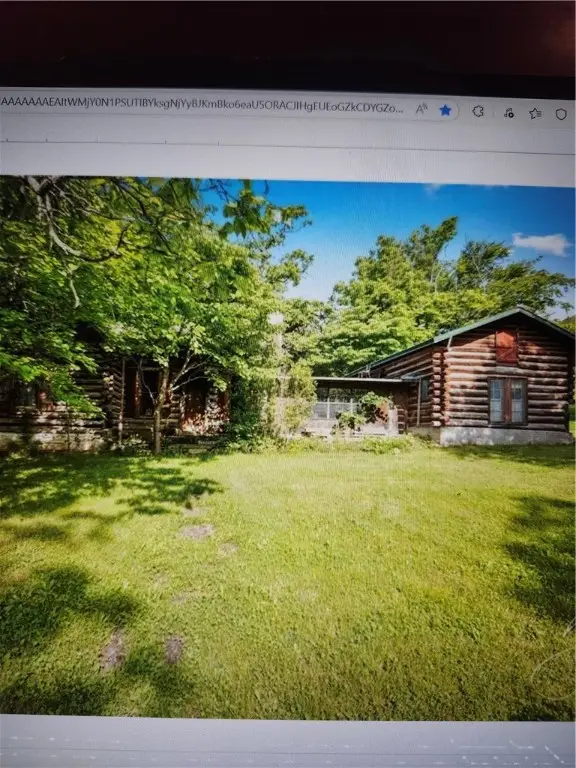 $210,000Active2 beds 2 baths1,380 sq. ft.
$210,000Active2 beds 2 baths1,380 sq. ft.2128 County Road 329, Eureka Springs, AR 72632
MLS# 1329972Listed by: CENTURY 21 WOODLAND REAL ESTATE
