161 Hillcrest Road, Eureka Springs, AR 72631
Local realty services provided by:Better Homes and Gardens Real Estate Journey
Listed by: beth martin
Office: all seasons mw realty
MLS#:1313538
Source:AR_NWAR
Price summary
- Price:$440,000
- Price per sq. ft.:$209.52
- Monthly HOA dues:$40
About this home
Main level living on the lake! This home is a serene retreat in a desirable neighborhood, with a large living room, large primary bedroom and bath, plus kitchen and washer/dryer all on the main level, with warm wood floors and a covered back deck overlooking the lake. Beautiful wide winter lake view. Full year view potential with a few select tree removals. The lower level has two bedrooms and a bathroom, plus a versatile and cozy den with a pellet stove and a large workshop area (with sink) that is perfect for woodworking, an art studio or an exercise room. The roof is only 1 year old, with impact-resistant shingles. This neighborhood has its own boat ramp. A portion of the backyard is fenced. There’s a double gate at the front plus a back gate that opens to the rest of the property. A whole-house generator, two car garage, beautifully wooded 1.6 acre lot and circular drive complete this well-priced Beaver Lake home.
Contact an agent
Home facts
- Year built:1992
- Listing ID #:1313538
- Added:175 day(s) ago
- Updated:December 26, 2025 at 03:17 PM
Rooms and interior
- Bedrooms:3
- Total bathrooms:2
- Full bathrooms:2
- Living area:2,100 sq. ft.
Heating and cooling
- Cooling:Central Air
- Heating:Central
Structure and exterior
- Roof:Architectural, Shingle
- Year built:1992
- Building area:2,100 sq. ft.
- Lot area:1.6 Acres
Utilities
- Water:Public, Rural, Water Available, Well
- Sewer:Septic Available, Septic Tank
Finances and disclosures
- Price:$440,000
- Price per sq. ft.:$209.52
- Tax amount:$2,576
New listings near 161 Hillcrest Road
- New
 $80,000Active0.07 Acres
$80,000Active0.07 AcresFairmount, Eureka Springs, AR 72632
MLS# 1331307Listed by: MCCLUNG REALTY, INC. - New
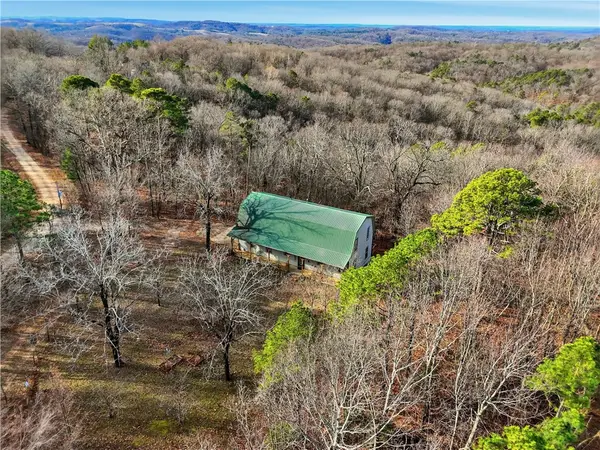 $467,000Active2 beds 2 baths2,280 sq. ft.
$467,000Active2 beds 2 baths2,280 sq. ft.70 County Road 1143, Eureka Springs, AR 72632
MLS# 1331211Listed by: NEW HORIZON REALTY, INC. - New
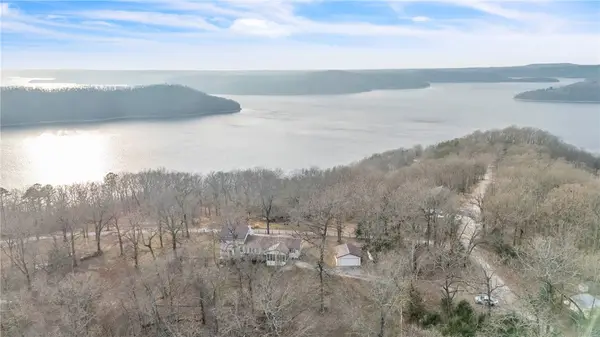 $475,000Active3 beds 4 baths2,352 sq. ft.
$475,000Active3 beds 4 baths2,352 sq. ft.29 County Road 1522, Eureka Springs, AR 72632
MLS# 1330671Listed by: KELLER WILLIAMS MARKET PRO REALTY BRANCH OFFICE - New
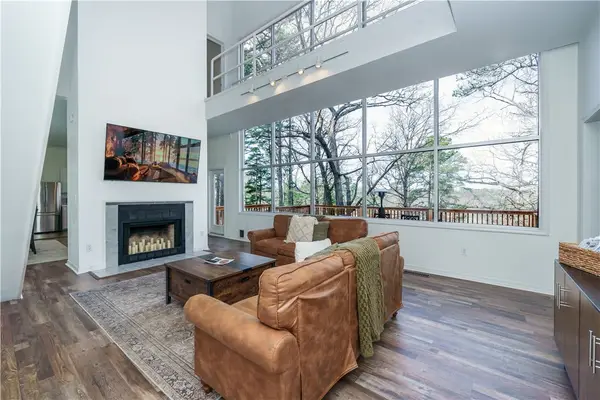 $485,000Active3 beds 3 baths1,836 sq. ft.
$485,000Active3 beds 3 baths1,836 sq. ft.1 Drennon Drive, Eureka Springs, AR 72632
MLS# 1331153Listed by: ALL SEASONS MW REALTY - New
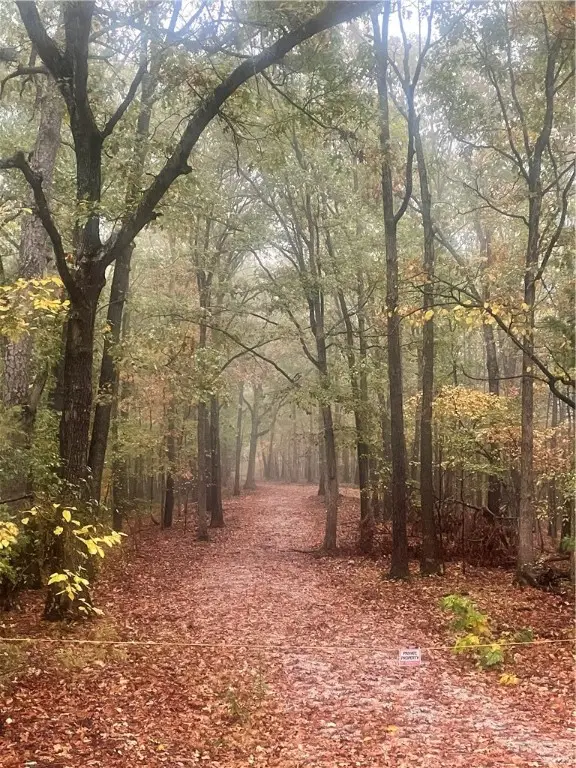 $210,000Active16.38 Acres
$210,000Active16.38 AcresTBD Saint Simmons Lane, Eureka Springs, AR 72632
MLS# 1331105Listed by: SCOTT REALTY GROUP - FAY - New
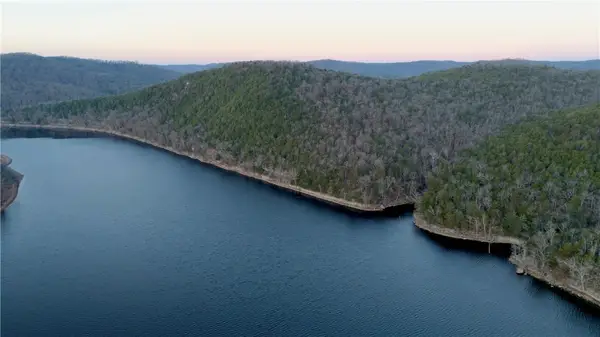 $410,000Active66 Acres
$410,000Active66 Acres0000 Hannah Lane, Eureka Springs, AR 72631
MLS# 1330828Listed by: MIDWEST LAND GROUP, LLC 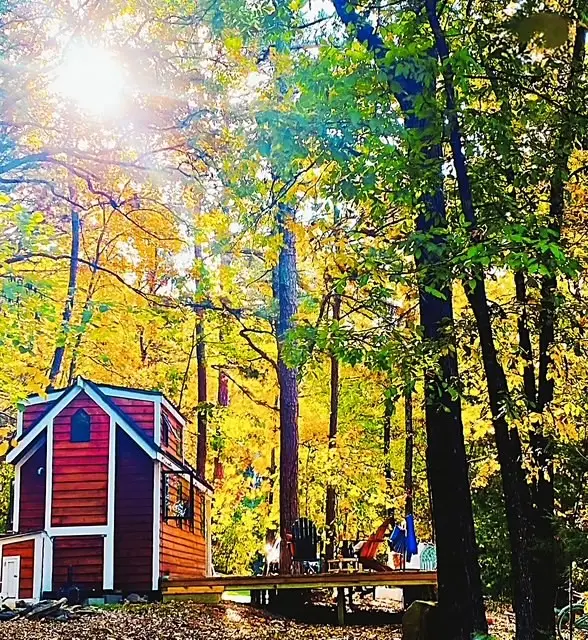 $115,000Pending1 beds 1 baths160 sq. ft.
$115,000Pending1 beds 1 baths160 sq. ft.342 Lightning Ridge Road, Eureka Springs, AR 72632
MLS# 1330197Listed by: CENTURY 21 WOODLAND REAL ESTATE BEAVER LAKE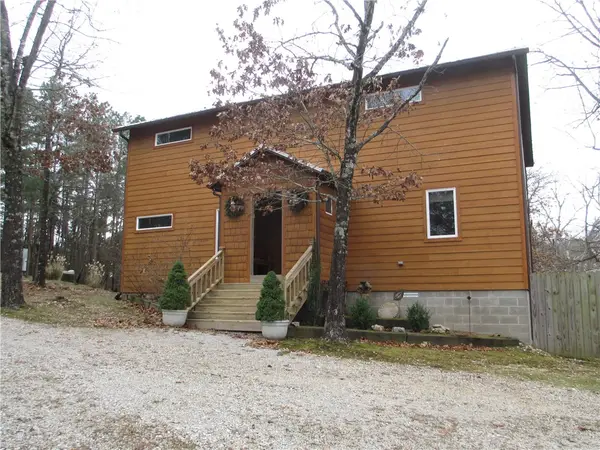 $410,000Active2 beds 2 baths1,850 sq. ft.
$410,000Active2 beds 2 baths1,850 sq. ft.66 County Road 2071, Eureka Springs, AR 72632
MLS# 1330114Listed by: HOOKS REALTY- New
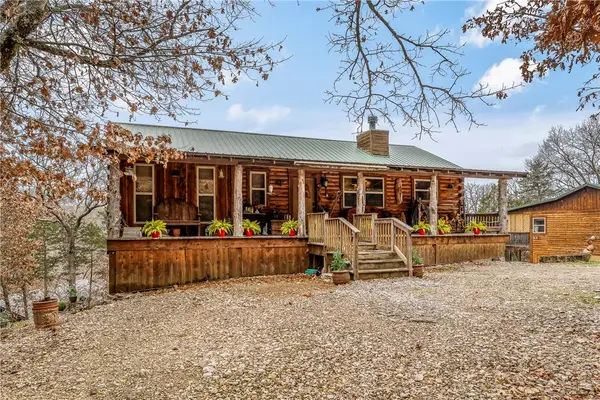 Listed by BHGRE$1,470,000Active6 beds 6 baths4,076 sq. ft.
Listed by BHGRE$1,470,000Active6 beds 6 baths4,076 sq. ft.157 County Road 210, Eureka Springs, AR 72632
MLS# 1331339Listed by: BETTER HOMES AND GARDENS REAL ESTATE JOURNEY 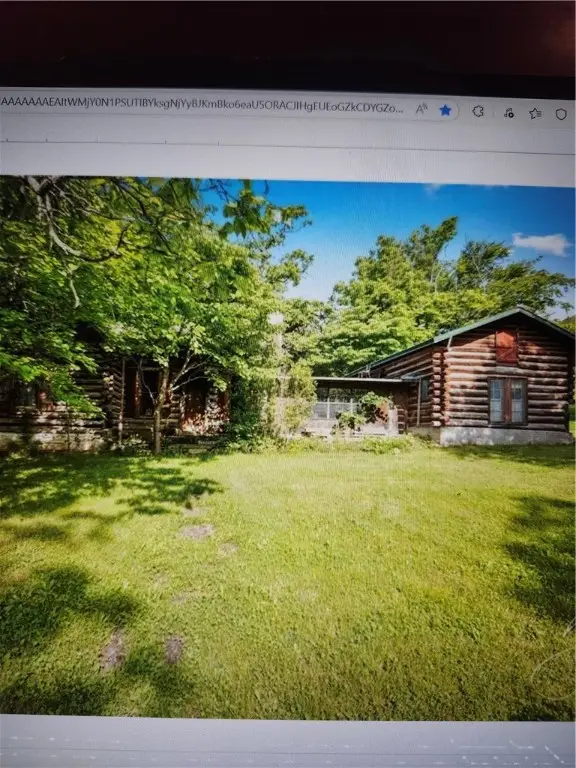 $210,000Active2 beds 2 baths1,380 sq. ft.
$210,000Active2 beds 2 baths1,380 sq. ft.2128 County Road 329, Eureka Springs, AR 72632
MLS# 1329972Listed by: CENTURY 21 WOODLAND REAL ESTATE
