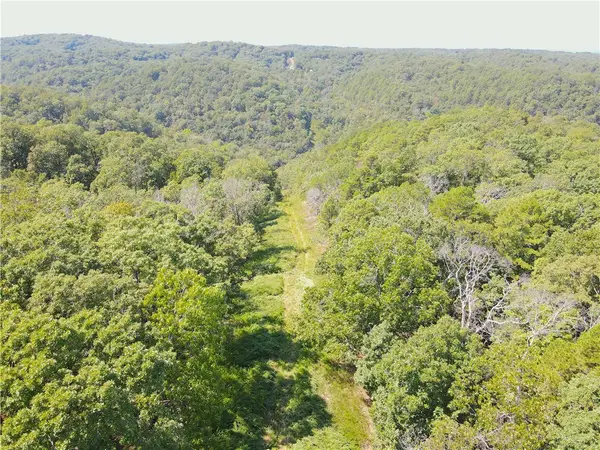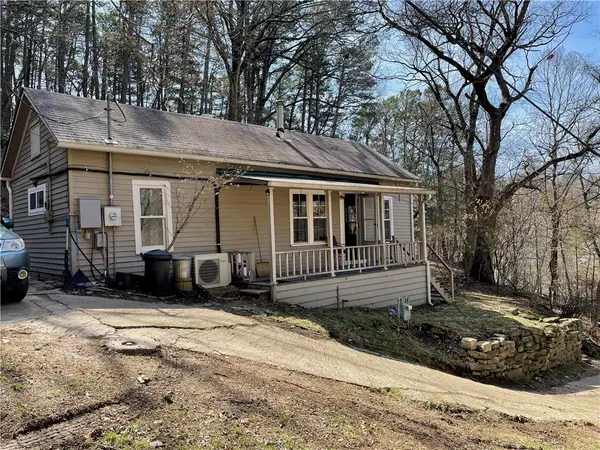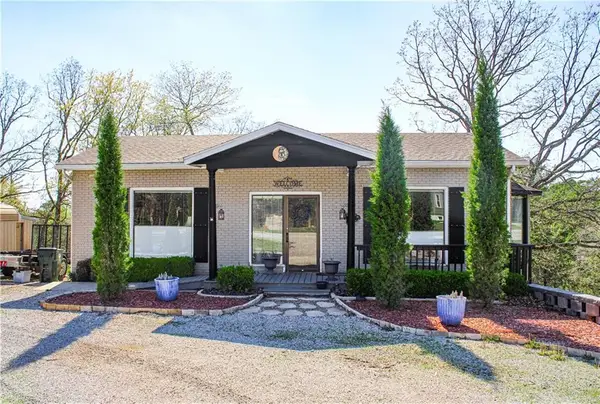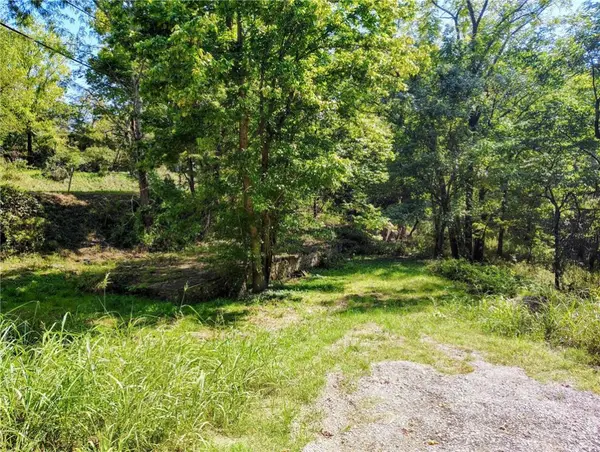20 Fairmount Street, Eureka Springs, AR 72632
Local realty services provided by:Better Homes and Gardens Real Estate Journey
Listed by:mark mattmiller
Office:new horizon realty, inc.
MLS#:1304763
Source:AR_NWAR
Price summary
- Price:$389,000
- Price per sq. ft.:$367.67
About this home
This stunning Victorian Cottage in the Crescent Park neighborhood has vintage architectural elements making it a unique home that has been completely remodeled for modern living. You'll notice right away the 12-foot ceilings and wide-plank pine flooring. The living room has built-in bookcases flanking a box bay window. The kitchen has custom cherry cabinets, granite counters and stainless steel appliances. The bath has a classic black-and-white heated tile floor, custom vanity, a clawfoot tub and a tiled shower. An office and guest bedroom are off the kitchen. The main bedroom has a walk-in closet with a built-in storage chest and shelves. Sliding glass doors open onto the back deck. Stairs go down to the back yard with beautiful iron fencing. A large covered storage area under the back of the house could be a great workshop. The home's exterior was recently painted and a new architectural shingle roof was installed in January 2025. Several walking trails make it a quick jaunt to downtown shopping and dining.
Contact an agent
Home facts
- Year built:1890
- Listing ID #:1304763
- Added:161 day(s) ago
- Updated:September 17, 2025 at 06:03 PM
Rooms and interior
- Bedrooms:2
- Total bathrooms:1
- Full bathrooms:1
- Living area:1,058 sq. ft.
Heating and cooling
- Cooling:Central Air, Electric
- Heating:Central, Electric, Gas
Structure and exterior
- Roof:Architectural, Shingle
- Year built:1890
- Building area:1,058 sq. ft.
- Lot area:0.07 Acres
Utilities
- Water:Public, Water Available
- Sewer:Public Sewer, Sewer Available
Finances and disclosures
- Price:$389,000
- Price per sq. ft.:$367.67
- Tax amount:$1,504
New listings near 20 Fairmount Street
- New
 $190,000Active80 Acres
$190,000Active80 Acres000 Cr 1160, Eureka Springs, AR 72631
MLS# 1323347Listed by: MIDWEST LAND GROUP, LLC - New
 $108,000Active15.68 Acres
$108,000Active15.68 Acres12960 Hwy 187, Eureka Springs, AR 72631
MLS# 1323332Listed by: MIDWEST LAND GROUP, LLC - New
 $300,000Active9.28 Acres
$300,000Active9.28 Acres135 W Van Buren, Eureka Springs, AR 72632
MLS# 1323311Listed by: EXP REALTY NWA BRANCH - New
 $59,900Active1.02 Acres
$59,900Active1.02 AcresCounty Road 152, Eureka Springs, AR 72632
MLS# 1323192Listed by: COLDWELL BANKER K-C REALTY - New
 $65,000Active5.01 Acres
$65,000Active5.01 AcresTBD Lot 33 Hannah Lane, Eureka Springs, AR 72631
MLS# 1323013Listed by: ALL SEASONS MW REALTY  $185,000Pending1 beds 1 baths728 sq. ft.
$185,000Pending1 beds 1 baths728 sq. ft.17 Berryville Avenue, Eureka Springs, AR 72632
MLS# 1323035Listed by: KELLER WILLIAMS MARKET PRO REALTY BRANCH EUREKA SP- New
 $439,500Active3 beds 2 baths3,552 sq. ft.
$439,500Active3 beds 2 baths3,552 sq. ft.7003 W Highway 62 Highway, Eureka Springs, AR 72632
MLS# 1322348Listed by: WEICHERT, REALTORS GRIFFIN COMPANY BENTONVILLE - New
 $649,500Active3 beds 3 baths2,416 sq. ft.
$649,500Active3 beds 3 baths2,416 sq. ft.520 County Road 1144, Eureka Springs, AR 72632
MLS# 1321903Listed by: ALL SEASONS MW REALTY  $80,000Active5.8 Acres
$80,000Active5.8 AcresTBD Cr 1520, Eureka Springs, AR 72632
MLS# 1319241Listed by: NEW HORIZON REALTY, INC.- New
 $79,000Active1.07 Acres
$79,000Active1.07 AcresW Van Buren, Eureka Springs, AR 72632
MLS# 1322602Listed by: ALL SEASONS MW REALTY
